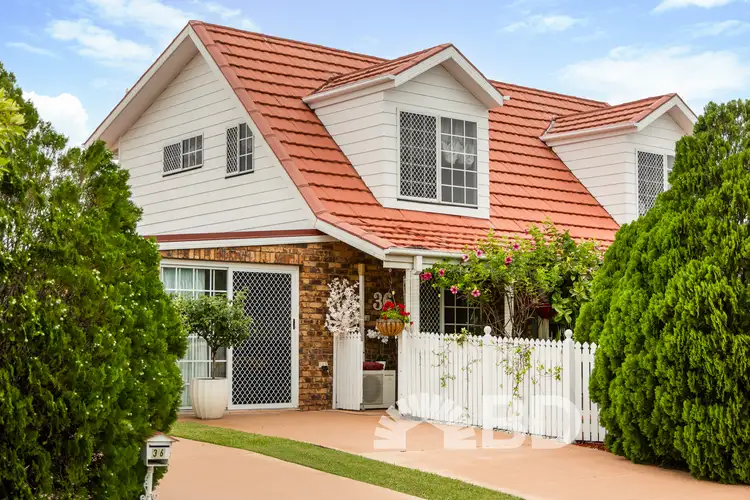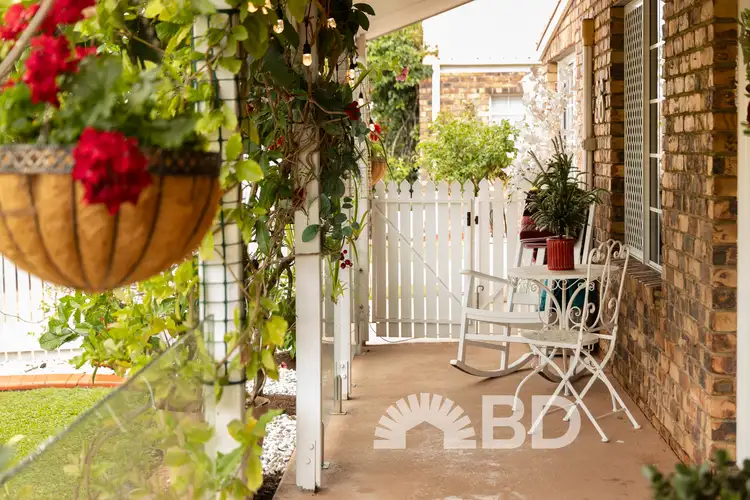Call to book your private inspection today!!
Welcome to Burpengary, a thriving suburb offering the perfect balance of convenience and tranquility. With great public and private schooling options, quiet leafy streets, and a strong sense of community, this family-friendly neighborhood is the ideal place to call home. Enjoy abundant reserves, parklands, and ample sports and recreation facilities, making it a favorite for young families, retirees, tradespeople, and investors alike.
Step inside this beautifully maintained cottage-style home and discover open-plan living at its best. The heart of the home is the spacious kitchen, living, and dining area, thoughtfully designed to bring everyone together. The kitchen boasts premium finishes and appliances, including a Westinghouse oven and cooktop, Solt dishwasher, and a wide fridge cavity, with a breakfast bar for casual meals. The dining area comfortably fits an 8-seater table and flows seamlessly to the outdoor patio. Both the living and lounge rooms are equipped with split-system air conditioning and ceiling fans for year-round comfort, creating inviting spaces for relaxation and entertainment.
The master bedroom is a private retreat, accommodating a king-sized suite and featuring a walk-in robe, carpet flooring, and split-system AC. It offers walkthrough access to the upstairs bathroom, complete with a bathtub, shower, and dual vanity. Bedrooms 2 and 3 also include walk-in robes and carpeted floors, with split-system AC in Bedroom 2. Downstairs, Bedroom 4 includes built-in robes, a ceiling fan, and split-system AC, while Bedroom 5 offers walkthrough access to the downstairs bathroom with a shower and separate toilet-ideal for multi-generational living or guest accommodations.
The fully fenced yard is beautifully landscaped, with lush gardens adding to the home's cottage charm. Entertain family and friends on the outdoor patio, or enjoy a refreshing dip in the salt-chlorinated inground pool. Tradespeople and hobbyists will appreciate the 7.5m x 9m powered garage with an attached 7.5m x 3m workshop, while a water tank supports the garden and eco-conscious living. The property also includes an internal laundry for added convenience.
Property Features
General & Outdoor
• Fully fenced & well maintained.
• Fully landscaped yard.
• Beautiful gardens.
• Outdoor patio area.
• Salt chlorinated inground pool.
• 7.5m x 9m powered garage with 7.5m x 3.0m workshop.
• Water tank.
• Internal laundry.
Living & Kitchen
• Open plan kitchen, living & dining.
• Kitchen with premium appliances & finishes.
- Westinghouse oven.
- Westinghouse cooktop.
- Solt dishwasher.
- Breakfast bar.
- Widge fridge cavity.
• Living/dining opens to the outdoor patio area.
- Dining can easily accommodate a 8 seater dining table.
- Split system AC.
- Ceiling fan.
• Spacious lounge room.
- Split system AC.
- Ceiling fan.
Bedrooms & Bathrooms
• Master bedroom with a walkthrough bathroom.
- Accommodates a king sized suite.
- Walk-in robe.
- Split system AC.
- Carpet flooring.
• Bedroom 2 includes walk-in robe, split system AC & carpet flooring.
• Bedroom 3 includes walk-in robe & carpet flooring.
• Bedroom 4 includes built-in robes, ceiling fan & split system AC.
• Bedroom 5 includes walkthrough access to the downstairs bathroom.
• Upstairs bathroom services bedrooms 1, 2 & 3
- Bathtub.
- Shower.
- Dual wash basin vanity.
- Walkthrough to master bedroom.
• Downstairs bathrooms services bedrooms 4 & 5.
- Shower with a niche.
- Separate toilet.
Location
• 2 minute drive to Burpengary State Secondary College.
• 3 minute drive to Burpengary State School.
• 3 minute drive to St Eugene.
• 3 minute drive to Burpengary Plaza.
• 3 minute drive to Burpengary Station.
• School Catchment: Burpengary State School & Burpengary State Secondary College.
This stunning Burpengary home has something for everyone and won't stay on the market for long. Whether you're looking for a family haven, investment opportunity, or retirement retreat, this property ticks all the boxes. Call Gavin or Reece today to arrange your private inspection-your dream home awaits!








 View more
View more View more
View more View more
View more View more
View more
