Please contact Travis Denham and Andrew Fox from Magain Real Estate for all your property advice.
Perfectly positioned in a highly sought-after location, this beautifully updated Torrens titled home offers the ideal blend of modern comfort, functional design, and everyday convenience. Originally built in 1993, the residence now boasts stylish contemporary updates throughout, featuring three generous bedrooms, multiple living spaces, and a seamless indoor-outdoor lifestyle.
Step inside to discover a home filled with natural light, enhanced by large picture windows and a warm, neutral colour palette. The open-plan layout is ideal for modern living, with spacious living, dining, and kitchen areas flowing effortlessly together-perfect for entertaining or relaxing with family. Ducted evaporative air conditioning ensures year-round comfort, while quality finishes and fixtures create a welcoming atmosphere throughout.
At the heart of the home is a stunning kitchen designed for the modern chef. Equipped with sleek stainless-steel appliances-including a 4-burner gas cooktop with rangehood, oven, and dishwasher-it also offers abundant storage with white cabinetry, a generous pantry, designated fridge space, and a PuraTap. The central island bench adds versatility, serving as a casual dining spot or prep station for entertaining.
Beyond the kitchen, a second living area provides the ideal retreat for family relaxation. Bathed in natural light and complete with a gas heater, this inviting space opens through sliding glass doors to a paved outdoor entertaining area under a pitched pergola-perfect for alfresco dining or gathering with friends. A built-in timber bench adds a rustic touch and creates a cozy space to enjoy a firepit in cooler months.
The home features three spacious bedrooms, each with plush carpeting, large windows, built-in wardrobes, and ducted air conditioning vents for year-round comfort. The central bathroom is thoughtfully designed for family living, offering a bathtub, walk-in shower, vanity, and separate toilet for added convenience.
Outside, the low-maintenance front yard is neatly presented, while the generous backyard is a dream for families and entertainers alike. There's a lawn area for kids and pets to enjoy, and a sizable shed provides excellent storage or a dedicated workshop space. Parking is taken care of with a single carport and additional driveway space.
Location Highlights:
• Zoned for highly regarded schools such as Prescott College, Woodcroft Primary, and Woodcroft College
• Minutes from Woodcroft Market Plaza, Town Centre, and Colonnades Shopping Centre
• Close proximity to Tangari Regional Park, perfect for weekend recreation
• Easy access to public transport with nearby bus stops, Reynella Interchange, and a short commute to Adelaide CBD or the coast
Whether you're upsizing, starting a family, or seeking a low-maintenance lifestyle in a convenient location, this stylish and functional home offers something for everyone. Don't miss the chance to make it yours.
Disclaimer: All floor plans, photos and text are for illustration purposes only and are not intended to be part of any contract. All measurements are approximate, and details intended to be relied upon should be independently verified.
(RLA 299713)
Magain Real Estate Brighton
Independent franchisee - Denham Property Sales Pty Ltd

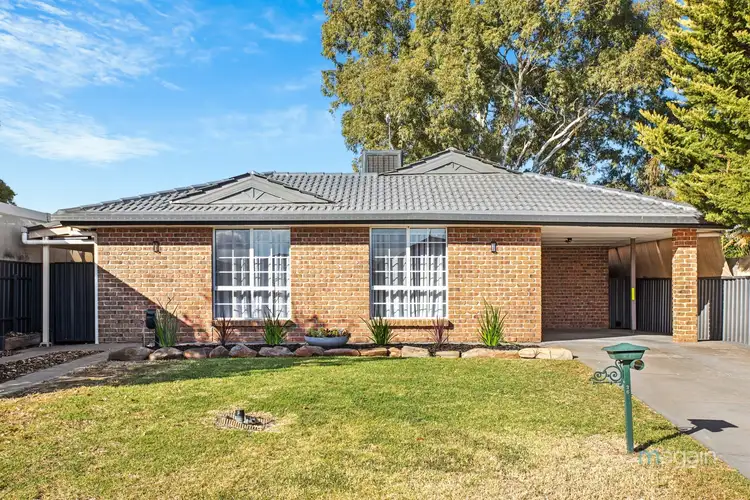
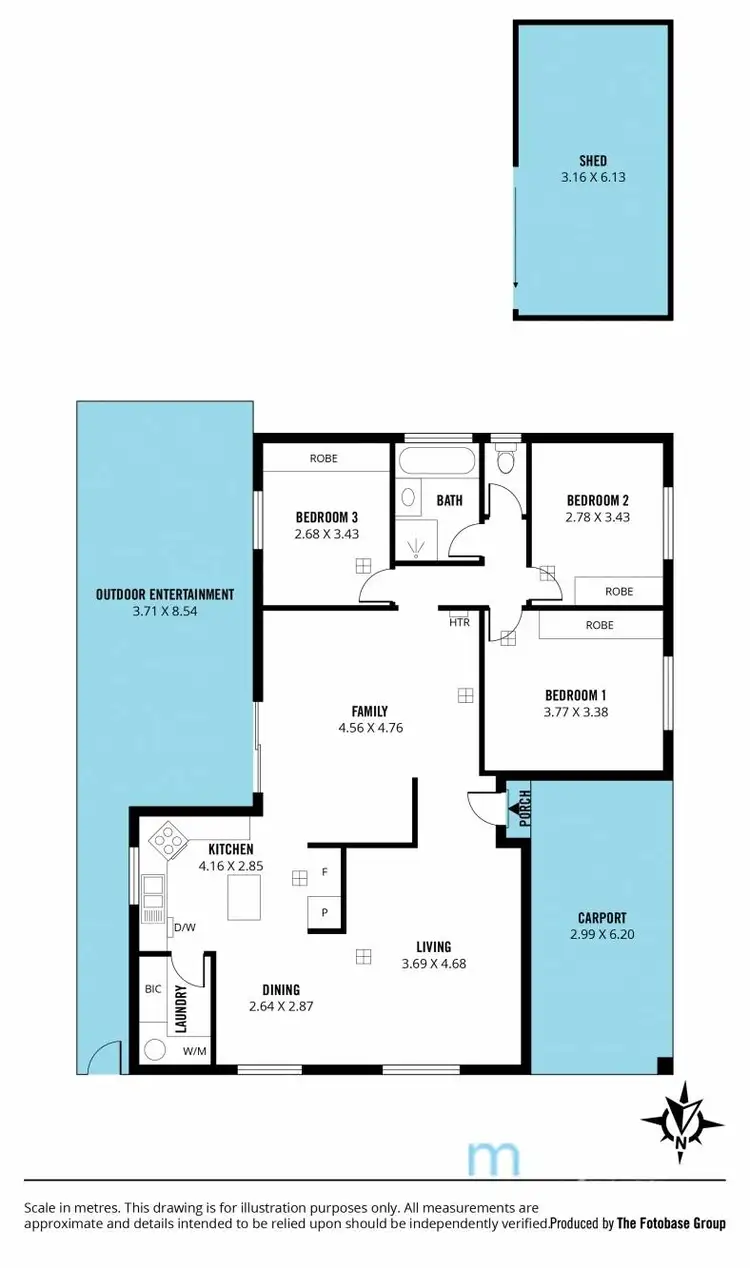
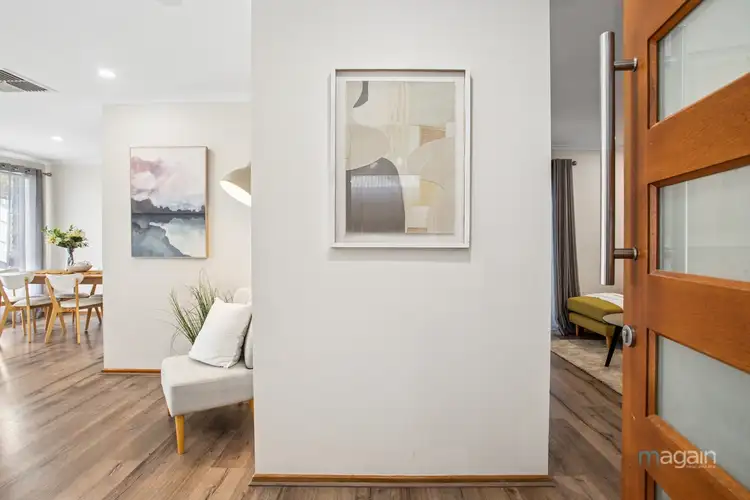
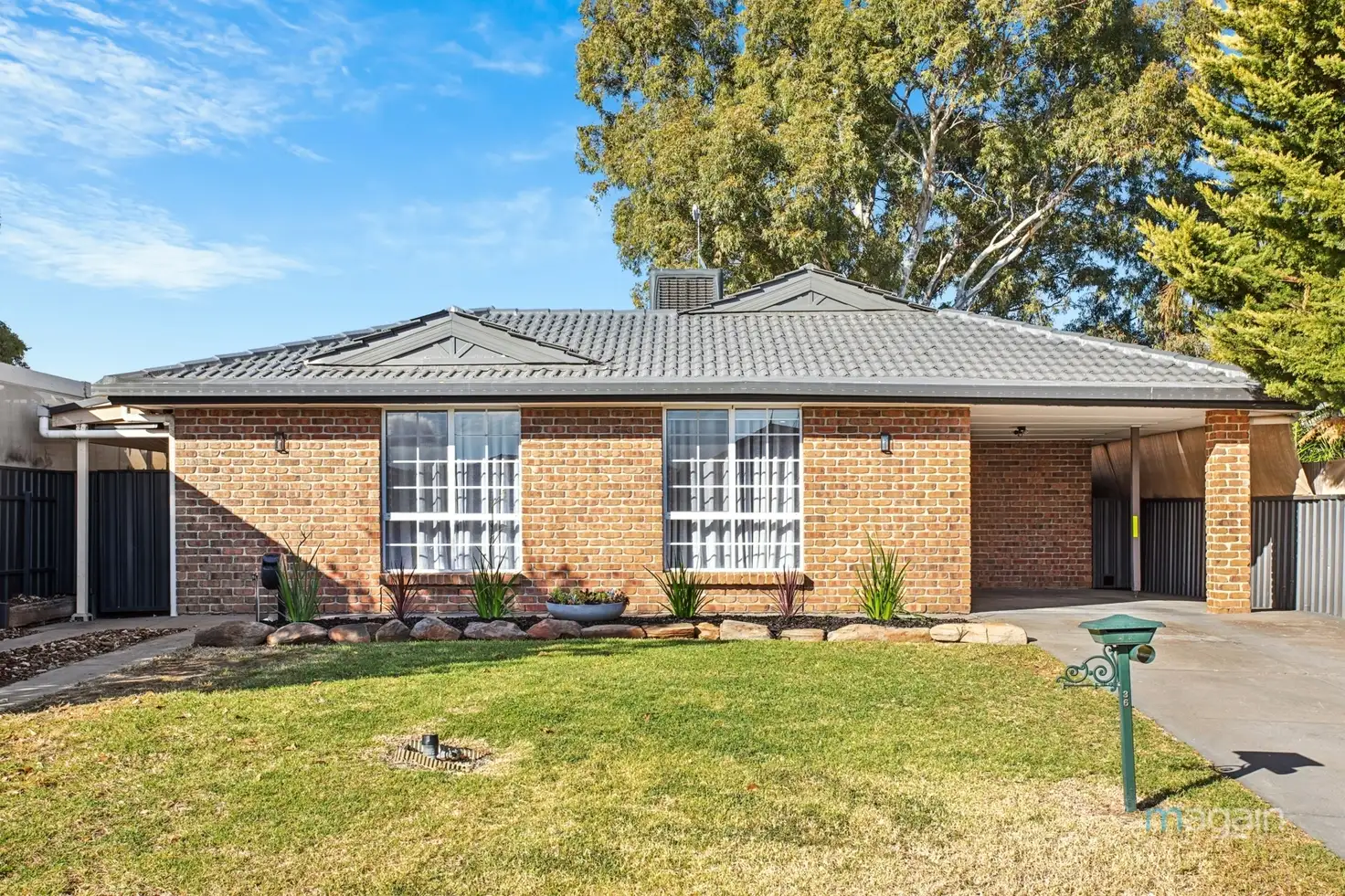


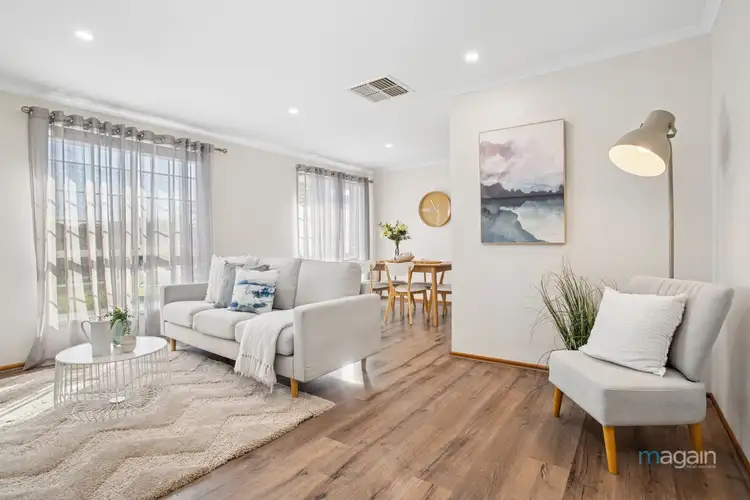
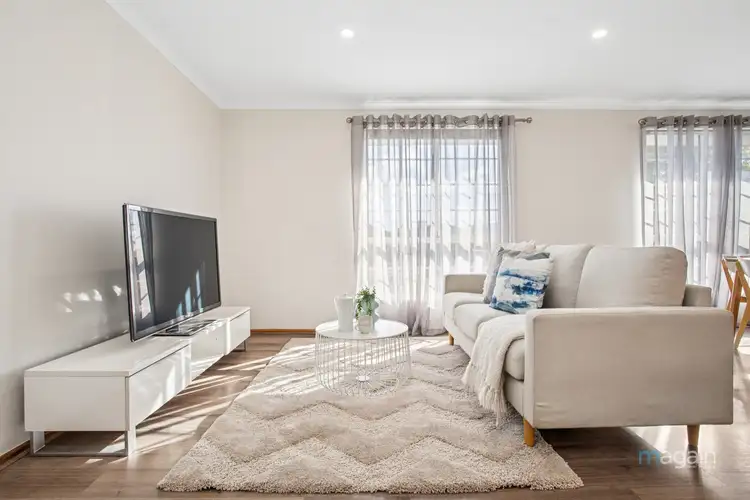
 View more
View more View more
View more View more
View more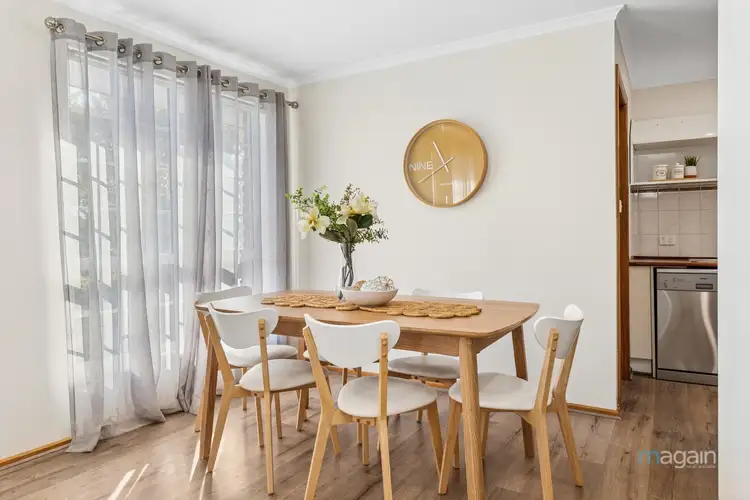 View more
View more


