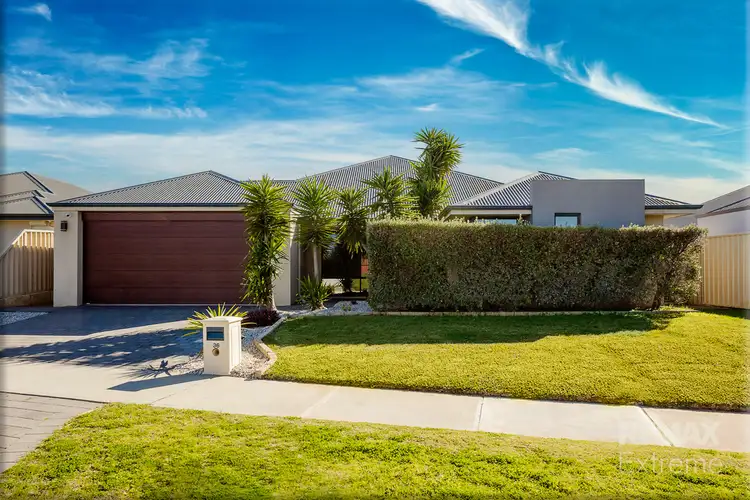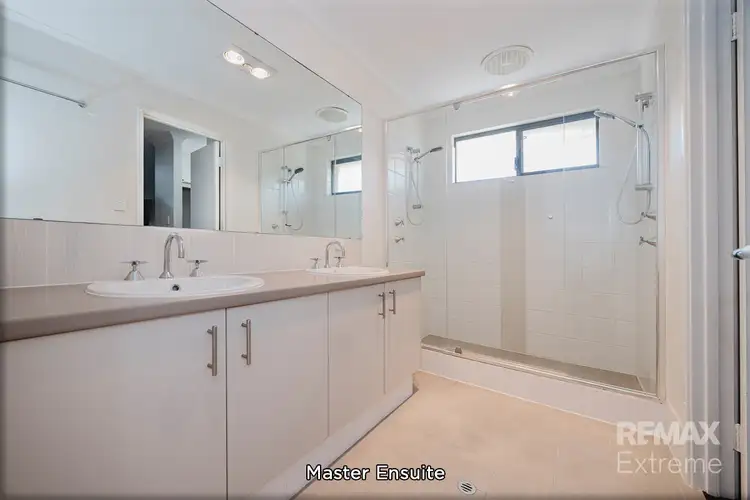THIS PROPERTY IS NOW UNDER OFFER AND PROCEEDING TO SETTLEMENT. THANK YOU FOR YOUR INTEREST.
If you're searching for a generously sized home that has all the must-haves, your search ends here! Immaculately presented, this impressive 4-bedroom, 2-bathroom 'Celebration' home was thoughtfully designed to suit the needs of a growing family lifestyle - and it's absolutely loaded with quality upgrades. With stock levels at an all-time low and interest rates continuing to fall, properties like this are being snapped up fast. Don't miss out…CALL NOW and submit your offer today!
Nestled in the highly desirable 'Green' Estate, this spacious residence offers the perfect blend of comfort, style, and convenience. Surrounded by tranquil parks and friendly neighbours, the kids will enjoy a short stroll to East Butler Primary School, local high schools, shopping centres, and all the essential amenities. With the Butler Train Station just minutes away and easy access to the Mitchell Freeway, commuting to the city or heading out for the evening couldn't be easier.
Proudly perched on a generous 542sqm block, this immaculately presented home makes a striking first impression. The bold rendered façade is complemented by lush green lawns, manicured gardens, and low-maintenance pebbled surrounds. Step inside and you'll immediately feel the sense of space and calm, enhanced by modern neutral tones, quality hybrid flooring, and plush carpets that create a warm and inviting atmosphere.
Nicely secluded at the front of the home, the spacious master bedroom is a true retreat, complete with 'his and hers' walk-in robes, sumptuous carpets, vertical blinds, curtains, and tasteful neutral décor. The stylish ensuite features a double shower, twin vanities, a heat lamp, and a separate WC for added privacy. Each of the three additional bedrooms are queen-sized with built-in robes making them ideal for teenagers - and they are serviced by a well-appointed family bathroom.
At the heart of the home, the island kitchen has everything you need and is central to all the action. With strong, clean lines and a functional layout, it's ideal for both everyday life and entertaining. Features include 900mm stainless steel appliances, a tiled splashback, dishwasher, large walk-in pantry, double fridge recess, microwave recess, breakfast bar, shopper's entry, and ample storage throughout. Whether you're preparing a casual breakfast or hosting a dinner party, this kitchen delivers in both style and functionality.
Designed with family living in mind, the open plan living and dining area is bathed In natural light and provides the perfect space to gather, relax, and connect. For cosy nights in throughout those chilly winter months, retreat to the theatre room and enjoy your favourite films in peace and comfort.
Outdoors, the expansive wraparound alfresco invites all year-round enjoyment giving you the perfect setting for summer BBQ's and social gatherings! This huge private garden is a true highlight of this awesome home and is framed by established trees, tropical palms and vibrant green lawns, making it both visually stunning and practical, with plenty of space for children to play or even a future pool should you desire. A handy garden shed completes the picture.
Extras Include: Double remote garage + additional storage area, separate laundry & linen, solar panels, ducted reverse cycle air-con (zoned), security camera system, security doors, flat screen TV, additional TV + data points, tinted windows, café blinds, retractable hose pipe, outdoor gas bayonet, garden shed, and so much more!
THE SPECIFICS:
Year Built: 2008
Builder: Celebration Homes
Land Area: 542sqm
Living Area: 176sqm
Total Living: 244sqm
Council/Land Rates: Approx $1900 per annum
Water Rates: Approx $1700 per annum
Contact the Phil Wiltshire Team to submit your offer!








 View more
View more View more
View more View more
View more View more
View more
