Situated in a quiet, family friendly pocket of Truganina, this beautifully finished home is designed to offer flexibility, comfort, and space. The layout flows effortlessly, starting with a dedicated theatre room at the front of the home, ideal for movie nights or creating a private retreat, and leading into a spacious open plan living and dining zone that forms the heart of the home. The standout raked ceiling in this central area adds a unique architectural touch and enhances the sense of openness.
Each part of the home has been thoughtfully designed to maximise light, storage, and privacy. All four bedrooms are generously sized, and the alfresco and backyard areas have been cleverly planned to suit both relaxed day to day living and easy entertaining. Whether you are upsizing, investing, or looking for your long term family home, this one ticks every box.
Key Features:
Striking modern façade with exposed aggregate driveway, feature pillar lights, and a sleek Colorbond roof
Spacious open plan living, dining, and kitchen area highlighted by a soaring raked ceiling and filled with natural light
Designer kitchen featuring a stone benchtop with waterfall edges, breakfast bar, and exceptional storage on both sides
900mm stainless steel cooktop and oven, LG dishwasher, walk in pantry, and ample overhead cabinetry
Theatre room at the front of the home with plush grey carpet, black walls and ceiling, and matching blockout blinds for the ultimate cinematic experience
Master bedroom with walk in robe and private ensuite complete with an extended shower, stone top double vanity, and stylish finishes
Three additional bedrooms with built in robes, all fitted with both sheer and blockout blinds for light control and privacy
Main bathroom appointed with a bathtub and stone benchtop, plus a separate toilet for convenience
Sheer curtains throughout the home, adding softness and elegance, paired with quality blockout blinds in all bedrooms
Downlights throughout for a modern, polished look
Carpeted bedrooms for warmth and comfort underfoot
Built in alarm system offering added peace of mind
Covered alfresco area perfect for entertaining year round
Low maintenance backyard with concrete surrounding the house, a turf putting green with golf hole feature, and a pebbled area ideal for a firepit or outdoor lounge setup
Key Locations:
Mt Atkinson Children’s and Community Centre 600 m
Rockbank Primary School 6.3 km
Christ the Priest Catholic Primary School 7.5 km
CS Square Shopping Centre 8.6 km
Lakeview Senior College 8.7 km
Tarneit Train Station 9.1 km
Kororoit Creek Primary School 9.4 km
Westsprings Central Shopping Centre 9.4 km
Aintree Primary School 9.7 km
Bemin Secondary College Junior Campus 9.8 km
Bacchus Marsh Grammar Early Learning Centre 9.9 km
Woodlea Shopping Centre 9.9 km
Bacchus Marsh Grammar Woodlea Campus 10.0 km
Burnside Hub Shopping Centre 10.0 km
Warren Primary School 10.0 km
Garrang Wilam Primary School 11.6 km
Truganina P 9 College 11.8 km
Wyndham Village Shopping Centre 12.2 km
Call Milan on 0469 870 828 or Bilal on 0475 750 002 for any further information.
DISCLAIMER: All stated dimensions are approximate only. Particulars given are for general information only and do not constitute any representation on the part of the vendor or agent.
Please see the below link for an up-to-date copy of the Due Diligence Check List: http://www.consumer.vic.gov.au/duediligencechecklist
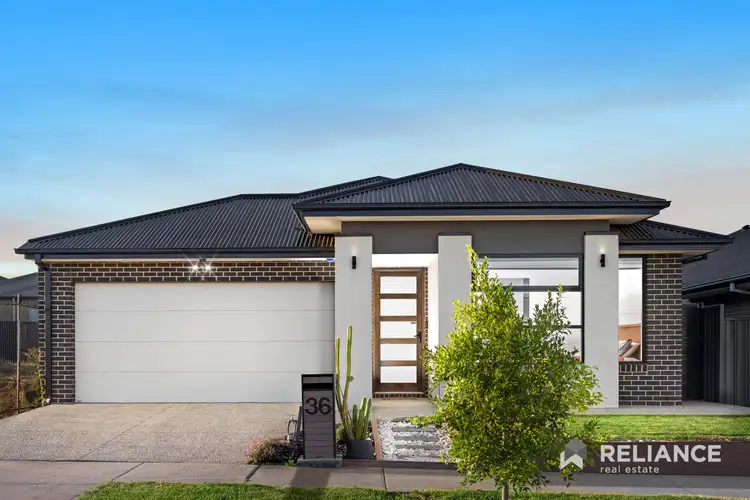
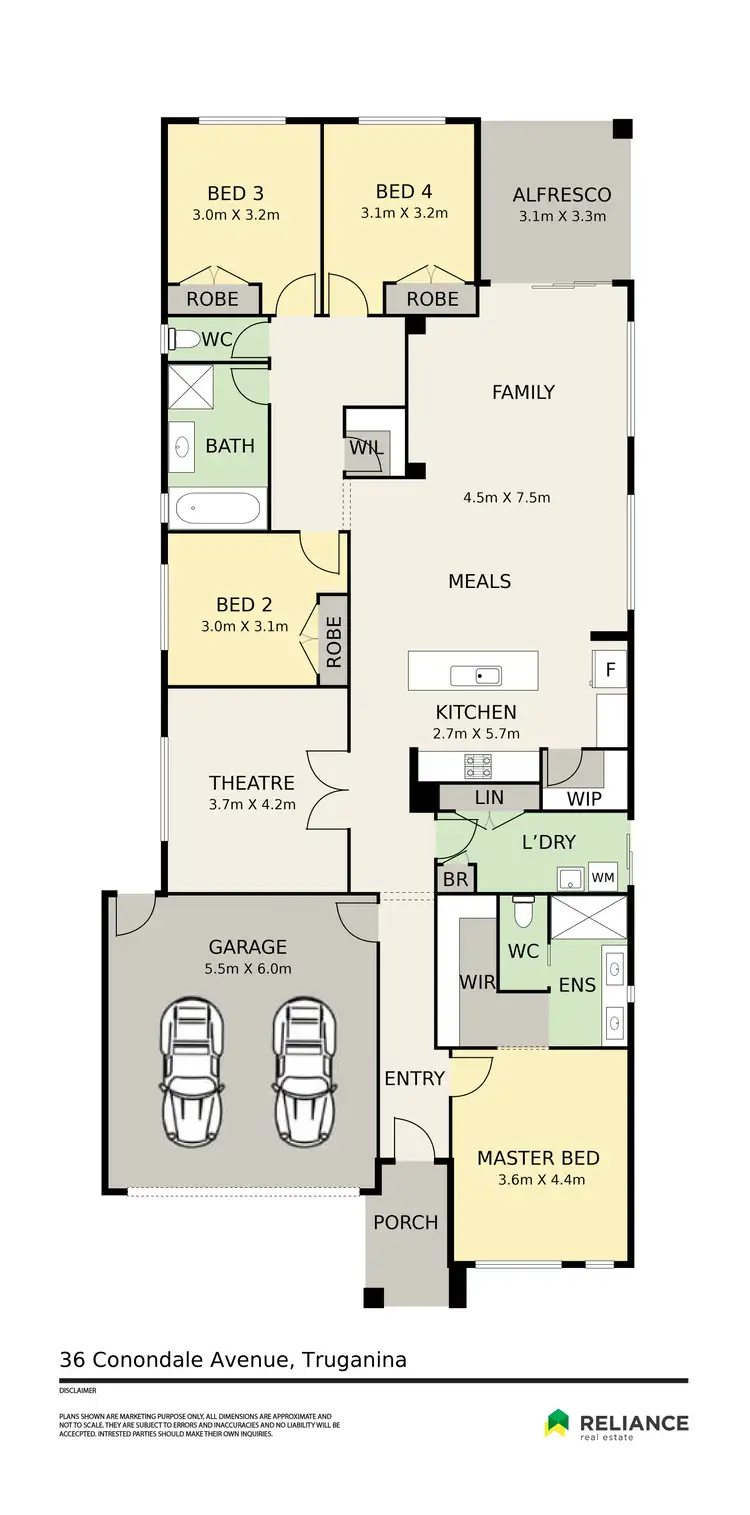
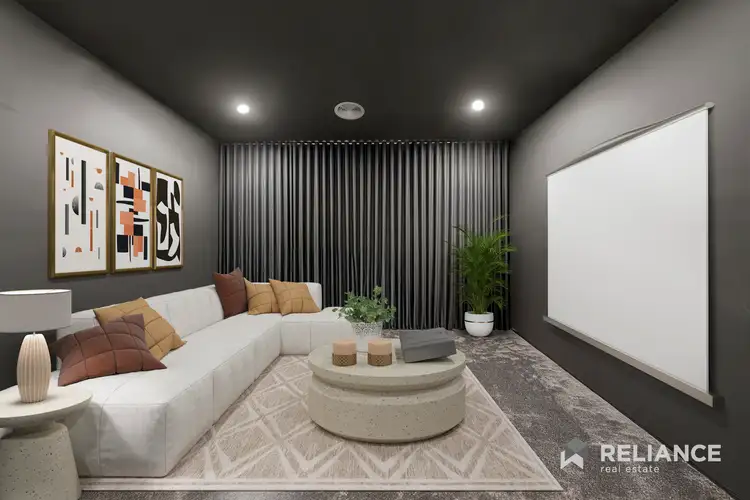
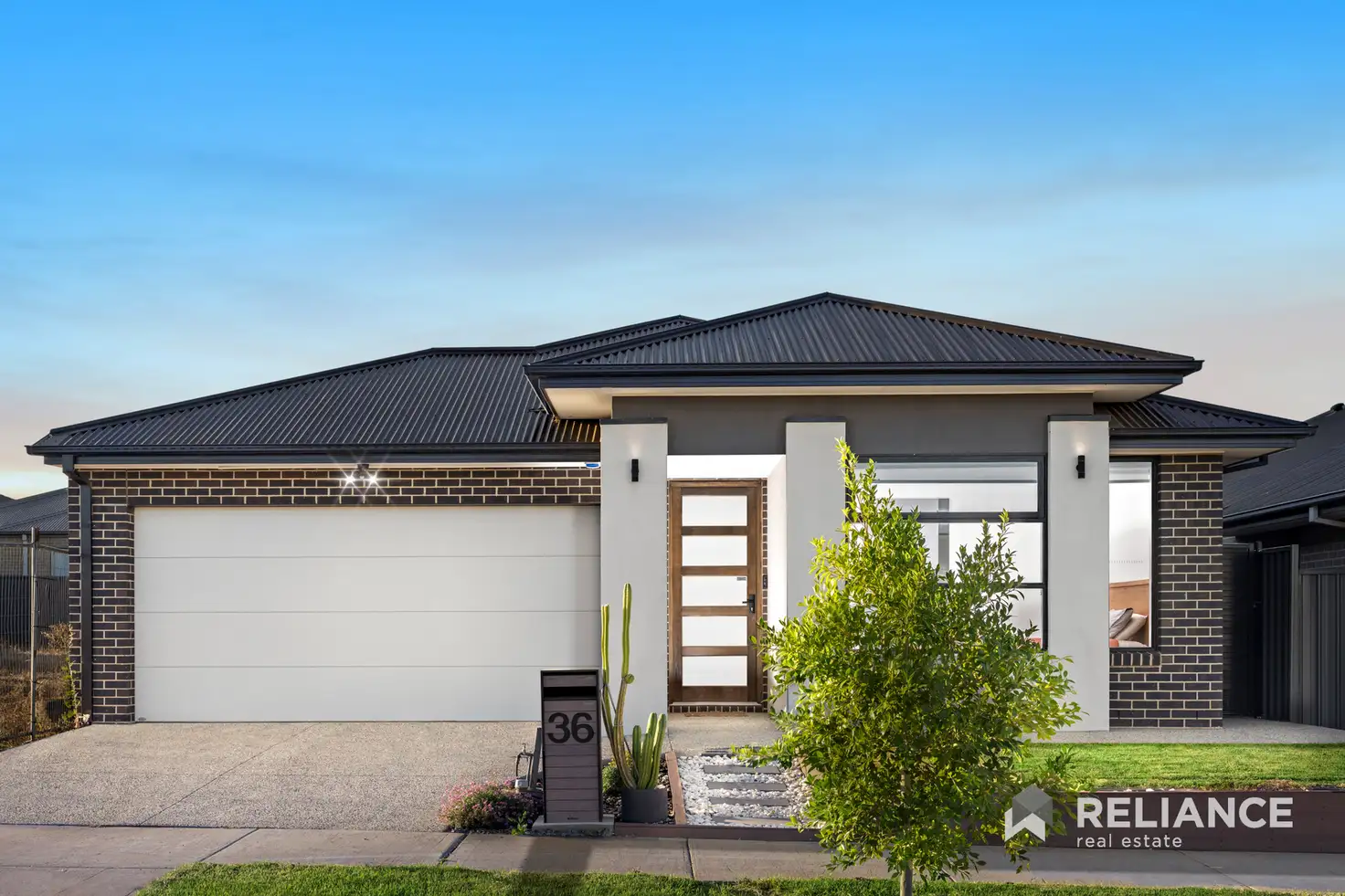


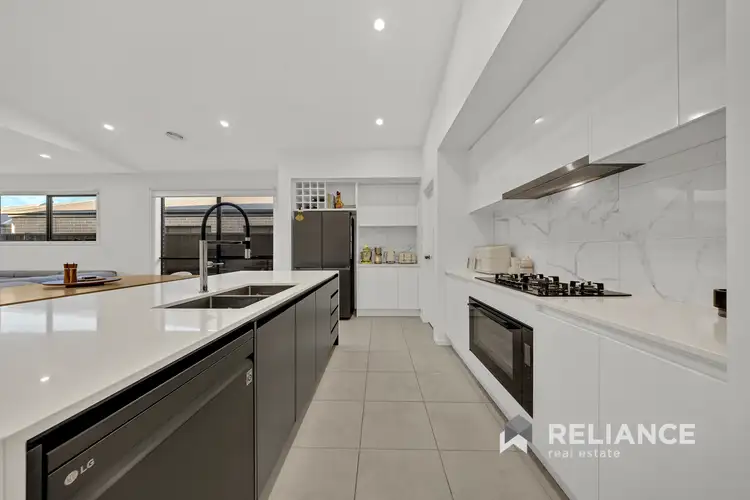
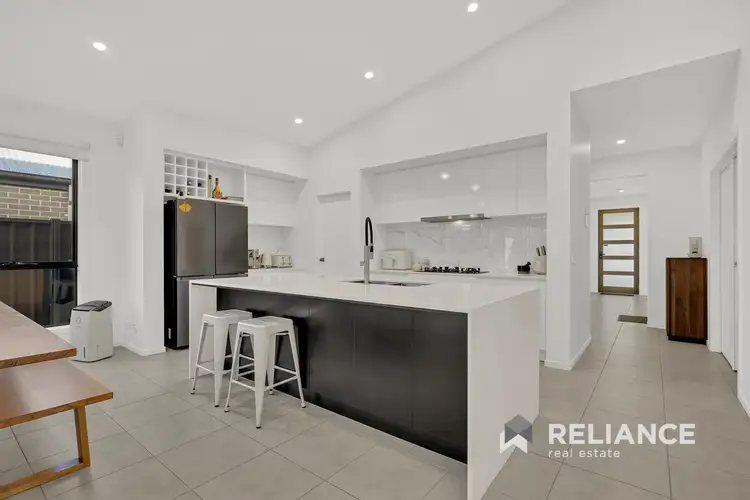
 View more
View more View more
View more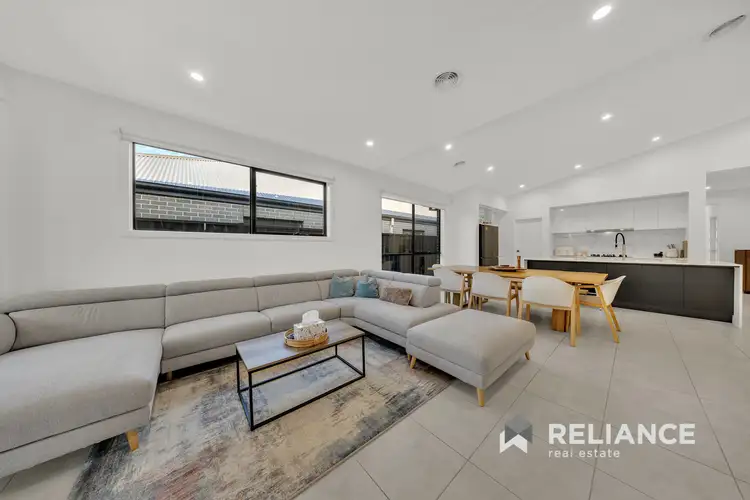 View more
View more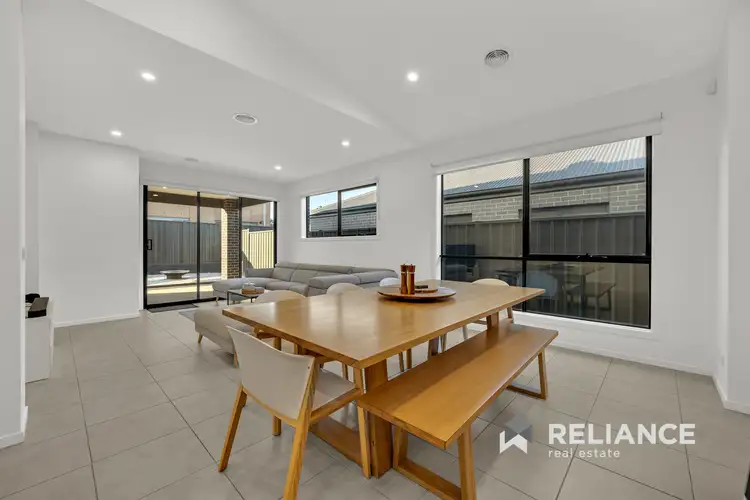 View more
View more
