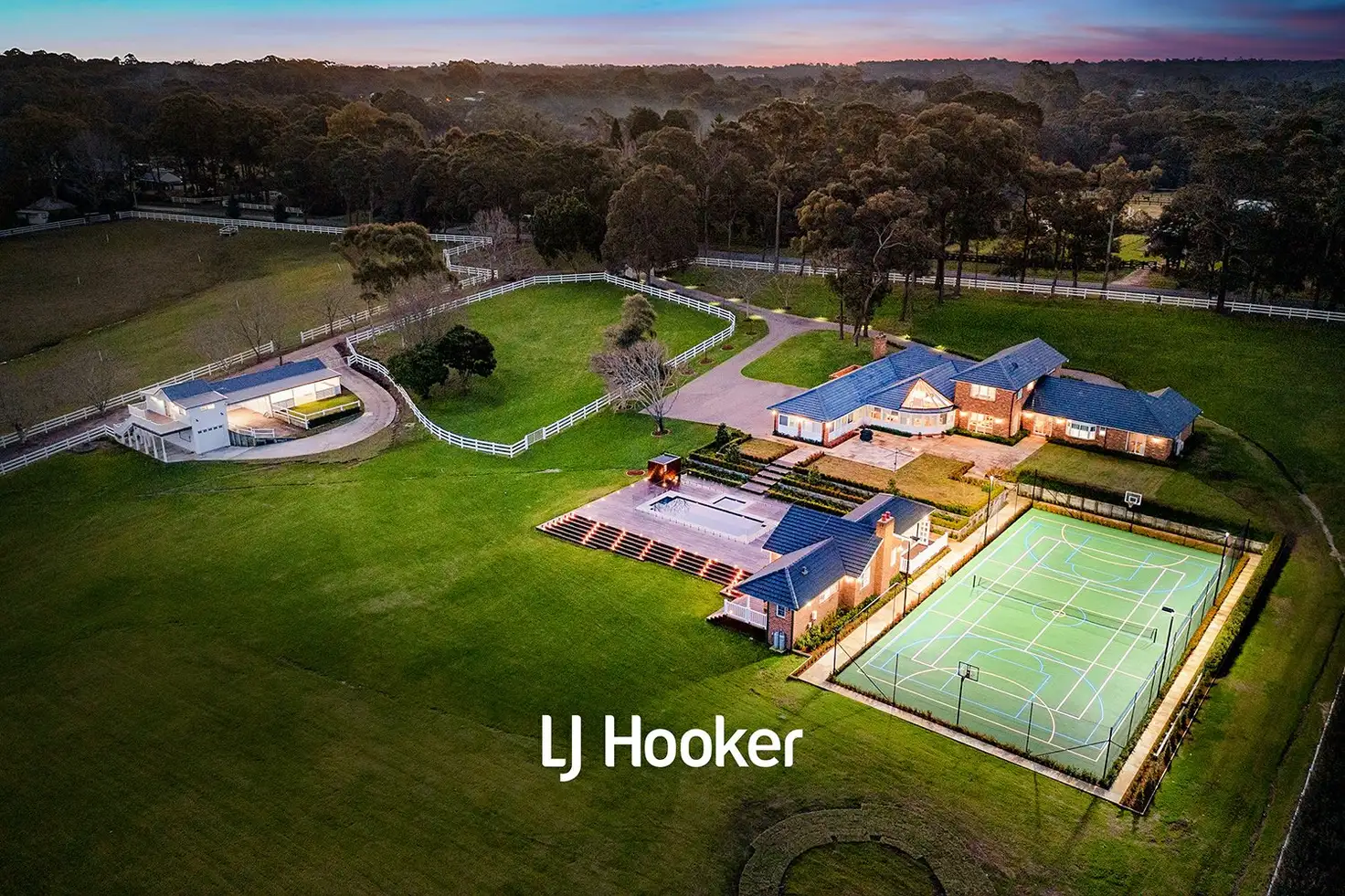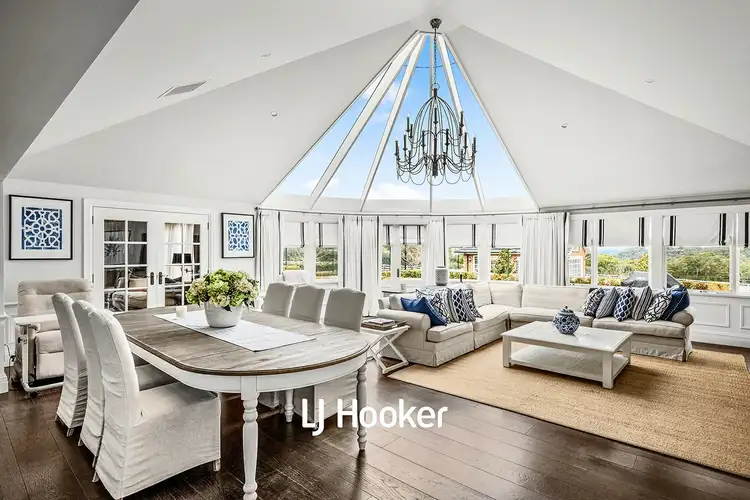Located in Galstons most sought after street and inspired by a true Hamptons estate this one-off residence is an entertainer’s dream. Completely renovated and re built to the highest level of quality and with no expense spared, this stunning estate redefines luxury and highlights a true attention to detail and functionality.
Set on 5 fully arable acres every aspect of this bespoke home has been carefully designed and handpicked by the owner to ensure the ultimate comfort, practicality and luxury inside and out. Meticulously designed and finished featuring wainscotting wall panelling, marble tiles, top end appliances, stone bench tops and feature chandeliers.
The home features a variety of formal and informal lounge and dining areas, a chefs quality kitchen with an abundance of bespoke cabinetry, double integrated Miele fridge / freezer, Smeg gas cooktop and oven along with expansive stone island bench. Interiors transition to the park like grounds which feature fully fenced paddocks, horse stables, separate studio accommodation and championship tennis court with LED flood lights. The estate further includes a large outdoor entertainment pavilion featuring lounge and dining room with fireplace and a second chefs kitchen featuring Wolf appliances, sub zero fridge/ freezer and large stone island bench.
This extraordinary estate is close to all of the Hills finest schools, a number of shopping centres, plenty of public transport options and all within 45 minutes of the Sydney CBD.
Private Appointments welcome under COVID-19 restrictions or Virtual Tours available.
Contact Us to Arrange a Suitable Time.
LJ Hooker Dural remain vigilant ensuring our clients', our team's and our community's safety.
PROPERTY DETAILS
Accomodation :
6 bedrooms split over two levels all featuring custom cabinetry - spacious master suite featuring large walk in robe with bespoke cabinetry and luxurious ensuite - Second master suite on the ground floor with dual built in robes, Study / home office, Expansive open plan meals and living room flowing off the kitchen and featuring glass cathedral ceilings, Generous formal lounge and dining with gas fireplace, Spacious sitting room, Large rumpus / billiards room, Separate kids rumpus / play room, Laundry with an abundance of storage and direct access to outdoor drying area
Kitchen :
Large open plan kitchen with an abundance of storage, Gas cooktop, Quality appliances, Large, double integrated fridge and freezer, Soft close custom cabinetry, Large island bench with 40mm stone bench top
Entertainment Pavilion :
Large, separate entertainment pavilion overlooking the pool and tennis court, Fully functioning kitchen with Sub Zero fridge and Wolf appliances, Open plan meals and lounge room with high, cathedral ceiling and electric fireplace, Full bathroom completed to the same quality and style as the main home
Self Contained Guest Studio :
Full bathroom and laundry, Quality built kitchen, Open plan living and bedroom, Large balcony overlooking the property
Grounds and Garaging :
Picturesque, fully arable five-acre property with 128 metre frontage, Large 2 car garage for the main residence with an abundance of storage, 9.4m x 2.7m stables and storage with new driveway, Resort style in-ground swimming pool and spa, Sun drenched timber deck surrounding the pool, Fully fenced and private rear yard
Special Features and Construction :
Quality built brick residence with tiled roof, Valley views, Feature chandeliers throughout , Ducted, reverse cycle air conditioning, Intercom / alarm system, Security gate at the entrance , Garden Irrigation system
Location :
Quiet and private position surrounded by other quality built homesShort distance to a number of quality schools (Hills Grammar, Northolm, Kenthurst Public, St Madeline’s Primary, Dural Public, Barker, Marian College and Oakhill College) Close to a number of shopping precincts (Galston, Round Corner and Glenorie); Within easy commuting distance to Sydney’s CBD, Castle Hill, Hornsby, Cherrybrook, Parramatta, Norwest Business Park, the M1, M2 & M7
** Note: We have obtained all information in this document from sources we believe to be reliable; however, we cannot guarantee its accuracy. Prospective purchasers are advised to carry out their own investigations. **








 View more
View more View more
View more View more
View more View more
View more
