This immaculately presented and meticulously maintained property is set on a generous 903m2 corner allotment. The brush fences and established gardens not only look great, they assist in making this property feel very private. So it's not until you walk through the front gate that you can really appreciate what this property has to offer.
The entire block is fenced, with double gate access that leads to a 7m x 5m (approx.) powered garage or workshop. There is plenty of additional secure off street parking with enough room for boat and/or caravan storage. Behind the garage is a fenced off lawn area with a number of fruit trees, an ideal space for kids and pets.
The double brick circa 1960 colonial home has all the charm and characteristics you'd expect. When you then combine impressive renovations, quality fittings and fixtures and tasteful furnishings the result is simply stunning and is worth some serious consideration. The separate entrance opens to the formal lounge room that can be closed off from the rest of the home if desired. There is a large north facing bay window in this room that frame an impressive outlook of the garden and a glimpse of the ocean in the distance. Down the hall you'll find 4 bedrooms, all have ceiling fans fitted and built-in robes to bedrooms 1, 2 and 3. There is a conventional main bathroom and a separate recently renovated laundry with a 2nd toilet.
At the other end of the home the main living area or family room is overlooked by a stylish new kitchen and an adjacent dining area that connects seamlessly through glass French doors to the fabulous outdoor entertaining space. This part of the home simply feels amazing. The kitchen boasts beautiful caesarstone bench tops and stainless steel appliances including a dishwasher, a 900mm Smeg oven with gas cook top, a double sink and loads of quality cabinetry and large soft close drawers. The family room has large picture windows that look out to the side garden and has access out to the rear verandah via sliding glass doors. The adjacent dining area opens out to a fabulous gabled pergola and deck, that has been fitted with caf blinds, great lighting, speakers and ceiling fans and is the perfect place to either relax with the paper and a morning coffee, or to fire up the BBQ and entertain when friends and/or family come to visit.
There is another separate and versatile room located at the Western end of the home, it could be the ideal home office or studio, a rumpus or games room for the kids or a separate 5th bedroom if required. This room comes fitted with air conditioning, tiled floors, down lights and has French door access.
Some additional benefits include ducted reverse cycle air conditioning throughout, some quality window treatments and raised ceilings with decorative cornice. The other major benefit that this property offers is loads and loads of appeal. This property simply feels special, and I highly recommend an inspection if you have been searching for a quality family home on a good size allotment that is close to a number of Schooling options, public transport, shops and not far from the coast.
For any further details or to register your interest, please contact David Hams anytime.
All floor plans, photos and text are for illustration purposes only and are not intended to be part of any contract. All measurements are approximate and details intended to be relied upon should be independently verified.
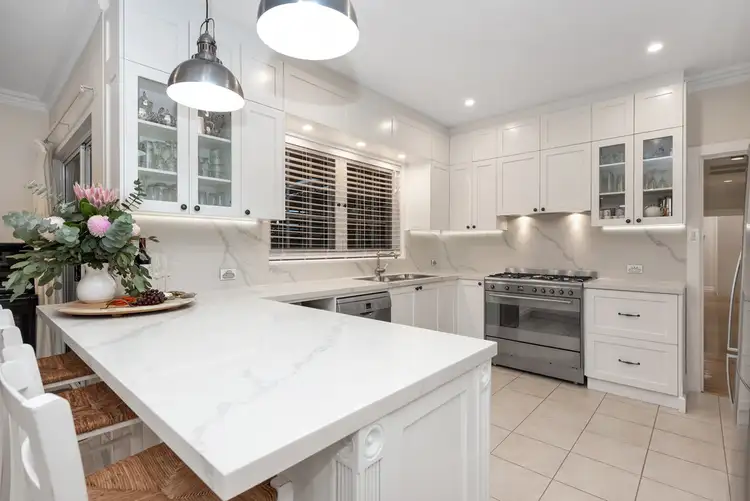
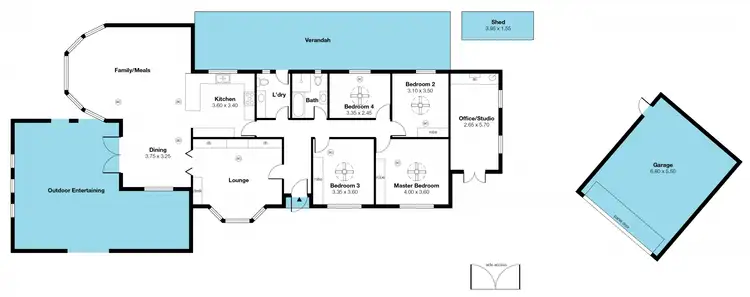
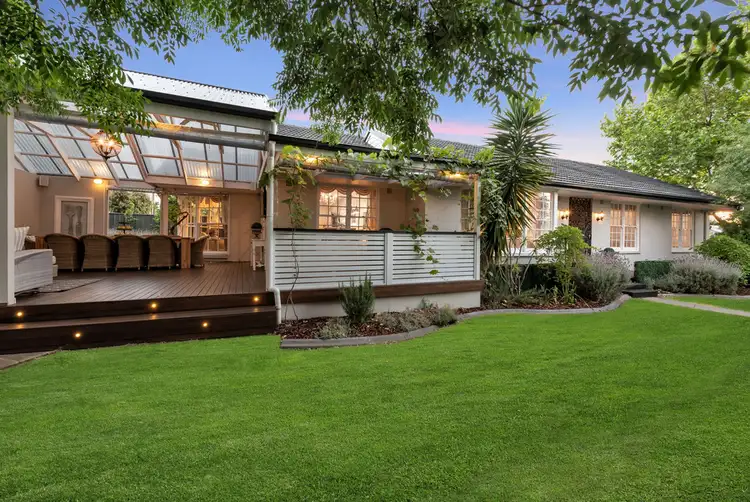
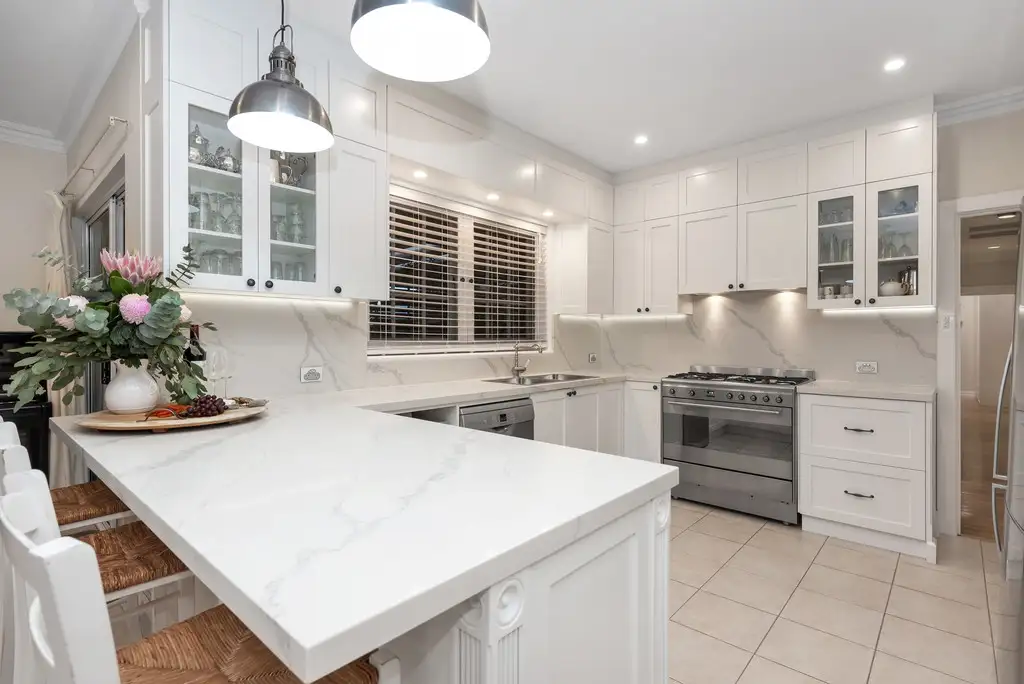


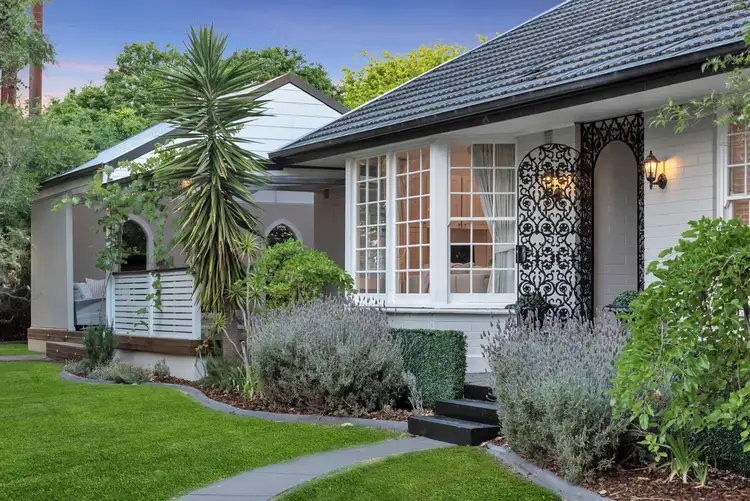
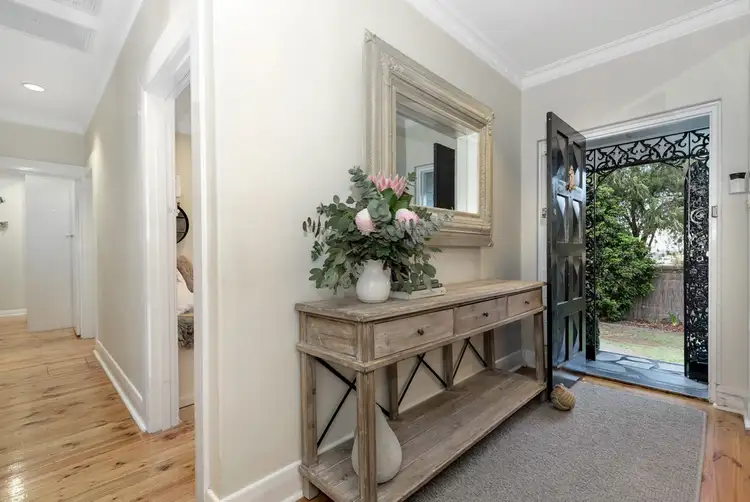
 View more
View more View more
View more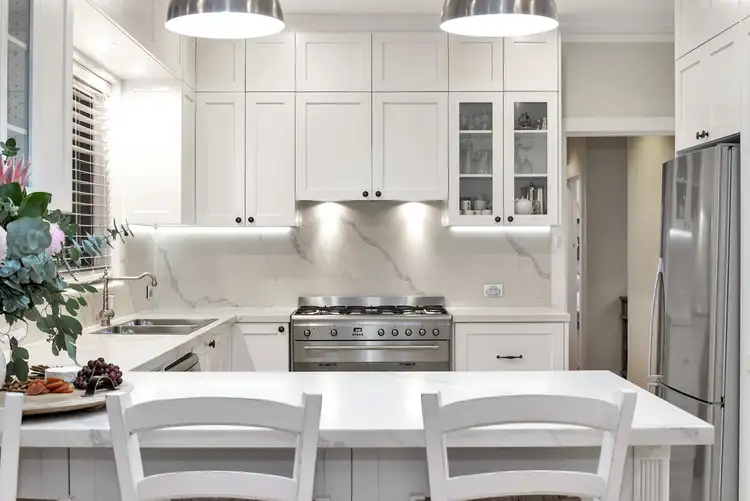 View more
View more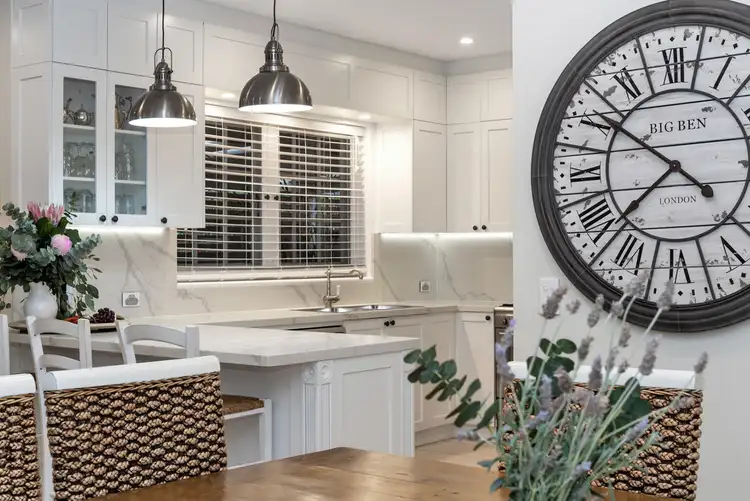 View more
View more
