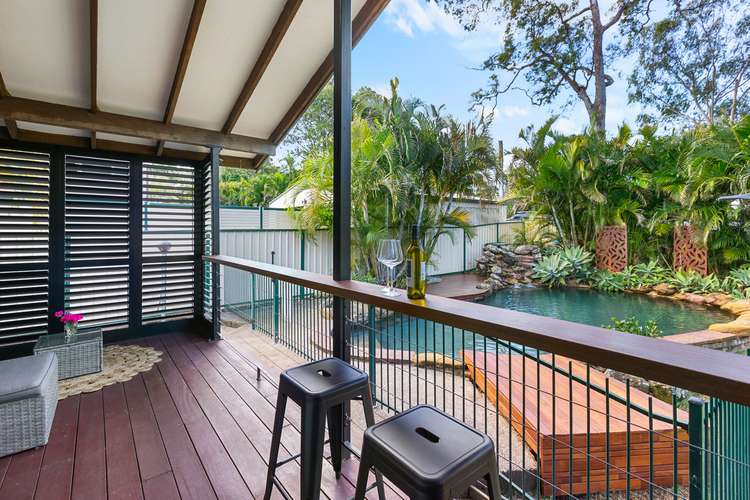For Sale
5 Bed • 3 Bath • 2 Car • 797m²
New








36 Dawn Crescent, Thornlands QLD 4164
For Sale
- 5Bed
- 3Bath
- 2 Car
- 797m²
House for sale
Home loan calculator
The monthly estimated repayment is calculated based on:
Listed display price: the price that the agent(s) want displayed on their listed property. If a range, the lowest value will be ultised
Suburb median listed price: the middle value of listed prices for all listings currently for sale in that same suburb
National median listed price: the middle value of listed prices for all listings currently for sale nationally
Note: The median price is just a guide and may not reflect the value of this property.
What's around Dawn Crescent

House description
“DUAL LIVING DELIGHT!”
If you are looking for a property offering space, convenience with the added bonus of dual living, then you don't want to miss out on this property! Perched on a generous 797m2 block, this spacious family home will keep your children happy playing in the large back yard and enjoying the summer days in the pool, while you sit on the back deck with your glass of wine enjoying those beautiful bay breezes.
Offering ample room for all the family, this property boasts a double garage with epoxy flooring, wide side access and is fully fenced allowing plenty of room to build a shed in the backyard.
Step inside to discover the perfect parent�s retreat on the lower level, featuring raked ceilings, fully equipped brand-new kitchen, new vinyl planking floors, separate bathroom with toilet, all within easy access to the backyard via glass sliding doors. The large laundry with ample storage and cupboard space is also located on this level.
Head upstairs, where fresh interiors blend with soaring raked ceilings and the warmth of beautiful timber flooring to create a relaxed coastal vibe. Positioned at the centre of this gorgeous everyday living and dining space, the stunning Hamptons inspired kitchen is simply perfect for those who love to showcase their culinary skills.
When alfresco dining with friends or relaxing afternoon drinks are on the agenda, move on out to the large timber deck overlooking the tropical inground pool, your guests will never want to leave!
Upstairs features:
� Large open plan kitchen, dining, living area flowing effortlessly out to the back deck overlooking the tropical inground pool
� Stunning Hamptons inspired kitchen, boasting stone benchtops, electric cooktop and oven with ample cupboards and storage space
� Huge master suite with study nook and ensuite
� Three further good sized bedrooms
� Plantation shutters and ceiling fans throughout
� Beautiful hardwood flooring
� 9kw split system air conditioner
� Covered back deck overlooking the pool and yard
� Fully fenced 797m2 block, low maintenance gardens and allows plenty of room for the kids and pets to play.
Downstairs features:
� Fully equipped dual living arrangements, perfect for multiple generational living
� Separate bathroom
� Large laundry with ample cupboard and storage space
� Double lock up garage with epoxy flooring
� Side access, plenty of room for cars, boats, vans, trailers
� Private 797m2 block in a quiet neighbourhood
� Super close to great schools, shops, parks, transport and lakes
Families will appreciate the education options within easy reach, including Carmel College and Bayview State School. Parklands and playgrounds are nearby and it�s a short stroll to local bus routes. The IGA at Crystal Waters Shopping Centre is only a three-minute drive for those last-minute essentials and you�ll find delicious dining options, major retailers and cinemas within ten minutes from home.
Properties like this are a rare find, please contact Lea-Anne today to arrange an inspection.
All information contained herein is gathered from sources we consider to be reliable. However, we cannot guarantee or give any warranty about the information provided. Interested parties must solely rely on their own enquiries.
Note: This property is being sold without a price and therefore a price guide cannot be provided. The website may have filtered the property into a price bracket for website functionality purposes only.
Property features
Pool
Land details
What's around Dawn Crescent

Inspection times
 View more
View more View more
View more View more
View more View more
View moreContact the real estate agent

Lea-Anne Rossiter
LJ Hooker - - Property Centre
Send an enquiry

Nearby schools in and around Thornlands, QLD
Top reviews by locals of Thornlands, QLD 4164
Discover what it's like to live in Thornlands before you inspect or move.
Discussions in Thornlands, QLD
Wondering what the latest hot topics are in Thornlands, Queensland?
Similar Houses for sale in Thornlands, QLD 4164
Properties for sale in nearby suburbs

- 5
- 3
- 2
- 797m²