Serenely situated beyond the privacy of a long driveway that culminates in a large turning circle, this lavish family entertainer displays a superb design that spoils the family with its spacious design that flows effortlessly across multiple living zones for superb year-round entertaining.
Welcoming upon entry, the large entrance foyer presents a superb space for greeting guests as they arrive, leading through to an elegant lounge room with gas log fire and built-in-speakers, before continuing on to the adjoining dining room.
The spacious kitchen and meals zone shines with polished timber floorboards, whilst showcasing stone benches, glass splashbacks, soft close drawers, 900mm gas cooktop/oven, Miele dishwasher plus a breakfast bench, offering everyday convenience.
Ensuring entertaining is effortless, a bi-fold servery window and doors link with the massive rear rumpus/entertaining room. Lavished with soaring cathedral ceilings, clerestory windows and seemingly endless space, the open plan entertaining domain encompasses a dining area, living zone, sunken sitting area detailed with built-in-seats and a gas log fire plus a fabulous wet bar boasting stone benchtops and a barbeque with Condor rangehood. Adding further appeal, a large ceiling fan and split system air conditioning provide comfort during the summer months, while several bi-fold doors create an indoor-outdoor flow, opening out onto the wrap around verandah, paved entertaining zone and expansive backyard featuring a playground and cubby house for the kids.
Enriched with plush carpets, the four robed bedrooms and study are accompanied by a spacious dual vanity family bathroom, powder room and laundry, including the lavish master bedroom boasting ceiling fan, modern ensuite with private toilet and fitted walk-in-robe with direct access to the rumpus.
Not to be outdone, the home comes complete with ducted heating, refrigerated air conditioning, ducted vacuum, solar panels, alarm, CCTV cameras, double glazed windows (north and east side of the home), water tank, storage room, wood shed, large shed/workshop with adjoining carport plus a double garage fitted with shelving.
Set well back from the street on an outstanding 6,682sqm approx. allotment, walking distance to Seville Shopping village, cafes and restaurants, Seville Water Play Park, reserves, buses, Seville Primary School, close to Yarra Hills Secondary College, walking/cycling trails and award-winning wineries.

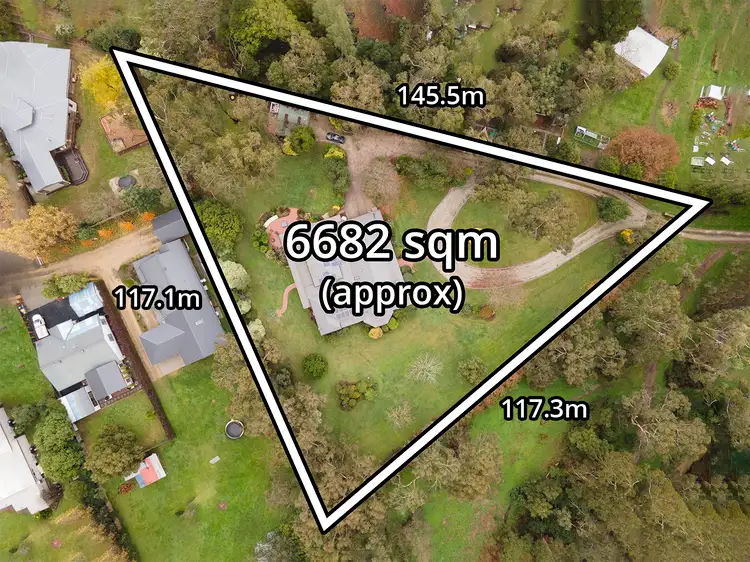
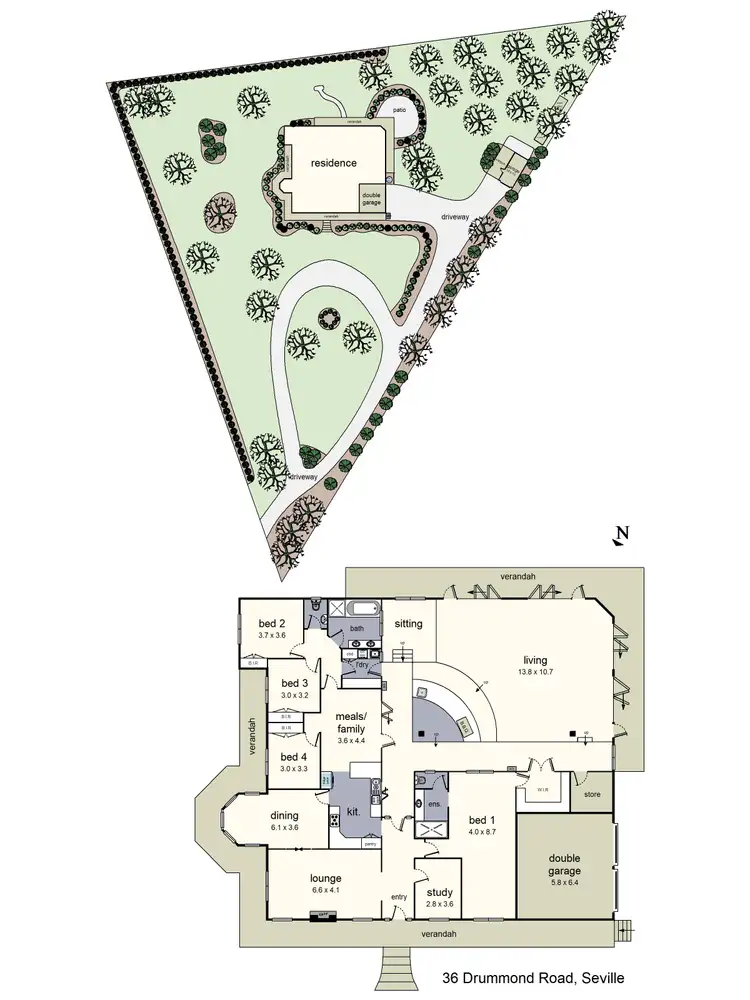
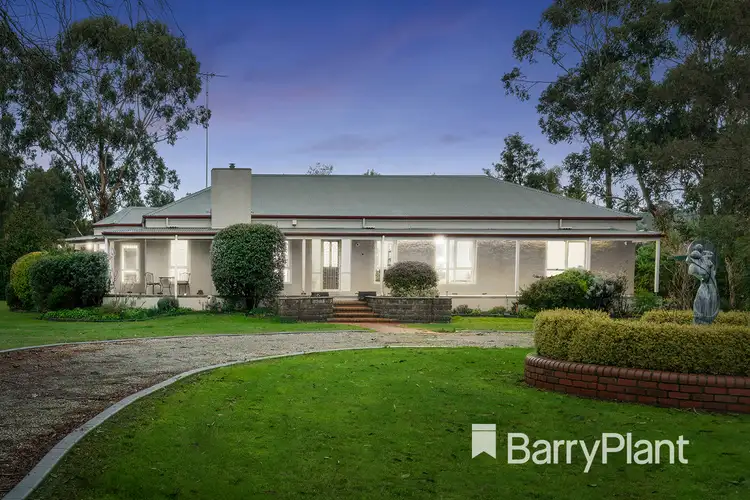
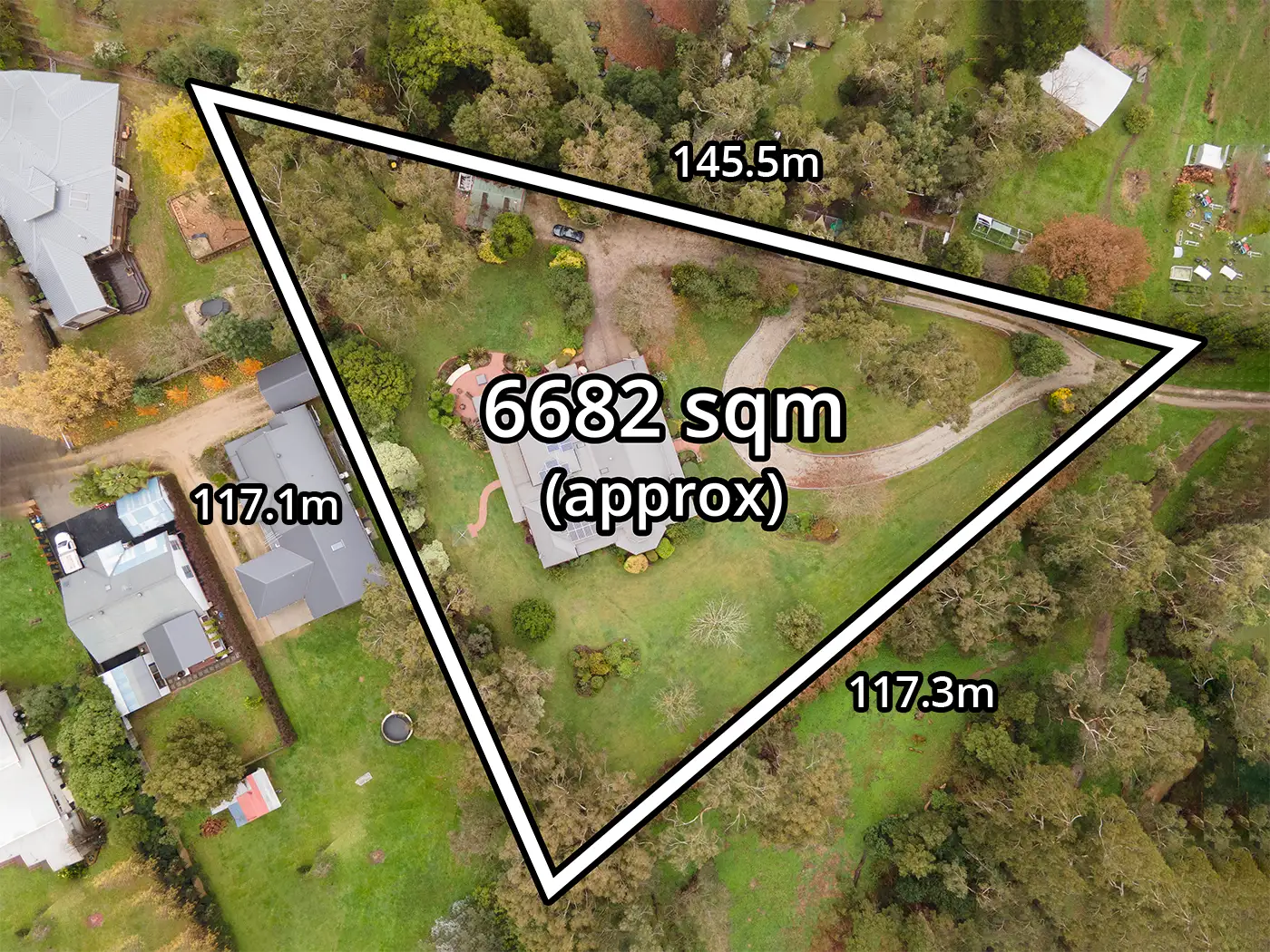


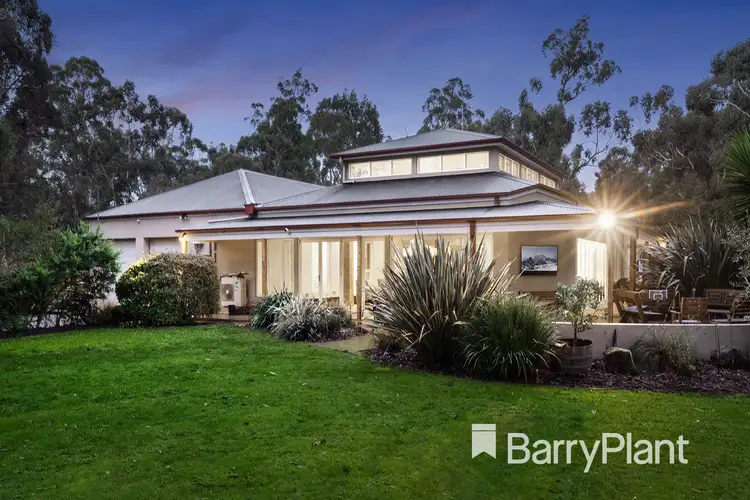
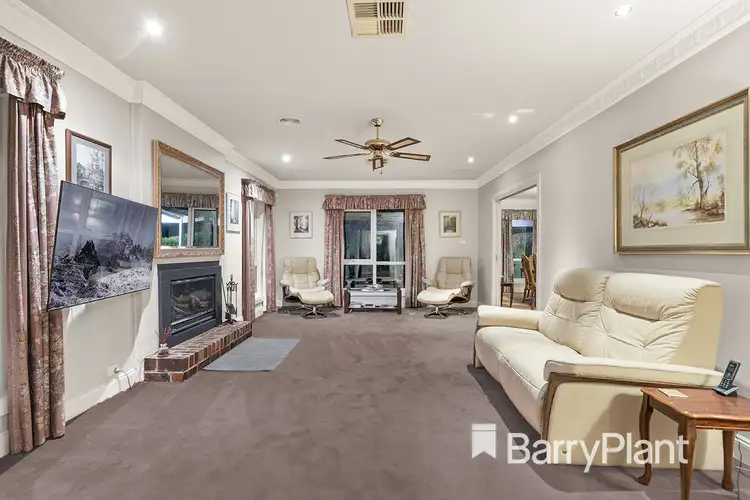
 View more
View more View more
View more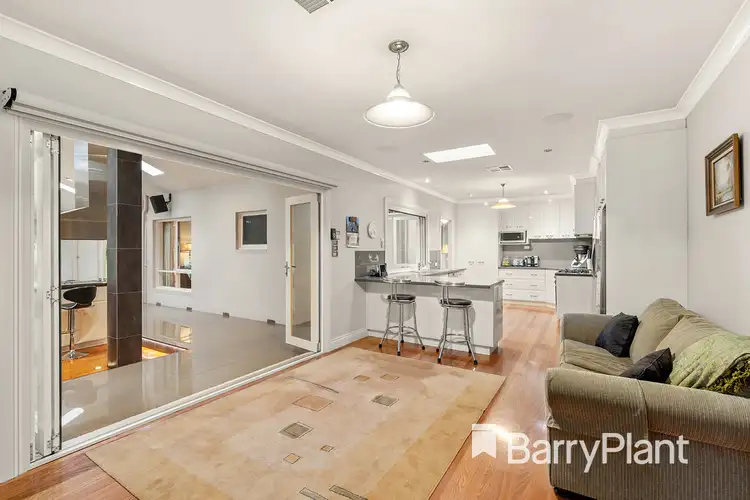 View more
View more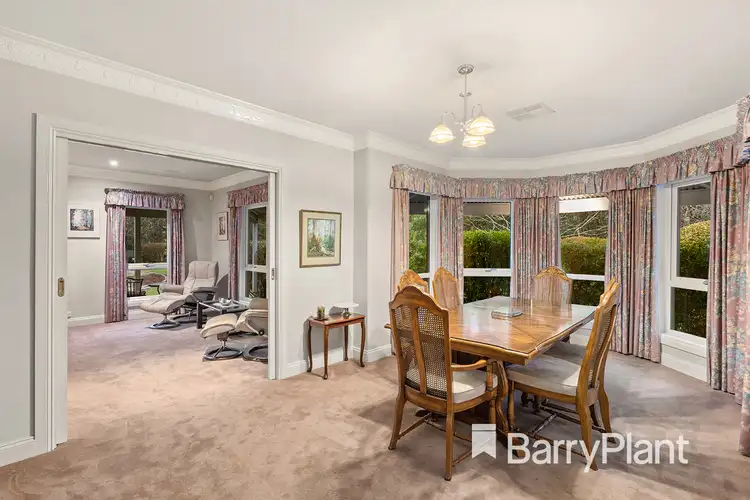 View more
View more


