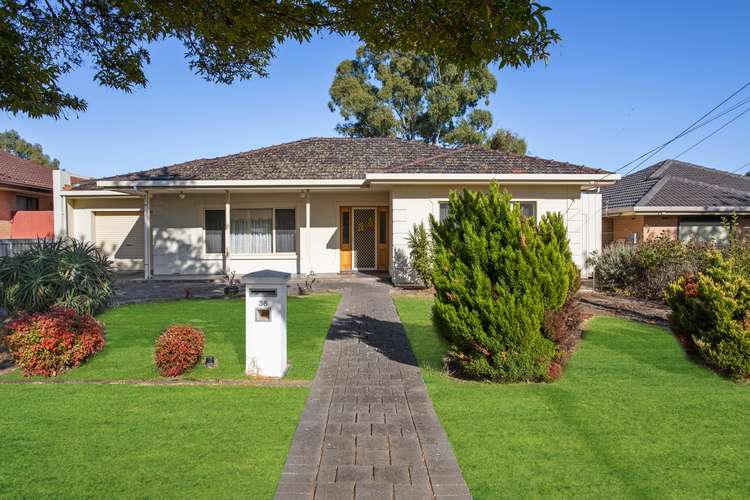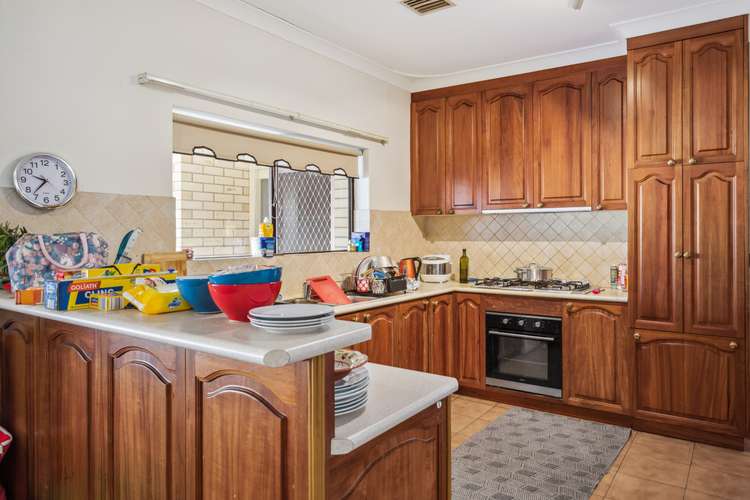Contact Agent
3 Bed • 1 Bath • 2 Car • 695m²
New








36 Edmund Avenue, Paradise SA 5075
Contact Agent
- 3Bed
- 1Bath
- 2 Car
- 695m²
House for sale31 days on Homely
Home loan calculator
The monthly estimated repayment is calculated based on:
Listed display price: the price that the agent(s) want displayed on their listed property. If a range, the lowest value will be ultised
Suburb median listed price: the middle value of listed prices for all listings currently for sale in that same suburb
National median listed price: the middle value of listed prices for all listings currently for sale nationally
Note: The median price is just a guide and may not reflect the value of this property.
What's around Edmund Avenue

House description
“Entertain in style with chef's kitchen, big dining room and huge patio”
Located in a lovely quiet tree-lined avenue, this three-bedroom family home has plenty of street appeal with decorative quoins to wall edges, tiled roofing, front verandah, low-maintenance landscaped garden and paved driveway. Paradise is known as a peaceful and convenient family suburb. You are close to the city, with shops, schools and recreation moments away.
- A panelled entrance door with sidelights leads into a spacious entrance hall with high ceilings and floating timber floor, both of which flow throughout
- Double glass sliding doors lead into a spacious living room with a large east-facing window overlooking the front garden
- A real gourmet kitchen with stainless-steel appliances including wide gas cooktop and rangehood; quality timber panelling to the cabinetry, double sink and full-height pantry
- The tiled dining room is served by the kitchen, both spaces enjoying good views of the rear garden
- All three bedrooms are well-lit and modern with floating timber floors
- The fully-tiled bathroom features a bath with separate shower, a smart corner vanity unit and a separate toilet for convenience
- The large laundry has abundant storage space with full-height linen cupboards and shelving
- A massive covered rear patio overlooking the rear lawn and garden, perfect for outdoor entertaining with all the family and friends
- Oversized single lockup garage with handy drive-through to the rear
- Further highlights include: Ducted heating and cooling; three linen closets in total; blinds or curtains to windows; security doors; large rear shed; water tanks for the garden; an enclosure for dogs and/or veggie patch
Amazing location
- Mercury Plaza (7-min walk); Newton Central (800m); Paradise eateries (1 km); Campbelltown shops with Mercato (Italian produce) (1.8 km); Dernancourt shops & Coles (1.9 km); Newton Village with Coles & Woolies (2.7 km)
- Park with playground (a 2-min walk); Karate Jitsu (900m); gym (1.7 km); netball (1.7 km); tennis club (2.8 km); golf club (3.6 km); hospital (2.3 km)
- Zoned for Charles Campbell College for primary/secondary (1 km), with other good schools nearby including Sunrise Christian School (1.9 km); Saint Ignatius' College (2.4 km); and Rostrevor College (4 km)
- Buses are just a 6-min walk; easy access to A11; Adelaide CBD just 10 km
- Minutes away from Thordon Park Reserve and Paradise interchange
Property Details:
Council | Campbelltown
Zone | GN - General Neighbourhood\\
Land | 690 sqm(Approx.)
House | 268 sqm(Approx.)
Built | 1971
Council Rates | $TBC pa
Water | $TBC pq
ESL | $TBC pa
The Vendor's Statement (Form 1), the Auction Contract and the Conditions of Sale will be available for perusal by members of the public -
(A) at our office located at 456 Cross Road, Glandore SA 5037 for at least 3 consecutive business days immediately preceding the auction; and
(B) at the place at which the auction is to be conducted for at least 30 minutes immediately before the auction commences.
All information provided has been obtained from sources we believe to be accurate, however, we cannot guarantee the information is accurate and we accept no liability for any errors or omissions (including but not limited to a property's land size, floor plans and size, building age and condition). Interested parties should make their own inquiries and obtain their own legal advice
Property features
Toilets: 1
Building details
Land details
What's around Edmund Avenue

Inspection times
 View more
View more View more
View more View more
View more View more
View moreContact the real estate agent

Bruce Wang
First National Real Estate - Evergrand
Send an enquiry

Nearby schools in and around Paradise, SA
Top reviews by locals of Paradise, SA 5075
Discover what it's like to live in Paradise before you inspect or move.
Discussions in Paradise, SA
Wondering what the latest hot topics are in Paradise, South Australia?
Similar Houses for sale in Paradise, SA 5075
Properties for sale in nearby suburbs

- 3
- 1
- 2
- 695m²