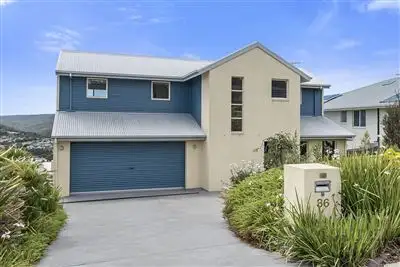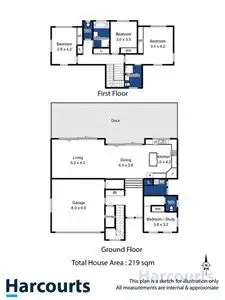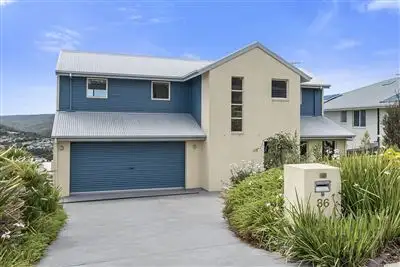Price Undisclosed
4 Bed • 2 Bath • 8 Car • 698m²



+17
Sold





+15
Sold
36 Fairview Drive, Kingston TAS 7050
Copy address
Price Undisclosed
- 4Bed
- 2Bath
- 8 Car
- 698m²
House Sold on Tue 7 Mar, 2017
What's around Fairview Drive
House description
“180 Degree Mountain Views”
Property features
Other features
Property Type: House House style: Contemporary Garaging / carparking: Double lock-up, Off street Construction: Render and Block Joinery: Aluminium Roof: Colour bond Insulation: Ceiling Walls / Interior: Gyprock Flooring: Tiles, Carpet and Floating Window coverings: Blinds Kitchen: Breakfast bar and Pantry Living area: Open plan Main bedroom: King and Built-in-robe Bedroom 2: Double and Built-in / wardrobe Bedroom 3: Double and Built-in / wardrobe Bedroom 4: Single and Built-in / wardrobe Main bathroom: Bath, Separate shower Laundry: Separate Views: Rural, Urban, Bush Aspect: North Outdoor living: Entertainment area (Uncovered), BBQ area Fencing: Fully fenced Land contour: Sloping Grounds: Backyard access Sewerage: Mains Locality: Close to shops, Close to schoolsBuilding details
Area: 219m²
Land details
Area: 698m²
Property video
Can't inspect the property in person? See what's inside in the video tour.
Interactive media & resources
What's around Fairview Drive
 View more
View more View more
View more View more
View more View more
View moreContact the real estate agent

Roger Roubicek
Harcourts Kingborough
0Not yet rated
Send an enquiry
This property has been sold
But you can still contact the agent36 Fairview Drive, Kingston TAS 7050
Nearby schools in and around Kingston, TAS
Top reviews by locals of Kingston, TAS 7050
Discover what it's like to live in Kingston before you inspect or move.
Discussions in Kingston, TAS
Wondering what the latest hot topics are in Kingston, Tasmania?
Similar Houses for sale in Kingston, TAS 7050
Properties for sale in nearby suburbs
Report Listing
