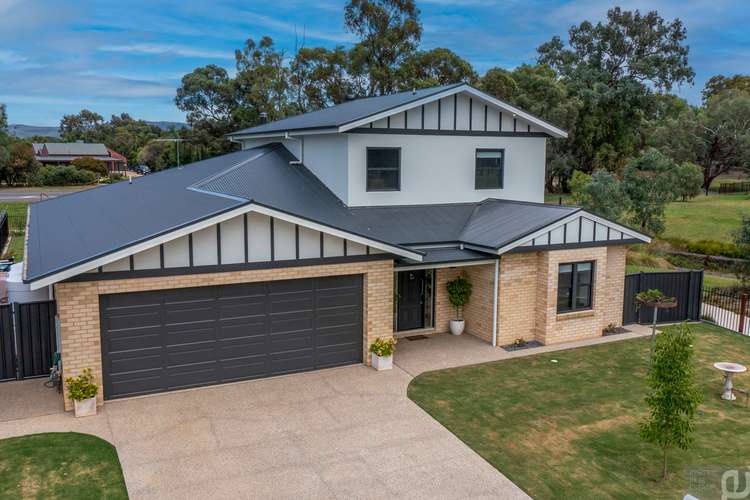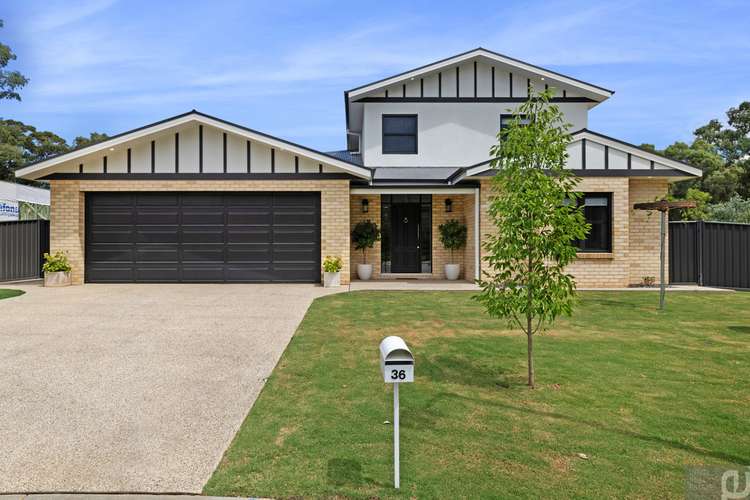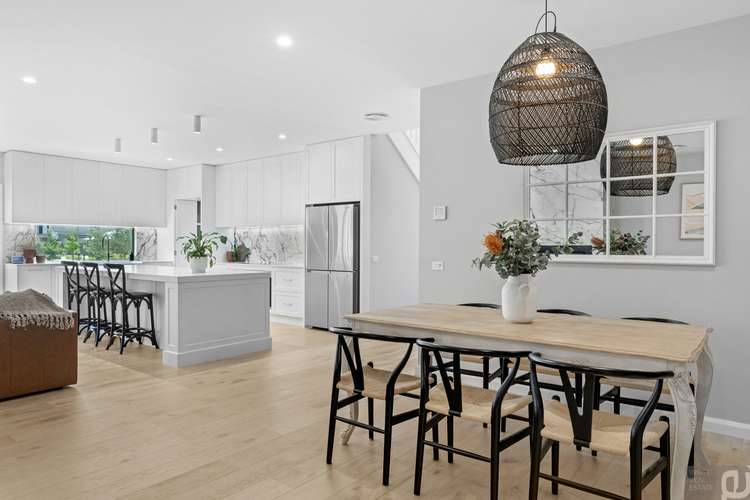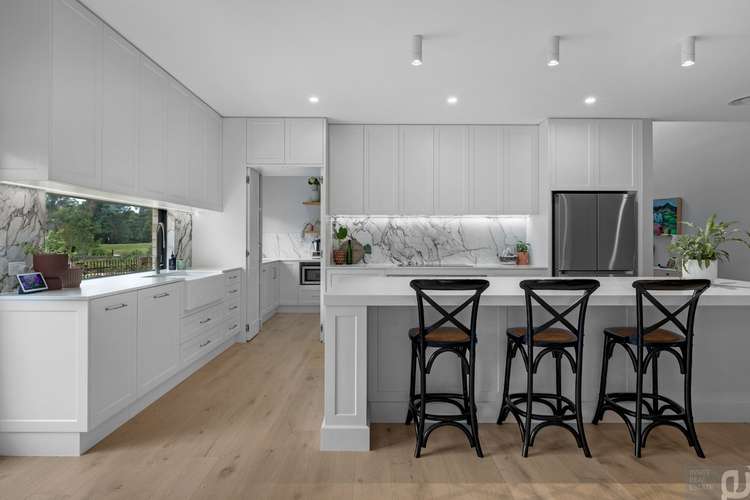$1,275,000
4 Bed • 3 Bath • 2 Car • 883m²
New








36 Fairway Drive, Waldara VIC 3678
$1,275,000
Home loan calculator
The monthly estimated repayment is calculated based on:
Listed display price: the price that the agent(s) want displayed on their listed property. If a range, the lowest value will be ultised
Suburb median listed price: the middle value of listed prices for all listings currently for sale in that same suburb
National median listed price: the middle value of listed prices for all listings currently for sale nationally
Note: The median price is just a guide and may not reflect the value of this property.
What's around Fairway Drive
House description
“Oozing quality and style!”
Built to exacting standards and superbly appointed is this four bedroom, three bathroom home in one of Wangaratta's premier estates. Family living doesn't come much better than this with all the space and comfort you desire in a home that simply oozes style and quality.
Step inside the front door to a grand entrance with a wide hallway, lofty ceiling and a timber staircase leading to the upstairs master bedroom – a massive space with stylish ensuite and concealed L-shaped robes, not to mention the views out across stage 1 of the Waldara Golf Estate.
Downstairs in this stunning home there are three large bedrooms, including one with its own ensuite and walk-in robe.
The kitchen is a centrepiece of every home and this one has everything – two Bosch ovens, Bosch ceramic cooktop, porcelain benchtops, integrated dishwasher, island bench, heaps of storage and a butler's pantry (cleverly concealed behind bifold doors which melt into the cabinetry).
Typically, the open plan living area is of generous proportions.
An in-built wood heater can be called on in the depths of winter, while at other times of the year the ducted split system works quietly in the background to handle anything the outside elements toss up.
Other downstair features include a large laundry with heaps of cupboards, family bathroom with separate shower and bath, powder room, “mud” room from the double lock-up garage, built-in robes in two of the bedrooms, ceiling fans and wide hallways.
Timber flooring and quality carpet further enhance the feel of this superb home.
Large sliding doors from the dining area are connected to the alfresco which has an outdoor kitchen, panelled ceiling, downlights and a ceiling fan. Beyond that is a sparkling mineral in-ground pool with glass fencing.
Other features include the extensive use of aggregate concrete, porcelain bathroom wall linings, 5.8kw solar system, solar hot water, manicured lawns with in-ground watering and screening trees that will provide full privacy once mature. Keen golfers will also love having Wangaratta Golf Club on their doorstep.
One of our finest listings; sure to impress even the most fastidious of buyers.
Disclaimer:
Disclaimer:
The information contained herein is intended as a guide only and no guarantee is provided as to its accuracy. This content is provided using information obtained through sources deemed reliable including knowledge of the local area. Insite Real Estate accepts no responsibility for direct, indirect, incidental or consequential damages resulting from any errors, inaccuracies or omissions.
For more information please see buyer due diligence checklist available the view agent price guide in Other.
Alternatively you can copy this link into a web browser: https://www.consumer.vic.gov.au/duediligencechecklist
Land details
Documents
What's around Fairway Drive
Inspection times
 View more
View more View more
View more View more
View more View more
View moreContact the real estate agent

Angelo Pomponio
Insite Real Estate
Send an enquiry

Nearby schools in and around Waldara, VIC
Top reviews by locals of Waldara, VIC 3678
Discover what it's like to live in Waldara before you inspect or move.
Discussions in Waldara, VIC
Wondering what the latest hot topics are in Waldara, Victoria?
Similar Houses for sale in Waldara, VIC 3678
Properties for sale in nearby suburbs
- 4
- 3
- 2
- 883m²