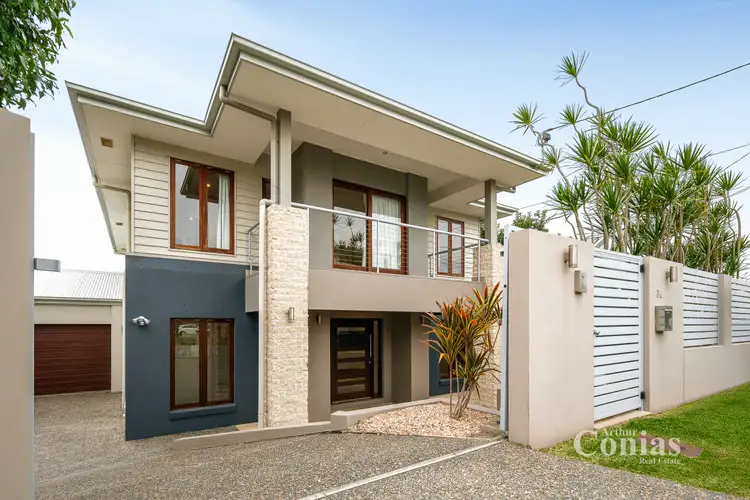* Gourmet kitchen with butler's pantry and stone island bench
* Spacious master with walk-in robe, ensuite, and private balcony
* Multiple living zones, perfect for families and relaxed entertaining
* Short drive to Mt St Michael's and Marist College
* Moments from cafés, parks, and Ashgrove shopping precincts
* Inspections by appointment only - Call 24hrs
Striking the perfect balance of space, style, and function, this contemporary residence offers a standout lifestyle within a charming Ashgrove pocket. Set on a generous 617sqm block, it's thoughtfully designed for growing families and effortless entertaining, with multiple living zones and seamless indoor-outdoor integration.
Upon entry, a central foyer sets the tone for the home's spacious and well-considered layout. To one side, a dedicated home office is ideal for remote work or study, with excellent scope to convert into a fifth bedroom or guest suite if desired. On the other, a welcoming formal living room offers a quiet retreat.
At the heart of the home, the beautifully appointed open-plan kitchen, dining, and living areas offer the perfect hub for family life and entertaining. The kitchen boasts a stone island bench, gas cooktop, and a generous walk-in butler's pantry with ample prep space - ideal for the home cook. This light-filled space flows effortlessly through sliding glass doors to a covered alfresco area, which overlooks a sparkling inground swimming pool framed by landscaped gardens and lawn, perfect for children, pets, and year-round gatherings.
Upstairs, the expansive master suite is a true retreat, complete with a walk-in robe, private rear deck, and a luxurious ensuite featuring dual vanities, a walk-in shower, and a full-sized bath. Three additional bedrooms with built-ins are serviced by a central family bathroom with its own full bath and separate toilet. A third living area upstairs offers a versatile living space perfect for teenagers or cosy family movie nights.
Additional features include a full third bathroom and laundry on the ground floor, double remote lock-up garage with internal access, ducted air conditioning throughout, solar panels, a pool hot water heat pump, and ample internal storage.
Located within the sought-after Oakleigh State School catchment and also zoned for Everton Park State High School, this address is also close to highly regarded private schools, including Marist College Ashgrove, Mt St Michael's College, Mater Dei Catholic Primary, and St Ambrose's Primary School. Enjoy easy access to Ashgrove's shopping precincts, local cafes, and lifestyle amenities, with Banks Street Reserve, GPS Rugby Club, and a network of leafy parks and bikeways just moments from home.
Delivering space, style, and an unmatched lifestyle, this exceptional Ashgrove home won't last. Contact us now to secure your inspection.
* Important * Whilst every care is taken in the preparation of the information contained in this marketing, Arthur Conias Real Estate will not be held liable for any errors in typing or information. All information is considered correct at the time of publishing.








 View more
View more View more
View more View more
View more View more
View more
