$2,750,000
4 Bed • 3 Bath • 3 Car • 562m²
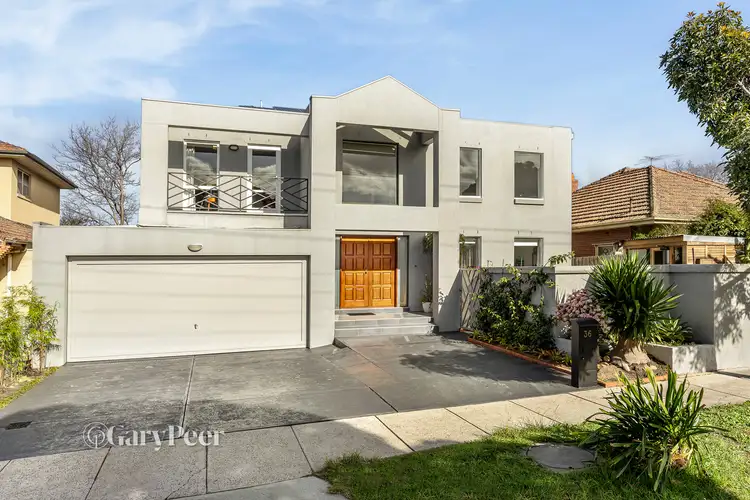
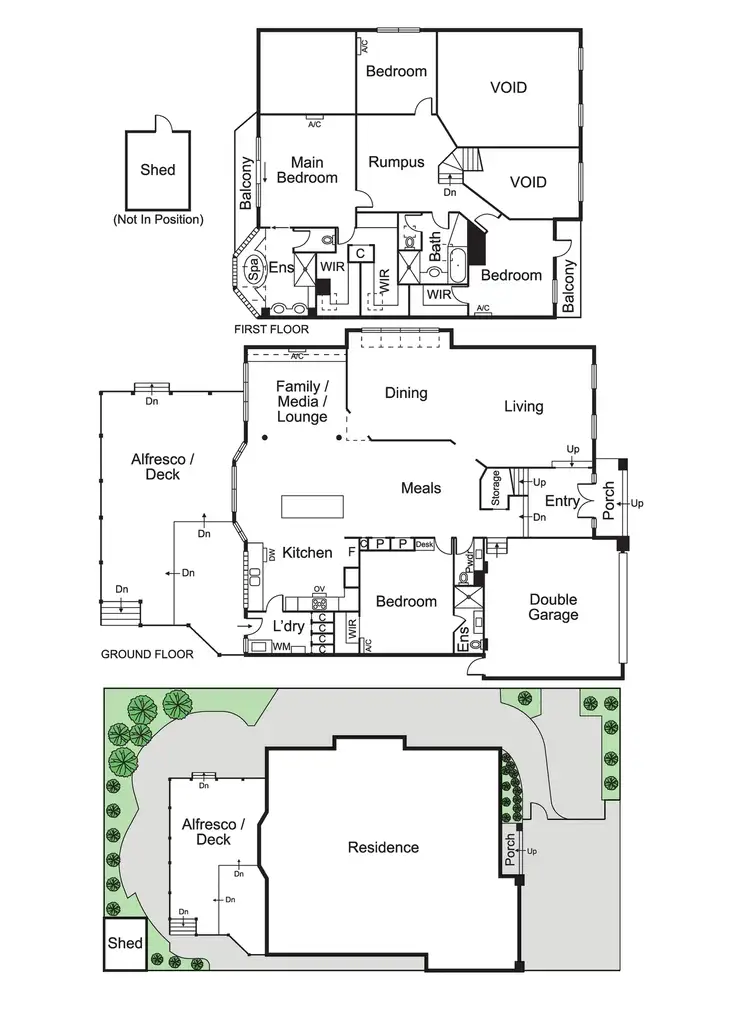
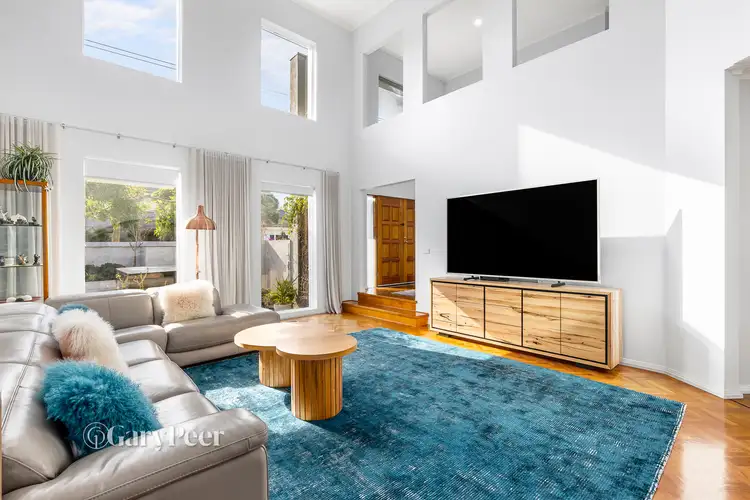
+11
Sold



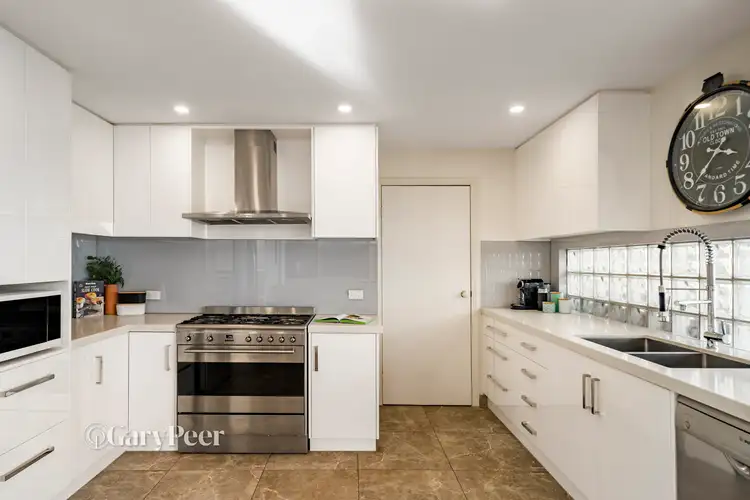
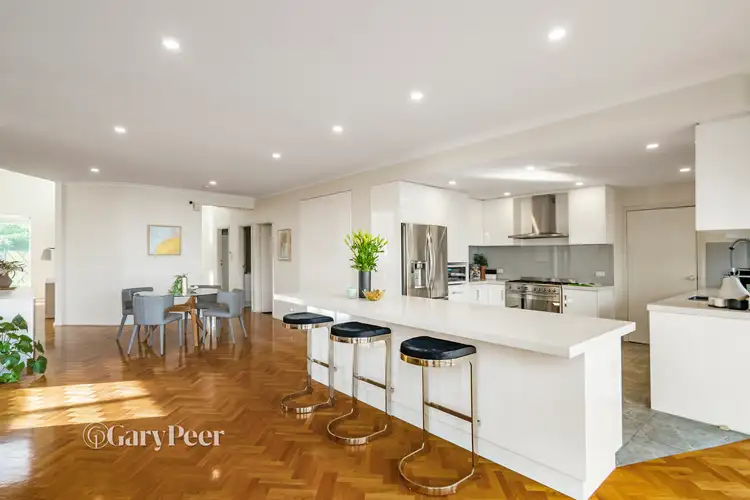
+9
Sold
36 Fitzgibbon Crescent, Caulfield North VIC 3161
Copy address
$2,750,000
What's around Fitzgibbon Crescent
House description
“Inspiring family living on an impressive scale”
Land details
Area: 562m²
Documents
Statement of Information: View
Property video
Can't inspect the property in person? See what's inside in the video tour.
Interactive media & resources
What's around Fitzgibbon Crescent
 View more
View more View more
View more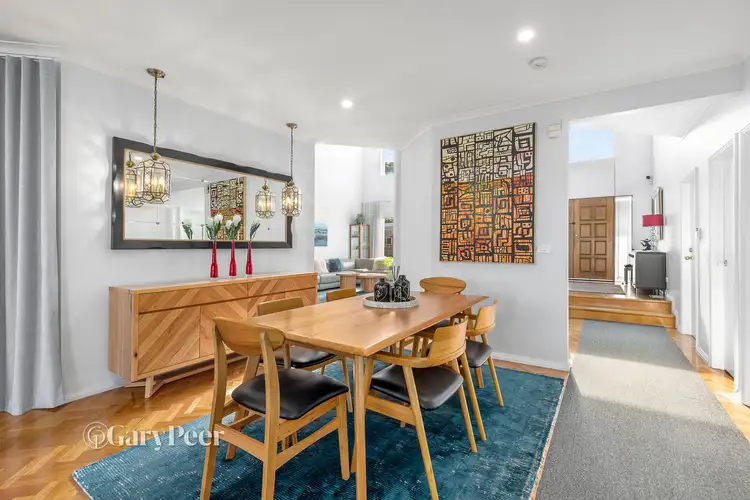 View more
View more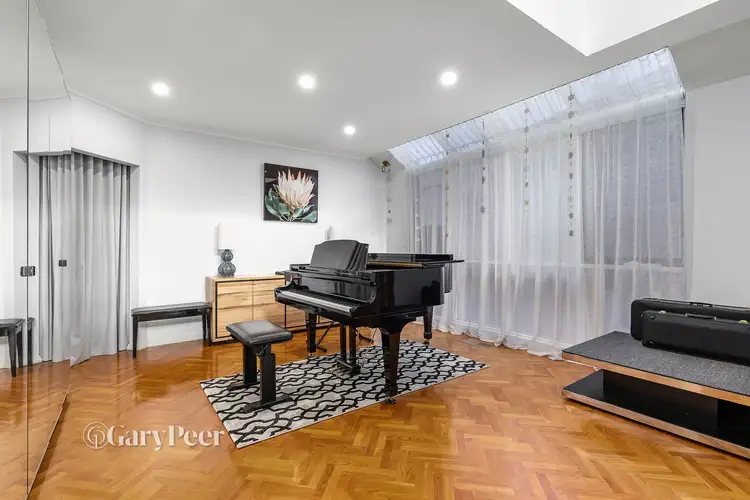 View more
View moreContact the real estate agent

Daniel Peer
Gary Peer & Associates Caulfield
0Not yet rated
Send an enquiry
This property has been sold
But you can still contact the agent36 Fitzgibbon Crescent, Caulfield North VIC 3161
Nearby schools in and around Caulfield North, VIC
Top reviews by locals of Caulfield North, VIC 3161
Discover what it's like to live in Caulfield North before you inspect or move.
Discussions in Caulfield North, VIC
Wondering what the latest hot topics are in Caulfield North, Victoria?
Similar Houses for sale in Caulfield North, VIC 3161
Properties for sale in nearby suburbs
Report Listing
