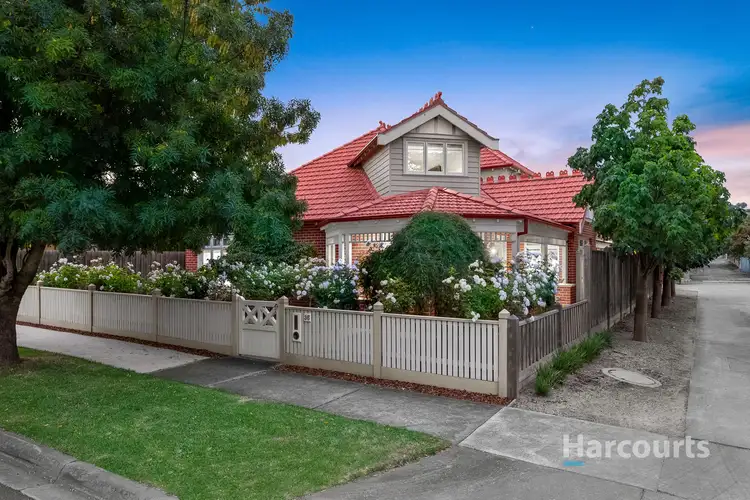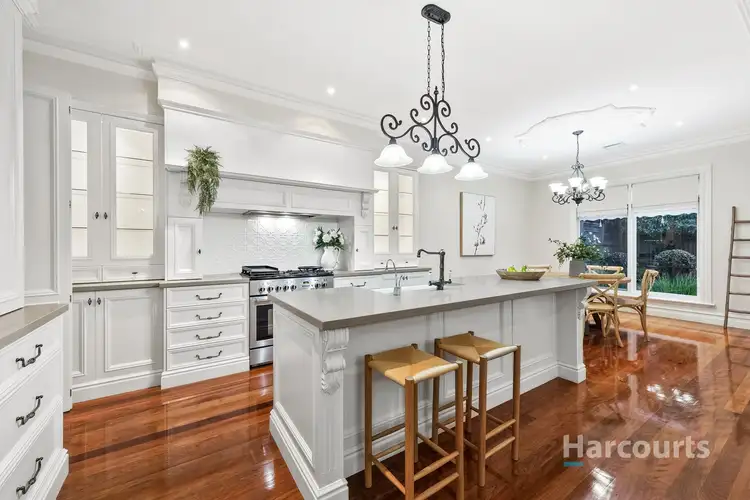A Brief Comment From The Vendors:
”We have loved living here. We feel blessed when we think of all the family gatherings we have enjoyed in the home, the many walks along the Maribyrnong River, the great cafes and restaurants, the crucial education we have been able to provide our 3 daughters but most importantly the cherished family memories that have been created here that we will take with us. We now look forward to the home offering those same opportunities, lifestyle aspects and memories for another family to enjoy. “
Recently owner built using the highest grade materials and meticulously maintained to present as new, this magnificent family residence in excess of 45 squares promises to be popular.
Upon arrival prepare to be immediately impressed by the lovely front picket fence and immersed in the beautiful gardens as you make your way down one of the many redbrick pathways to a large front veranda and feature leadlight window front door. Upon entry it just gets better as you are greeted by an extra wide hallway, 3m high ceilings, polished brushbox hardwood flooring and the ornate and detailed finishes of a bygone era still so very much in demand.
The lower level is highlighted by a large open plan kitchen/meals / living area that spills out through bi-fold doors to the amazing alfresco and rear yard. Ceiling rosettes, designer lighting, 2 fireplaces ( one in living, the other in alfresco ), an amazing kitchen with WIP and the highest end fixtures and fittings in conjunction with the cedar roofing and in built speakers of the expansive merbau decked alfresco make these combined spaces the absolute ultimate indoor/outdoor zone for hosting large groups of family & friends. Next is the gorgeous master bedroom complete with lovely garden views, dual WIR’s and luxurious double shower ensuite. The remaining 2 principal rooms offer flexibility to suit any buyers particular requirements, currently the front room is utilised as a formal lounge but this space can easily be used as another bedroom or home office. A huge guestroom with a 2 way access ensuite and WIR makes the home perfect for those that have regular overnight visitors or elderly parents living with them or those that prefer larger living spaces can easily close this area off and utilise it as a combined formal lounge and dining room with the WIR ( storage area ) and ensuite still accessible from the hallway. A powder room and standout laundry complete the ground level.
Moving upstairs there are a further 2 enormous bedrooms serviced by another quality bathroom with shower and claw foot bath. A separate study or storage room and kids rumpus with dormer window complete this very quiet and private level.
Car accommodation comprises an extra oversized double remote garage with rear roller and additional electric gate allowing access to the rear yard and space for 2 extra vehicles. A good sized grassed area surrounded by extra high fencing and mature trees provides a safe, private and secure place for the kids to play or to add a swimming pool which would be the absolute cherry on top of this masterpiece.
Other features include an abundance of storage options, decorative cornices, architraves and skirtings, zoned refrigerated cooling and heating, zoned alarm, 3 phase power, ducted vacuum, 2 Pac finish and soft closing cabinetry in kitchen with Falcon self cleaning oven, Shaws in built sinks, Miele dishwasher and Qasair rangehood, solid doors throughout, sensor lights, outdoor sprinkler system, quality window furnishings and so much more.
Whether it be the luxuries of the home itself, its close proximity to the city and local amenities or the access to some of the finest schooling institutions providing your children every possible opportunity to excel and be successful in their future years that appeals to you personally, this property ticks so many boxes and must be inspected to truly be appreciated. The dream home you have waited so long for is finally on the market. See you at the auction.








 View more
View more View more
View more View more
View more View more
View more
