“OPULENT MASTERPIECE IN DUAL SCHOOL CATCHMENT!!!”
The magnificent home is smartly designed and built by reputed builder in Pristine Allura Estate, with classic combination of clever design and high-end finishes. The open style floor plan maximises space and cleverly incorporates the refined coolness of contemporary indoor/outdoor living. Upon entry, discover the super-sized comforts with double door wide entry welcomes to study /living followed by double entry theatre lounge. Adjoining this, a large kitchen comprising Caesar-stone benchtop with breakfast bar and plenty of storage space with soft close drawers. The stainless-steel kitchen appliances will satisfy the most demanding of home chefs providing a constant source of inspiration. Every detail, every aspect, every finish has been carefully considered and crafted.
Designed to maximise space, capture natural light and enhance privacy, this sophisticated modern home has 6 living areas including four indoor living areas and two outdoor living providing comfort and lifestyle. The top-floor is designed as a domain of pure relaxation with four exceptional bedrooms, where palatial main bedroom suite with a voluminous walk in robe and double size ensuite comprising twin vanities, extended shower area and independent toilet provides comforting lifestyle. The large balcony allows eye catching views from upstairs and to enjoy morning sunlight from its easterly aspects.
This flawless family home is designed for those who seek inspirational design, functionality of space, where ground floor with high quality floor boards, large laundry, powder room and extra storage offering plenty of storage and independent living space. Possessing all the elements to create a spectacular family domain, the elegant home is also appointed with ducted heating, evaporative cooling, central ducted vacuum system, security camera system and security alarm system, High ceiling with LED downlights, NBN, solar power system, extra storage with large outdoor Alfresco with low maintenance front yard and large backyard. This attractive home is located about 20 kms from Melbourne's CBD and offers a convenient lifestyle with a host of amenities only minutes away including Child Care, Schools (Both Private and Public), Parklands, Public transport, Shopping centers, train stations and easy access to both major roads Leakes road and Sayers Road. The property can fetch good rental return as it is in high demand location and proximity.
This exquisite home is well-equipped with quality fixtures and fittings throughout and is beautifully presented-guaranteed to impress astute buyers.
The following features for this excellent property include:
* 6 Living areas including four indoor and two outdoor
* Double size master bedroom with walk in robe and large en-suite
* 2 bedrooms with built in robes and the fourth bedroom with walk in robe
* Open plan dining and family area
* High ceiling with LED down lights
* Modern kitchen with breakfast bar and Caesar-stone benchtop
* 900 mm Stainless steel kitchen appliances
* Spacious walk in pantry and fridge area
* Ducted heating and evaporative cooling
* Central ducted vacuum system and extra storage area
* Large Alfresco Area and fully concreted walkway
* Spacious laundry with extra-storage facility
* NBN and Solar Power system installed
* Security Camera and security alarm system
* Remote control double garage
* Low Maintenance front yard and back yard
For further enquiry please feel free to contact Jamal Mohammed on 0417 852 104 Or Mujeeb Syed 0425 800 498.
DISCLAIMER: All stated dimensions are approximate only. Particulars given are for general information only and do not constitute any representation on the part of the vendor or agent.
PHOTO ID is required to be produced by attendees at all open for inspections.
Please see the below link for an up-to-date copy of the Due Diligence Check List:
http://www.consumer.vic.gov.au/duediligencechecklist

Air Conditioning

Alarm System

Toilets: 3
Built-In Wardrobes, Close to Schools, Close to Shops, Close to Transport, Garden
Statement of Information:
View
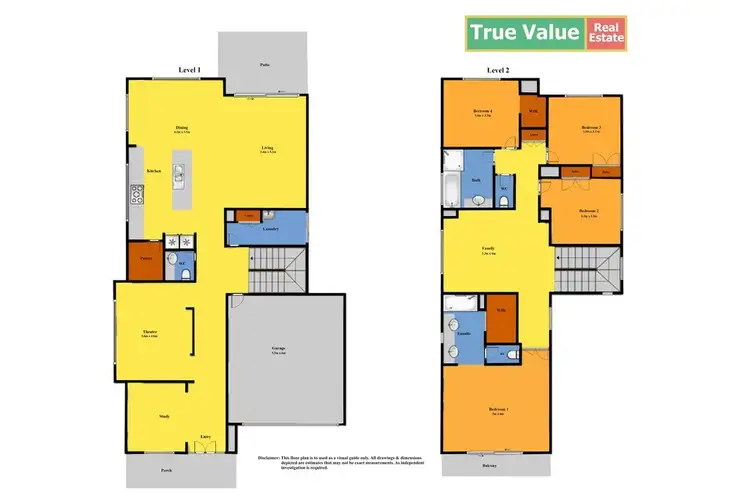
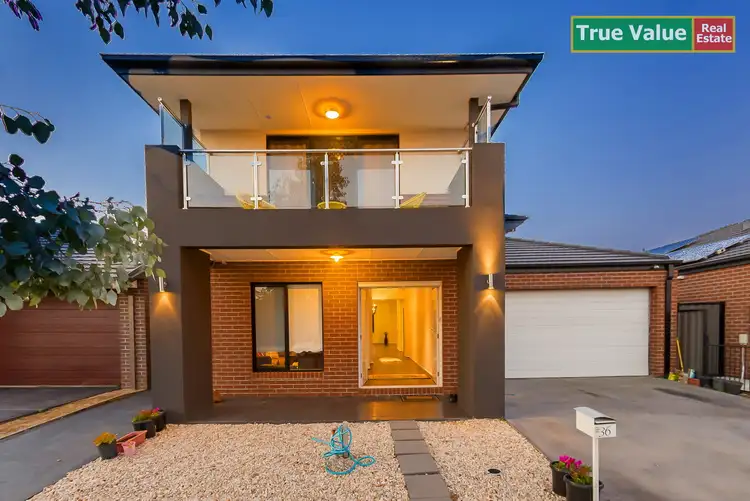
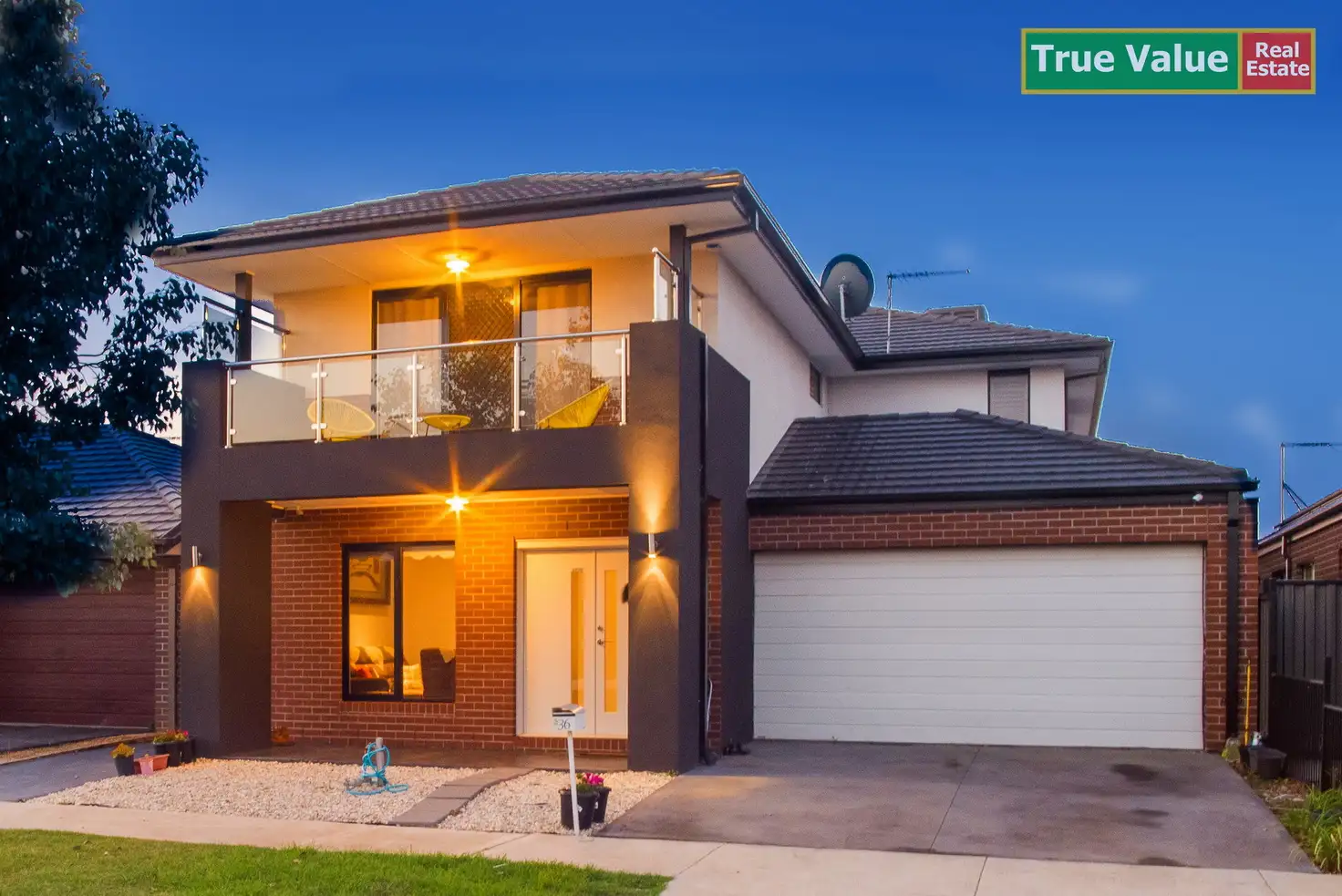


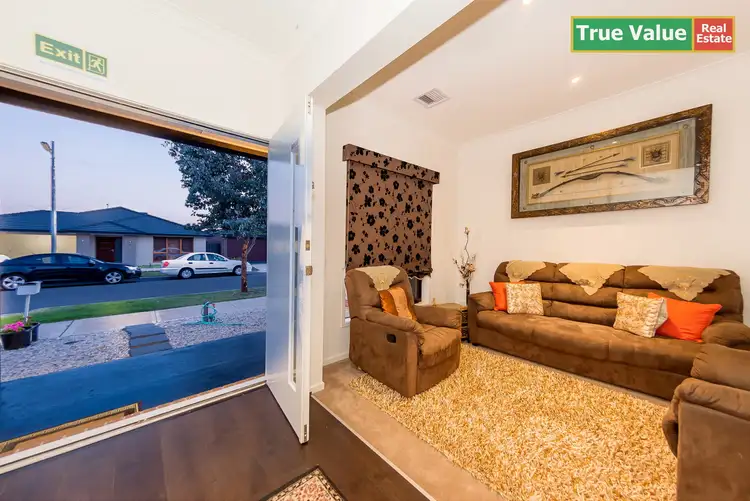
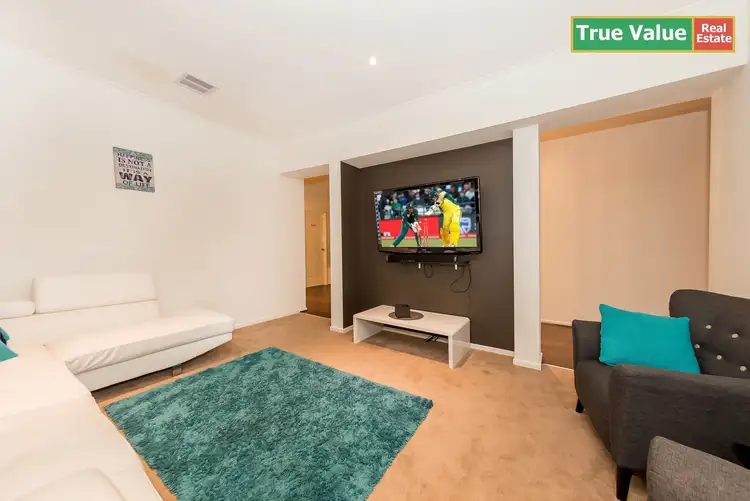
 View more
View more View more
View more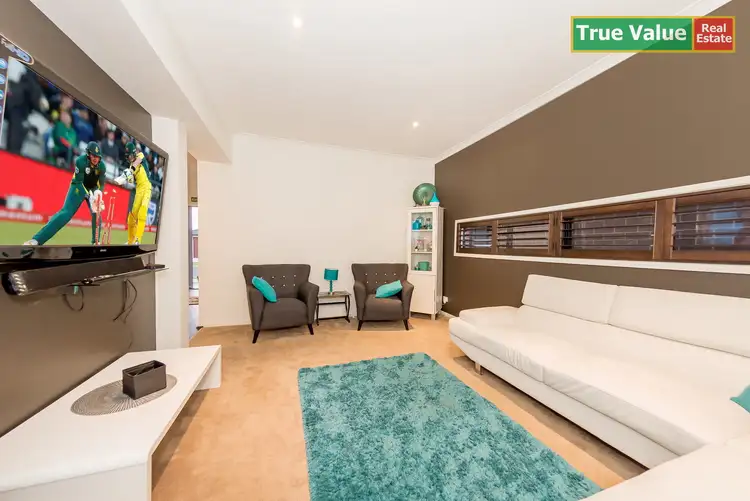 View more
View more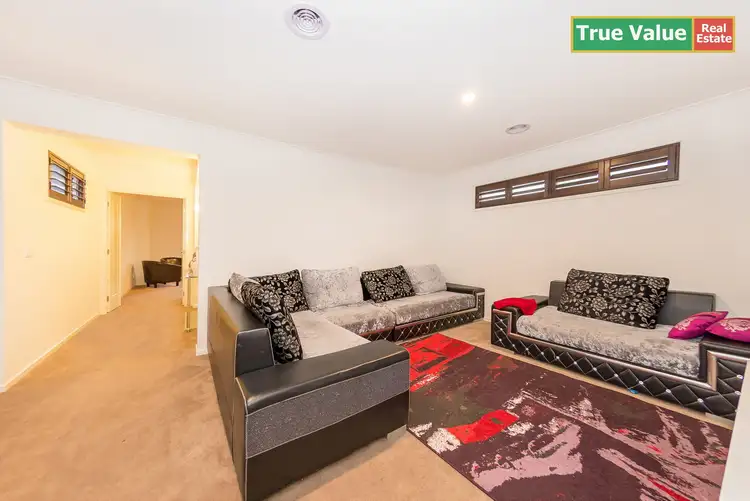 View more
View more
