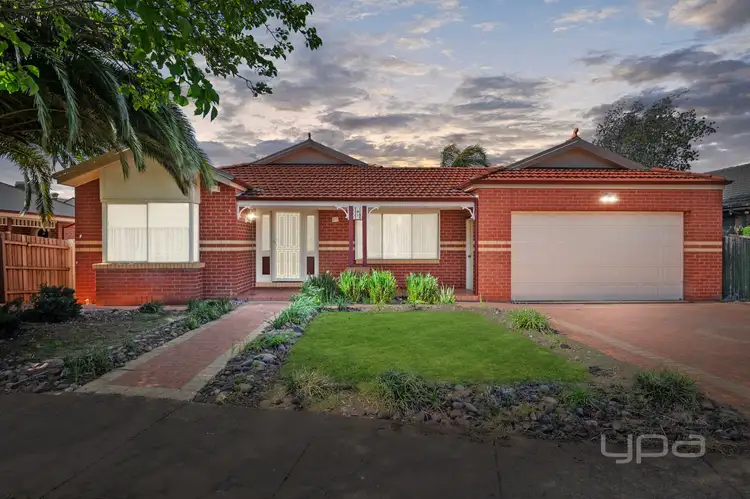Situated in a sought-after pocket in Harkness, this property sits within close proximity to Navan Park Lake and Reserve, Schools of all levels including Melton Secondary School, Wedge Park Primary School, walking tracks and easy freeway access.
As you walk up to the front of the property you are greeted with a stunning red brick façade, encapsulating the quality and elegance that oozes from this home. Walking through the front door you will immediately notice the quality Victorian styled cornicing and skirting boards that flow throughout the main areas for the first story of the home. The front of the home features a generous sized bedroom which is perfect for guests or to utilise as a home office/ study space. This sits adjacent to the main bedroom which is large in size and features a walk-in robe and stunning ensuite which boasts floor to ceiling tiling, double vanity and a toilet with a separate bidet.
Moving through the home you will discover the huge open double lounge room, with French doors to the entrance while the wall in between can be fully enclosed to separate the space, providing space and the ability to close off for the growing family. Across from this spacious lounge space sits the second main bedroom, also generous in size and features a second walk in robe and has access into the central bathroom, which includes a bright colour pallet, extended feature tiling and a spa bath ideal for relaxing.
The rear of the home opens up into the well positioned kitchen and meals area, with the kitchen boasting an abundance of bench and cabinetry space, 900mm gas cooktop and oven, dishwasher and plenty of natural light! This overlooks the fantastic meals area, ideal for the family dinner or to entertain guests and also allows access out onto the balcony overlooking your large backyard. The rear of the home features another living area which features a ceiling fan and the bay window that looks out from the large window, creating an ideal area for a quiet afternoon reading.
Moving downstairs the ground floor offering split level living perfect for those big families or for those hoping to have two families under the one roof. There is two bedrooms down there are, both are generous in size and are accompanied by a second kitchen with ample bench and cupboard space and a freestanding cooktop and oven and another bathroom with extended tiling and larger shower. This level also boats another living area providing comfort and a place to relax or entertain.
Heading outside you will exit into the alfresco area, which is further complimented by the undercover pergola area, a perfect spot for BBQ'S or to entertain all year round. The perimeter of the home is extensively concreted and paved, while the left side of the yard features drive through access from your double car garage allowing for access for additional cars, trailers and caravans. The rear yard has plenty of grass for kids and pets alike to run and play and a separate undercover zone which features a convenient spa for further entertaining purposes.
Special Features Include – ducted heating, ceiling fans, evaporative cooling, plantation shutters and double blinds through-out, upgraded cornicing and skirting boards, feature ceiling rosettes, split system heating and cooling, split level home, multiple living areas, two kitchens, expansive outdoor entertaining and so much more!
All in all, this property is one in a million so don't miss your chance to inspect and call Shane Spiteri today on 0488 980 115!








 View more
View more View more
View more View more
View more View more
View more
