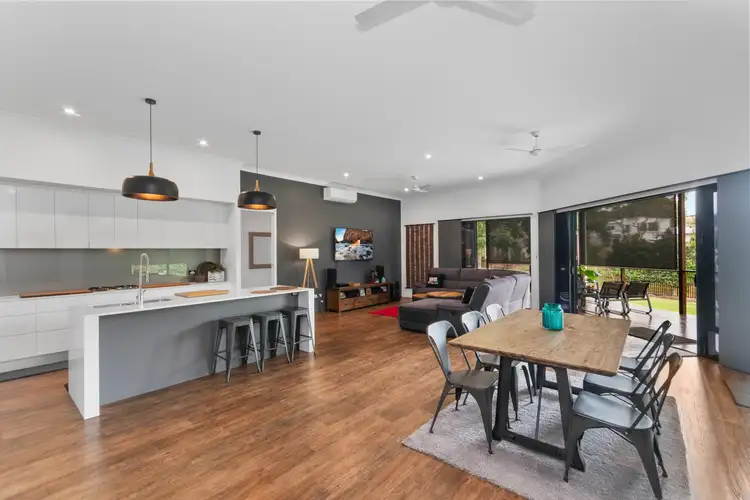A home that feels private yet connected. Elevated on 1,376m² with no rear neighbours, it's shaped by breezes, softened by sun, and set in one of Bushland Beach's most desired streets. Space and calm are built into the everyday here.
Inside, space is the theme. The kitchen flows seamlessly into the generous living and dining spaces, creating one impressive central hub for daily life and entertaining. This open-plan zone invites family and guests to gather, dine, and relax in complete comfort. Ceilings soar, the split-level slab opens the lower level, and a wide entry with artwork nooks sets the tone. An optional 5th bedroom or additional separate living room or home office space, the choice is yours.
At the centre:
• Chef's kitchen with full butler's pantry
• Kitchen offers stone island and sleek white cabinetry
• The main kitchen space includes a dishwasher, deep double sink, gas cooktop, fan-forced oven, steam oven, and large recessed fridge space
• Butler's pantry with second sink, dishwasher and fridge space
• Black-tinted sliding stacker doors open to a 59m² entertainer's deck
• Devoted open plan living
• Ceiling heights that rise, split-level slab that opens space, with seamless indoor outdoor living vibes.
The floor plan flexes to lifestyle:
• Master suite with deck access, walk-in wardrobe
• Ensuite inc separate toilet and walk in shower
• Front 5th room as office, media room or retreat
• Five bedrooms, flexible for family, guests or work
• Living and dining flowing to a 59m² entertainer's deck
• All bedrooms queen-sized with built-ins, louvres, split systems and fans
• Bathroom with walk-in shower and freestanding tub
• Security, connectivity, and climate-smart design throughout
Practicality built in:
• 1,376m² landscaped block with no rear neighbours
• Oversized double garage with epoxy flooring and built-in storage
• Irrigated lawns with gated side access for boat, shed or caravan
• Crimsafe security screens, Wi-Fi cameras, NBN and generator-ready power
• Commercial grade flooring for easy care living
• Irrigated lawns, gated side access for shed or boat
List of inclusions:
• Ceiling fans throughout
• Split-system air-conditioning to all bedrooms and living spaces
• Colour-coded block-out blinds throughout
• Two single-drawer dishwashers
• Remote controls for garage door
• Wall-mount TV bracket in lounge room
Current Rates: $5,826.00 PA
Get to know Bushland Beach:
Bushland Beach is part of the Northern Beaches area of Townsville, located 25 minutes' drive from Townsville's central business district. This beautiful stretch of beach is a suburban area with visitor accommodation, sporting facilities and shopping centres including supermarkets, doctors, dentist, chemist, food outlets to name a few. Local service station, and two childcare facilities plus a car/pet wash business currently under construction.
Fish from the beach or launch a boat from the local boat ramp to access the reef and islands. At low tide, an old wooden shipwreck is uncovered. The beach is well serviced with a fully serviced resort/hotel, barbecue facilities and playgrounds. Coles supermarket complex, a service station, child care centre and Car & Dog Wash business , plus the continuing upgrade of Peggy Banfield sporting grounds makes Bushland Beach one of Townsville's most liveable suburbs.
Inspections Welcome, call #AllisonGough 0421583168.
Interested parties should verify the accuracy and currency of the information and make their own independent inquiries as the agent cannot attest to the correctness of the information provided. Some file photographs in use may have been taken some time ago or modifications have been conducted at the property since the photography. Please rely on your own inspection and investigations to determine if this property is suitable for your requirements and information provided is general in nature. Ray White Townsville bears no liability for any loss sustained due to inaccuracy or omission.









 View more
View more View more
View more View more
View more View more
View more

