Price Undisclosed
4 Bed • 2 Bath • 6 Car • 1726m²
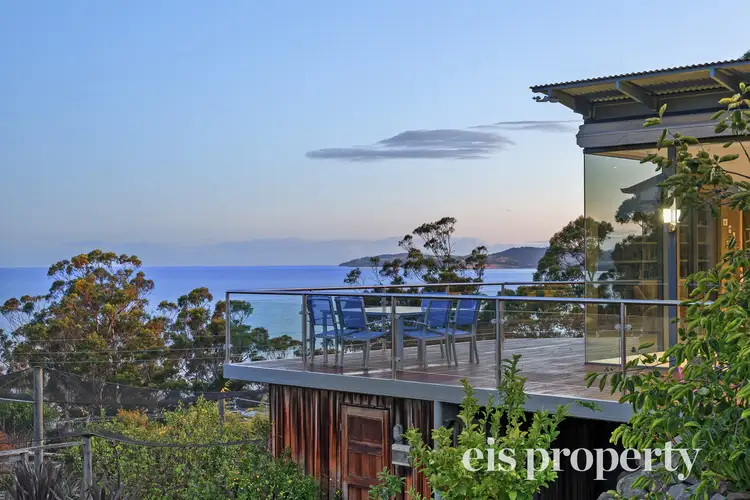
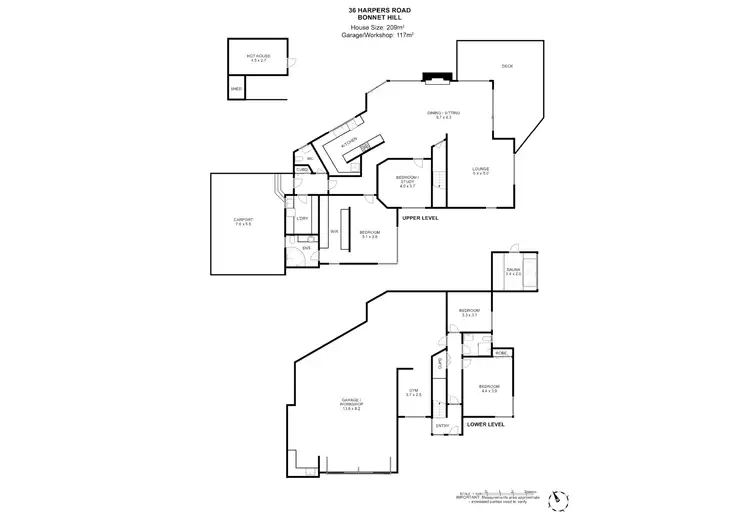
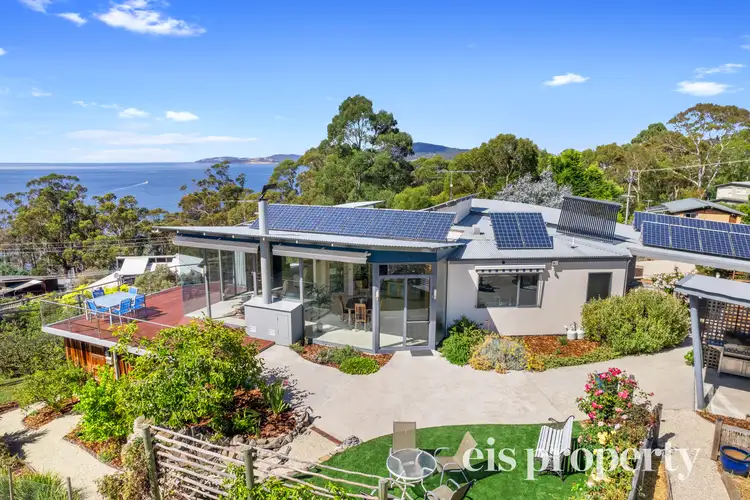
+33
Sold



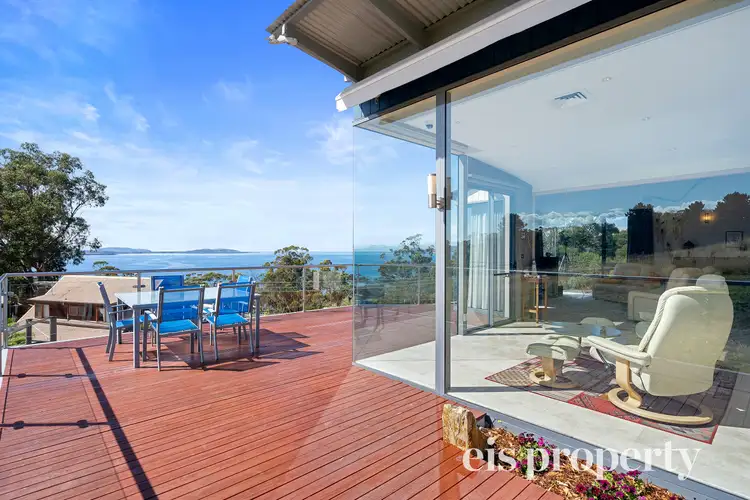
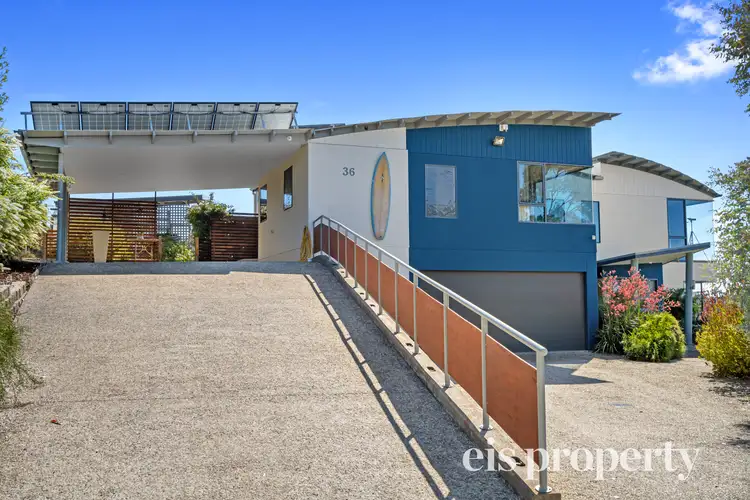
+31
Sold
36 Harpers Road, Bonnet Hill TAS 7053
Copy address
Price Undisclosed
- 4Bed
- 2Bath
- 6 Car
- 1726m²
House Sold on Mon 6 Mar, 2023
What's around Harpers Road
House description
“Serenity delight or entertainers dream!”
Property features
Other features
Sauna + Spa Bath, Walk-in Pantry, Hot HouseBuilding details
Area: 326m²
Energy Rating: 5
Land details
Area: 1726m²
Property video
Can't inspect the property in person? See what's inside in the video tour.
Interactive media & resources
What's around Harpers Road
 View more
View more View more
View more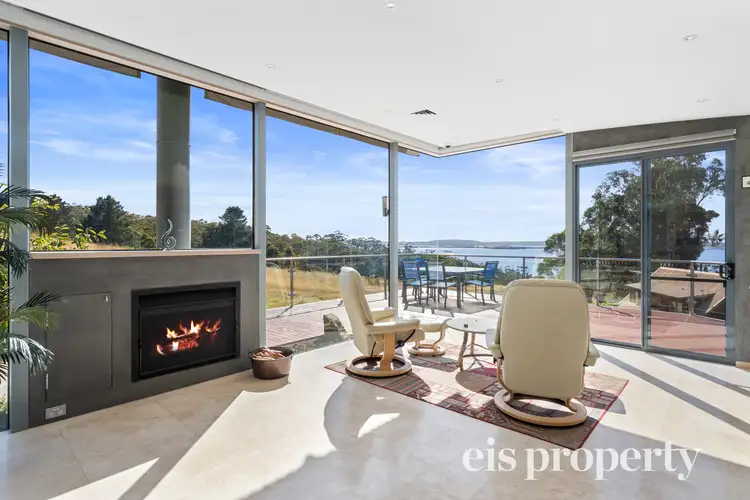 View more
View more View more
View moreContact the real estate agent

Nyal Merdivenci
EIS Property
5(1 Reviews)
Send an enquiry
This property has been sold
But you can still contact the agent36 Harpers Road, Bonnet Hill TAS 7053
Nearby schools in and around Bonnet Hill, TAS
Top reviews by locals of Bonnet Hill, TAS 7053
Discover what it's like to live in Bonnet Hill before you inspect or move.
Discussions in Bonnet Hill, TAS
Wondering what the latest hot topics are in Bonnet Hill, Tasmania?
Similar Houses for sale in Bonnet Hill, TAS 7053
Properties for sale in nearby suburbs
Report Listing
