Price Undisclosed
4 Bed • 2 Bath • 2 Car • 630m²
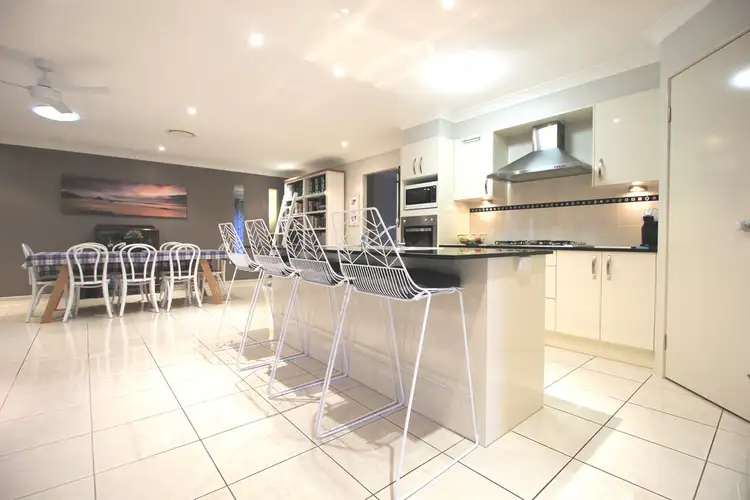
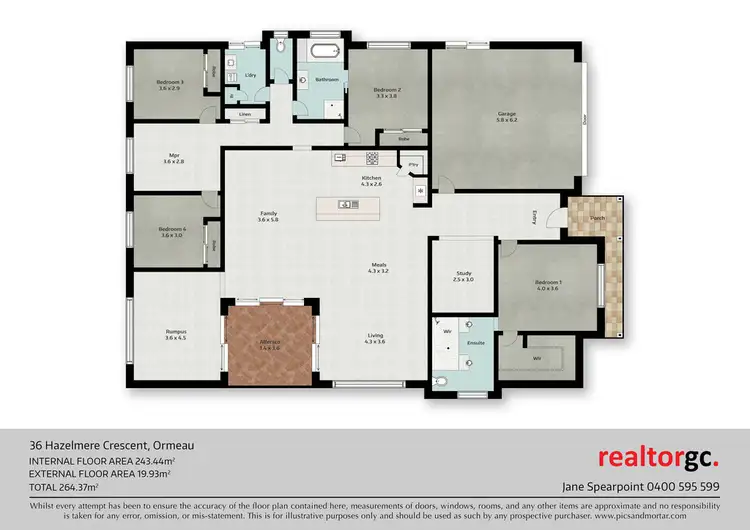
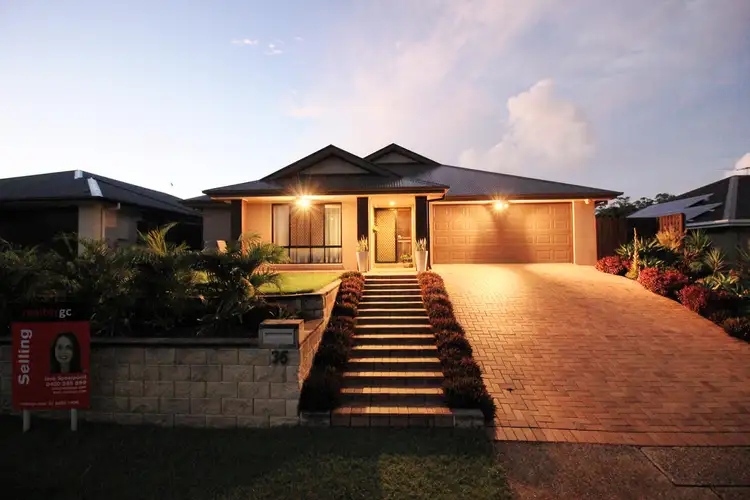
+17
Sold
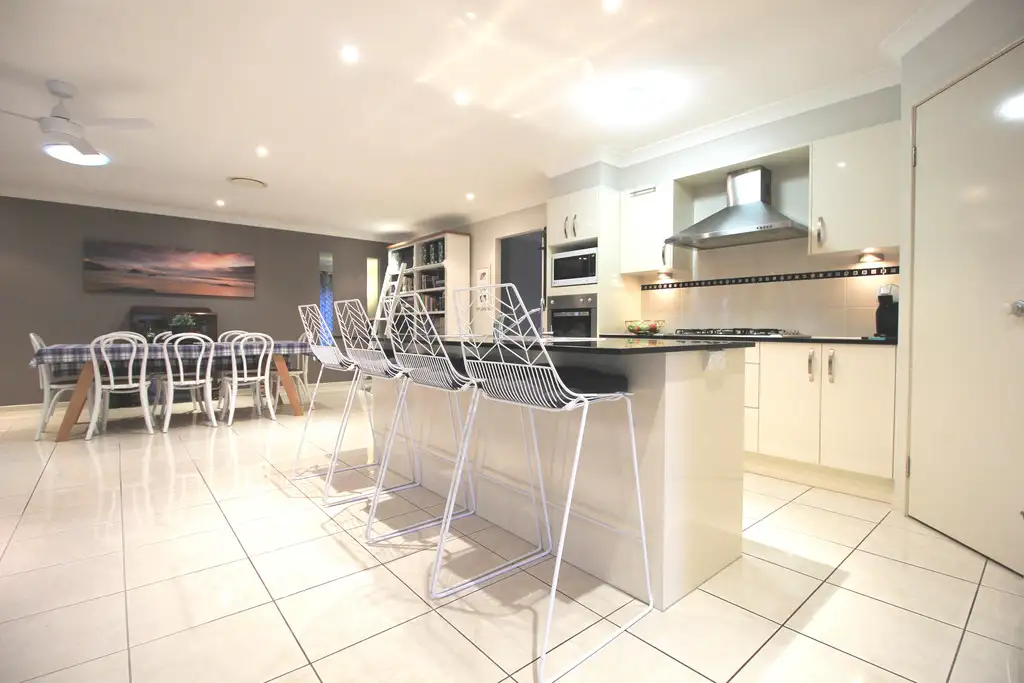


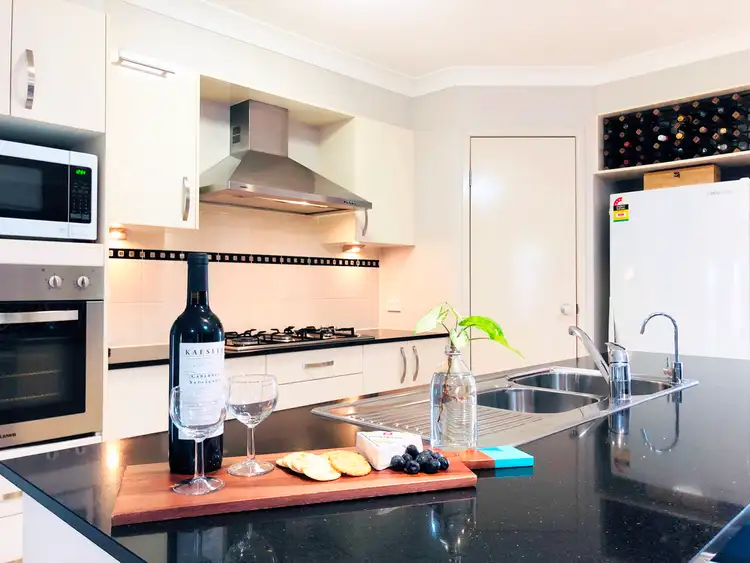
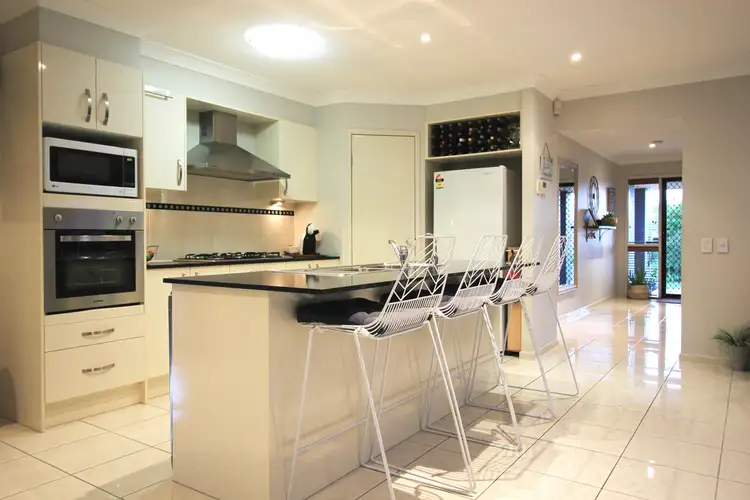
+15
Sold
36 Hazelmere Crescent, Ormeau QLD 4208
Copy address
Price Undisclosed
- 4Bed
- 2Bath
- 2 Car
- 630m²
House Sold on Sat 8 Jun, 2019
What's around Hazelmere Crescent
House description
“OPEN HOME CANCELLED FOR SATURDAY 24TH MAY”
Property features
Other features
Built-In Wardrobes, Close to Schools, Close to Shops, Close to Transport, GardenBuilding details
Area: 265m²
Land details
Area: 630m²
Interactive media & resources
What's around Hazelmere Crescent
 View more
View more View more
View more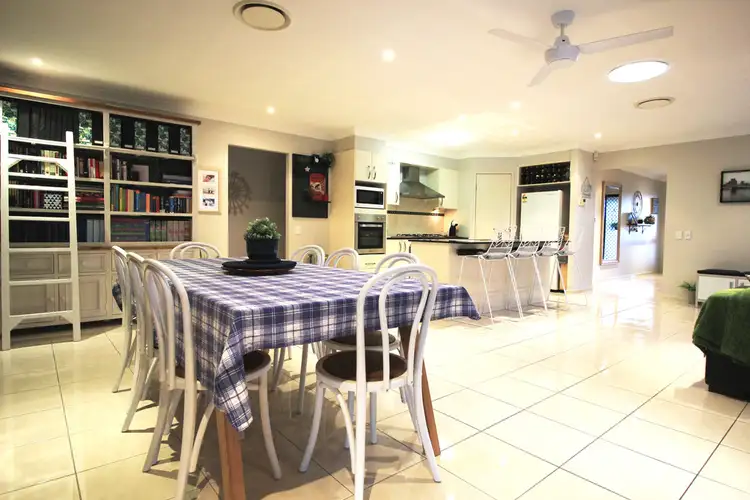 View more
View more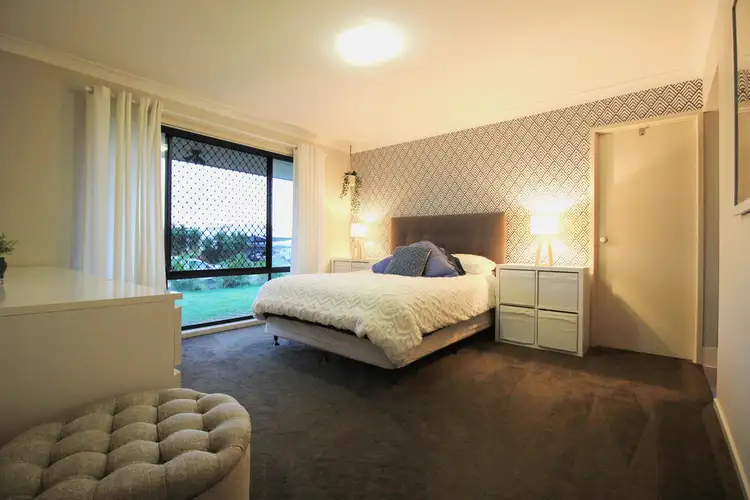 View more
View moreContact the real estate agent
Nearby schools in and around Ormeau, QLD
Top reviews by locals of Ormeau, QLD 4208
Discover what it's like to live in Ormeau before you inspect or move.
Discussions in Ormeau, QLD
Wondering what the latest hot topics are in Ormeau, Queensland?
Similar Houses for sale in Ormeau, QLD 4208
Properties for sale in nearby suburbs
Report Listing

