Perfectly suited for first-home buyers, investors, and growing families, this charming home effortlessly blends modern convenience with timeless appeal. Boasting three generously sized bedrooms, each with built-in robes, the home ensures ample storage for all. Bedroom 2 is thoughtfully designed with a built-in study desk, making it ideal for students or a home office setup.
Step inside to a spacious entry hallway with convenient cupboard storage, perfect for organising shoes, schoolbags, and everyday essentials. The heart of the home is the open-plan living and dining area, featuring hardwood flooring throughout, a split system for year-round comfort and gas ducted heating to keep you warm during the cooler months.
The well-equipped kitchen and meals area is designed for practicality and efficiency, featuring a Nobel electric oven, gas cooktop, tiled splashback, laminate benchtops, and even an LG dishwasher for added convenience.
The renovated bathroom exudes contemporary elegance with floor-to-ceiling grey tiles, a large walk-in shower with built-in shelf, a relaxing bathtub, single vanity, and face-level storage, ensuring a modern and functional space for the whole family. A separate WC and dedicated laundry room further enhance everyday ease.
Step outside to a spacious backyard, providing plenty of room for children to play or for pets to roam. Entertain in style under the large pergola, perfect for BBQs and family gatherings. A storage shed and workshop offer practical space for tools, hobbies or extra storage.
Car accommodation is well covered with a single carport, a double car garage, and a vehicle access gate, ideal for additional parking, trailers, or recreational vehicles. The home also boasts excellent street appeal, making a lasting impression from the moment you arrive.
With its stylish interiors, practical layout, and fantastic outdoor spaces, this home presents a golden opportunity to secure a property that ticks all the boxes.
Features:
3 bedrooms with built in robes
Bed 2 has a built in study desk
1 renovated bathroom
Spacious entry hallway with cupboard storage for shoes and schoolbags
Open plan living and dining
Split system in living and dining space & gas ducted heating
Open plan kitchen and meals
Nobel electric oven and gas cooktop
LG Washing machine
Laminate benchtops with tiled splashback
Laundry
Separate WC
Spacious backyard
Storage shed and workshop
Single carport
Double car garage
Large entertaining pergola
Hardwood flooring throughout
Vehicle access gate
Great street appeal
Location:
Perfectly positioned for both lifestyle and convenience, this home is within walking distance to the picturesque Blind Creek Trail, Blind Creek Billabong, Fair Park, and Fairhills Primary, offering endless opportunities for outdoor recreation and family-friendly living. A short drive connects you to Westfield Knox for premier shopping, dining, and entertainment, while nearby schooling options include Fairhills High School, St Joseph's Primary, Kent Park Primary, Wattleview Primary, and Lakewood Reserve for active weekends. Commuters will appreciate easy access to Boronia Station, with Boronia Junction and Boronia Mall providing further shopping and café options, ensuring everything you need is just moments away.
Onsite Auction Thursday 27th of March at 6:30pm
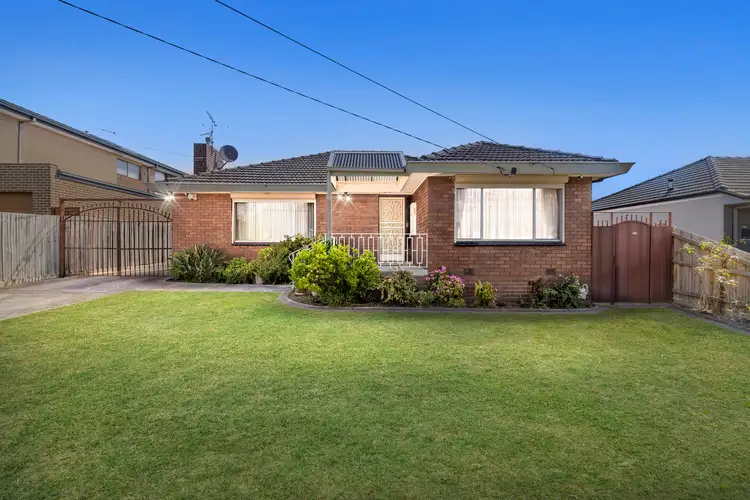
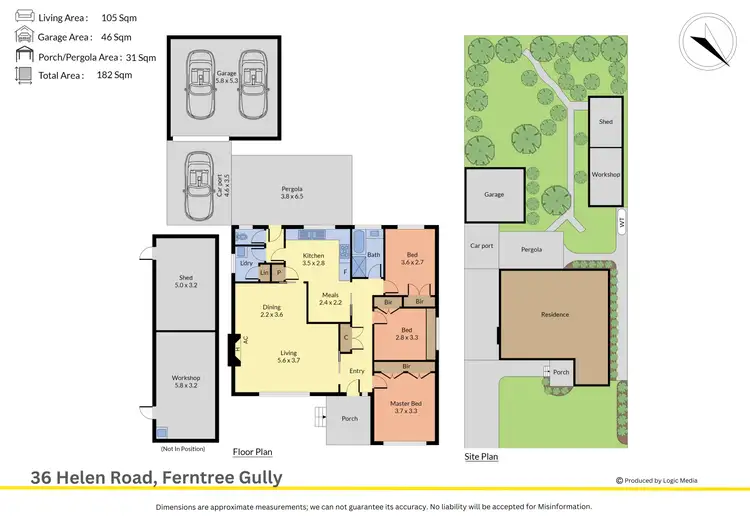
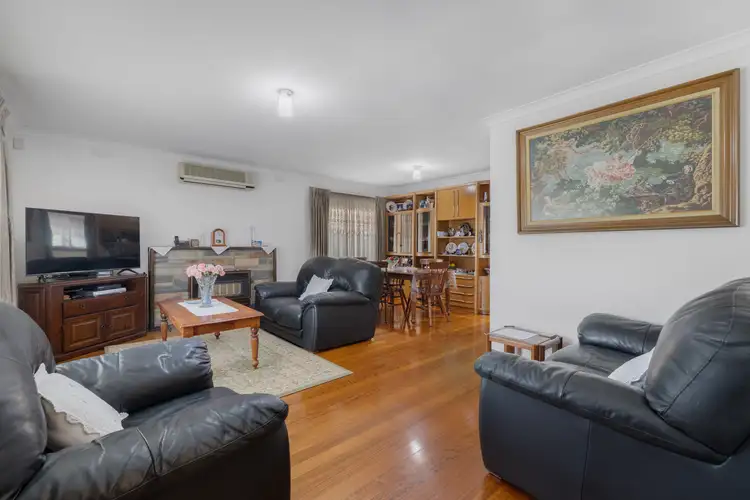
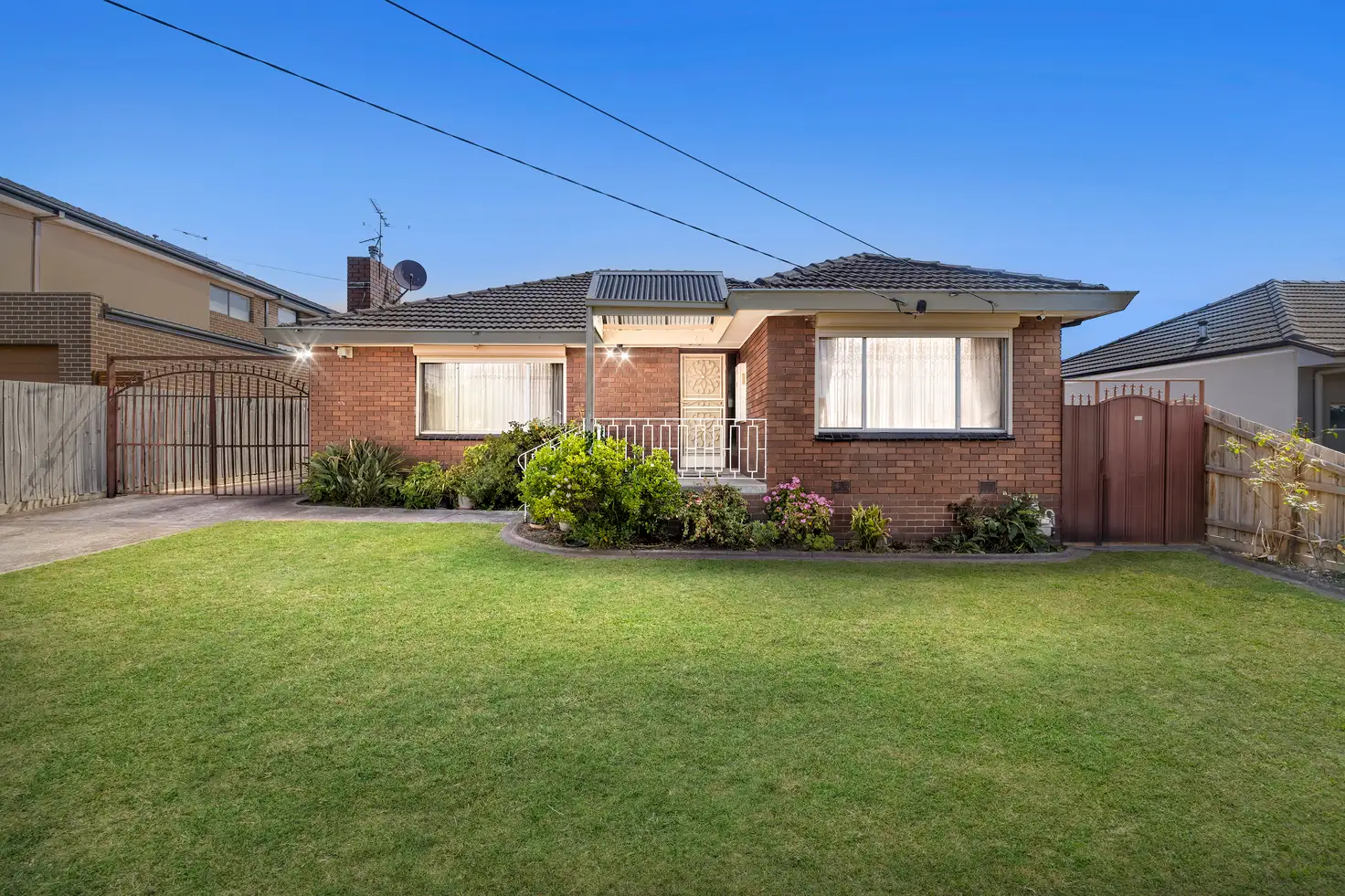


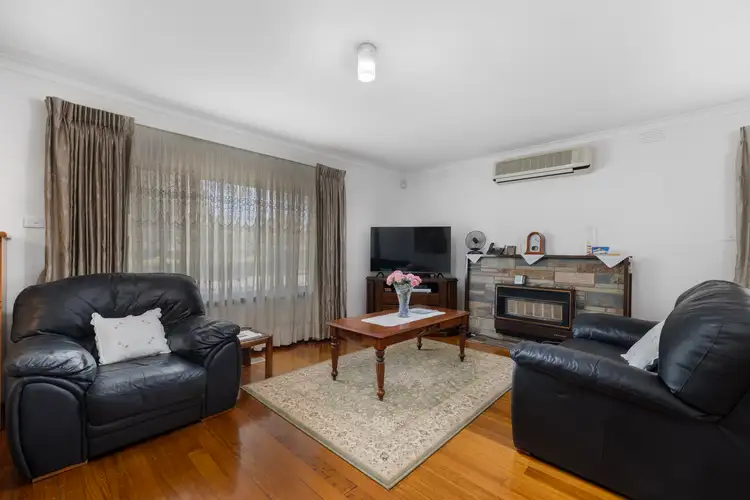
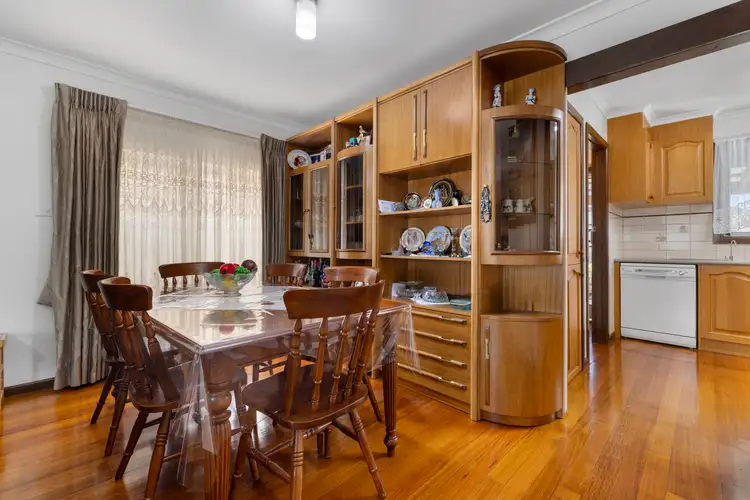
 View more
View more View more
View more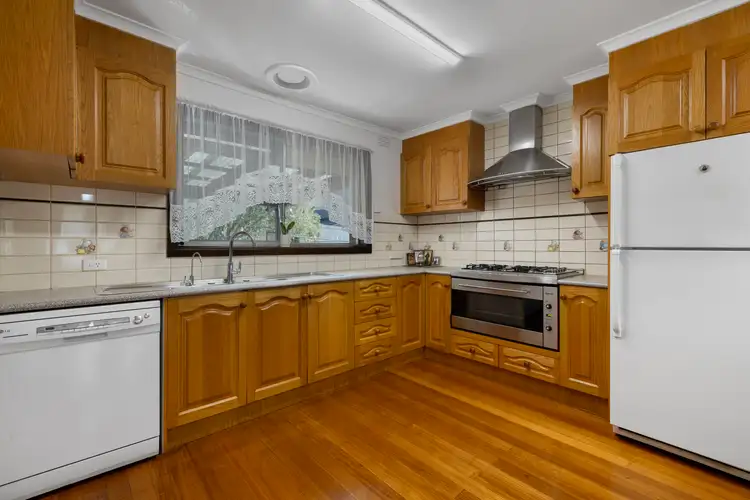 View more
View more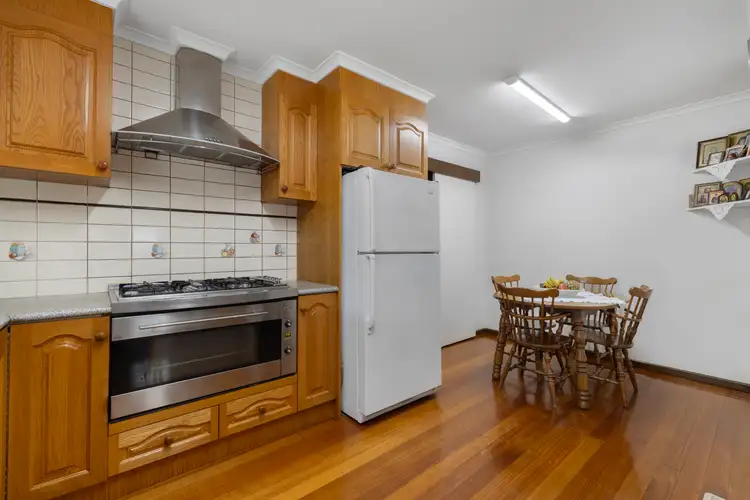 View more
View more
