#soldbycris #soldbymcreynolds $950,000
The deck extends out into the garden, doubling the lived experience and gifting ample room to entertain. Glass doors can be banked to one side, blurring the boundaries between outside and in, and forging a continuous connection to nature. And the renovated kitchen has a generous feel…think conversations flowing across the combined dining and living and the perfect, oh so relaxed family life.
This sunny three-bedder ticks all the boxes – modernist lines, vintage joy, pretty gardens and a thoughtful renovation that ushers in contemporary comfort. From the get-go you feel welcome, perhaps it's the pathways that meander through garden beds teeming with beautiful plantings, or the sunshine yellow front door. The home sits low on the large block, all pitched roofline and big casement windows. A long driveway ushers to a gated carport and the black Colorbond garage beyond.
We love the way the roofline extends to shelter the long front terrace, bookended by crisp white batons. So, you can sit in the shade, amidst the sweet smelling rosemary, daphne and lavender that populates the frontage. Entry is via a handy mudroom, so everyone can hang coats and bags and kick off boots and shoes. This robust space is tiled in earthy terracotta and delivers big windows that let the light in. From here you drift to the open plan living room with its newly oiled timber floors and wealth of natural light.
Sheers billow in the breeze, filtering the north-eastern light that tumbles through the wall of new, black framed glass doors. There is a lot of flexibility here, think a variable arrangement of comfy lounges and a big table set for plenty. The deck reading like a big outdoor room, with enough space for family and friends, and steps that usher to soft lawns, dotted with trees. One imagines a joyful conviviality in harmony with nature…kids doing craft and homework while you cook, and a wonderful back and forth from inside to out.
The kitchen sits back as banks of cupboards edge the walls in an elegant L-shape. The scheme is subtle - the cabinetry perfectly neutral in warm ash with the hardware delivering a touch of gold. Crisp white subway tiles lend a contemporary flair and big open shelves allow you to curate books and handcrafted objects. A wine fridge takes care of celebrations and a dishwasher makes clean-up easy.
A slender hallway ushers to three sunny bedrooms, all with built-in-robes, that centre around the dashing family bathroom. The bathroom and separate toilet perfectly cast, with handmade tiles, warm timber shelving and speckled ceramic floors. There is a cute Japanese tub for soaking and a generous wall hung vanity. Notably there is also a charming laundry nearby, finished in a pop of ochre, yellow, with tessellated floor tiles and direct access to outside.
Just a short walk away, you'll find Sweet Bones Bakery and Café-perfect for grabbing a great coffee and a mouth-watering Cinnabon. Change Wellness is bringing people together for yoga classes and Muku Ramen Bar combining shōjin preparation techniques and flavours from Hokkaido with modern classics, offering a unique dining experience to locals.
features.
.gorgeous light filled three-bedroom house in leafy Scullin
.beautifully renovated with a large modwood deck
.rendered ex-govie with a long, sheltered front terrace
.pretty front gardens with meandering paths, established plants and trees
.cheerful yellow front door
.mudroom with ceramic floors
.open plan kitchen, dining and living
.newly oiled timber flooring
.bankable black framed glass doors opening to the deck and garden
.sheer curtains
.large open kitchen with banks of storage, electric oven, gas hob and rangehood, dishwasher and wine fridge
.three light filled bedrooms with built-in-robes
.renovated bathroom with freestanding tub, timber wall hung vanity and beautiful floor and wall tiling
.separate toilet finished in the same materiality as the bathroom
.renovated internal laundry with tessellated floor tiles, lots of storage and direct access to outside
.gated carport and Colorbond garage
.ducted gas heating and evaporative cooling
.ceiling fans and instant hot water
.easy care rear garden
.garden shed
.surrounded by playgrounds, parks and sporting ovals and not far to the stunning walking tracks of Pinnacle Reserve.
.an easy stroll to Scullin shops, local schools and close to transport
.handy to the Belconnen precinct, Westfield Belconnen, Capital Fresh Food Markets and 15 minutes to the CBD by car
EER: 1
Living area: 116m2 (approx)
Land size: 720m2 (approx)
Land rates: $2,989
Land value: $514,000
Year built: 1979
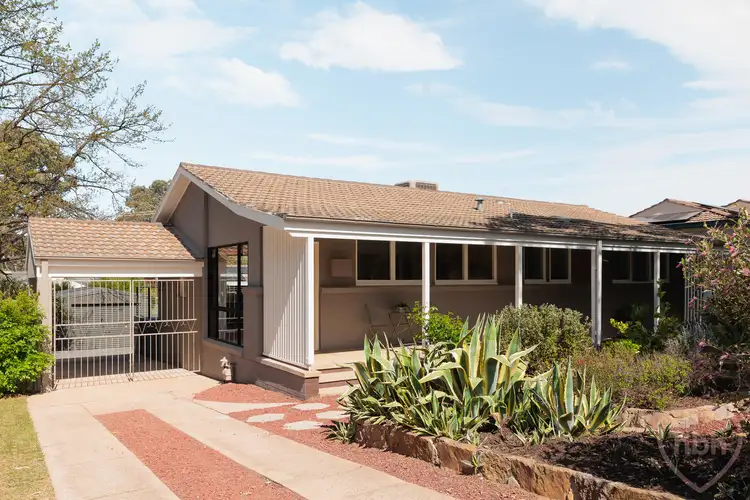
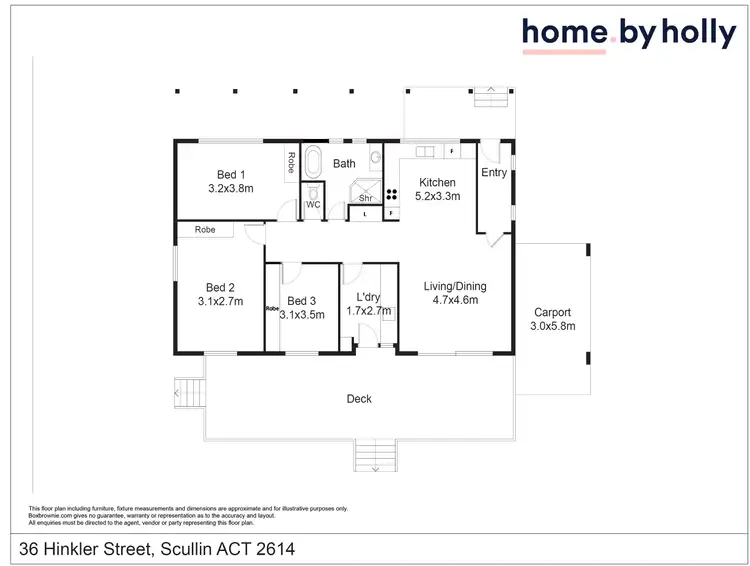
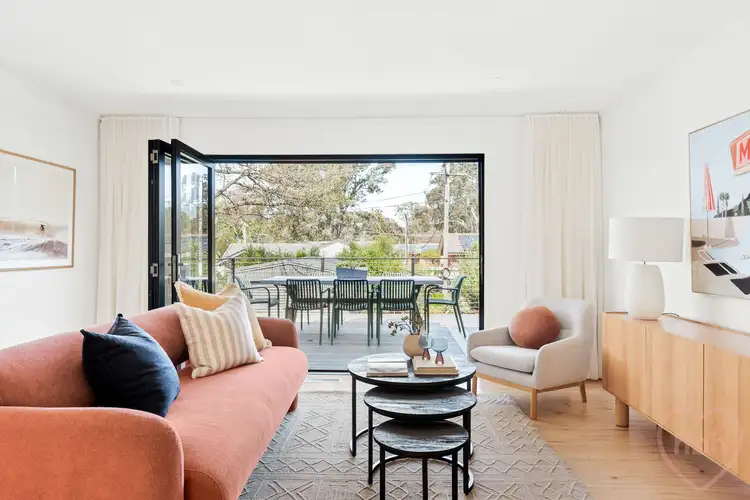
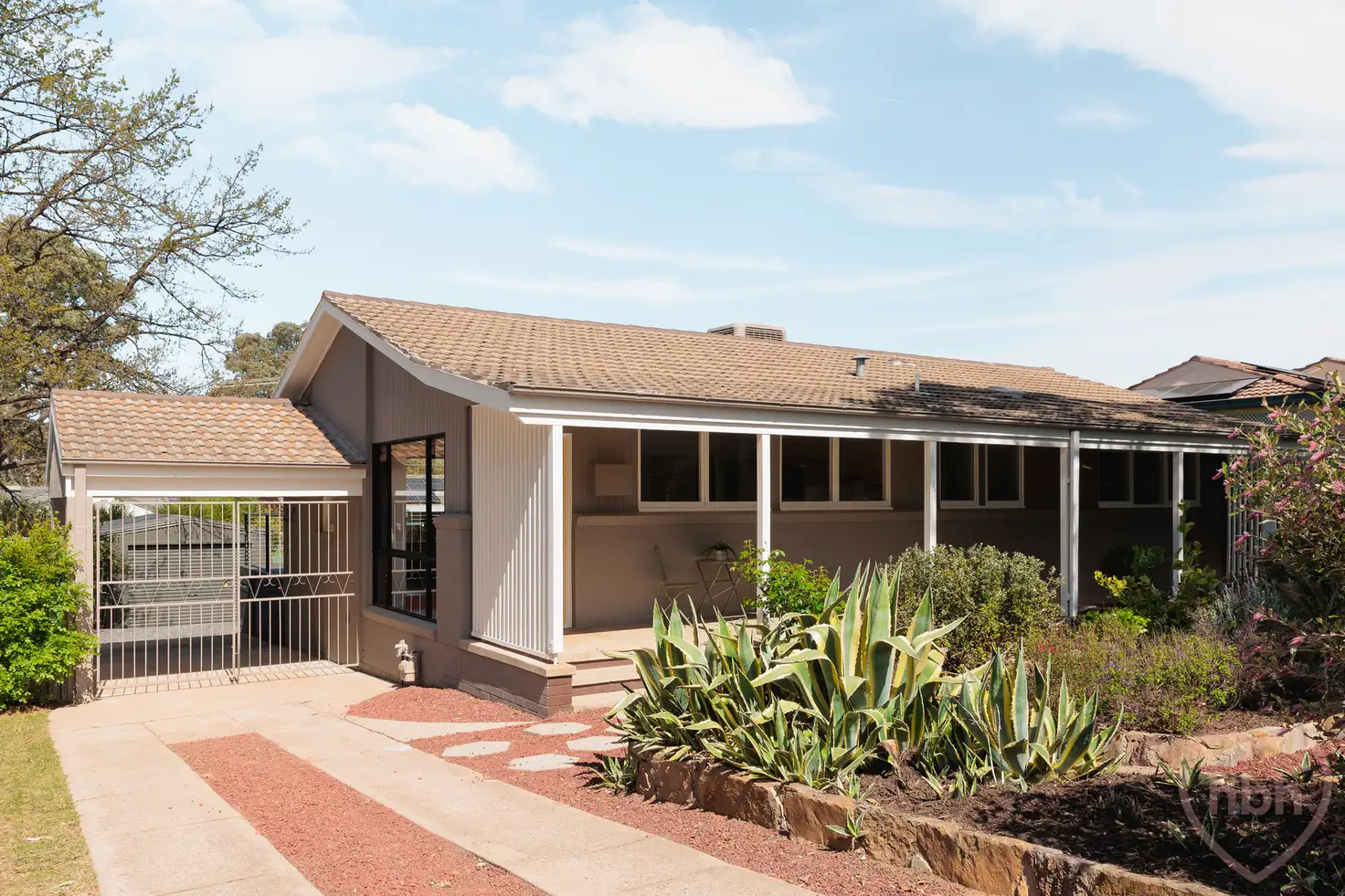


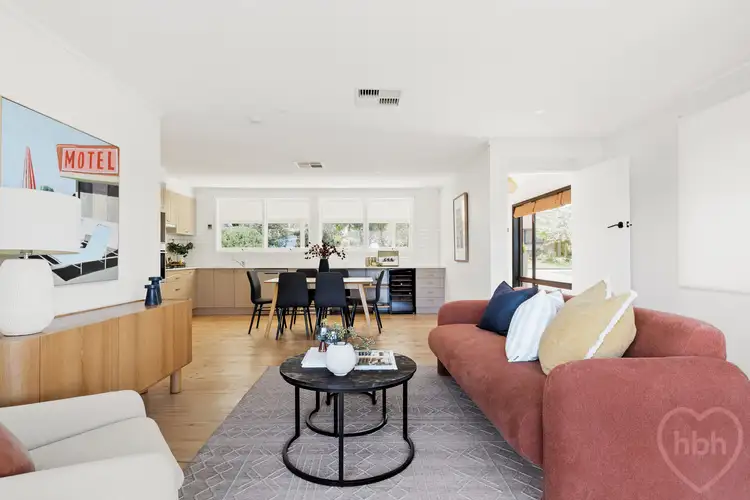

 View more
View more View more
View more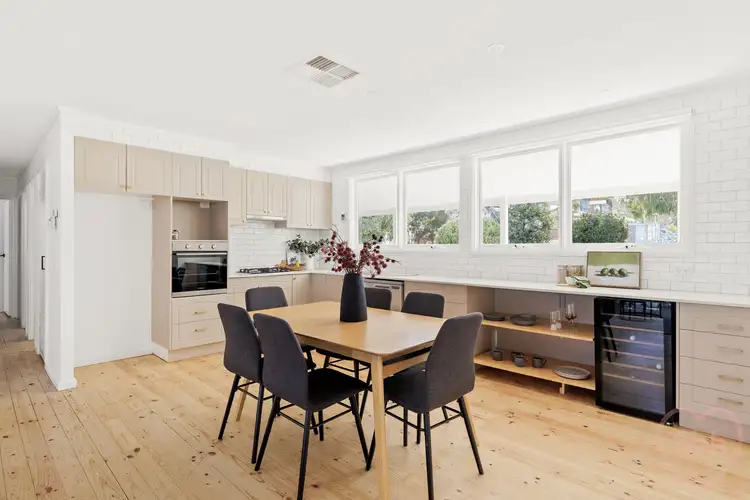 View more
View more View more
View more
