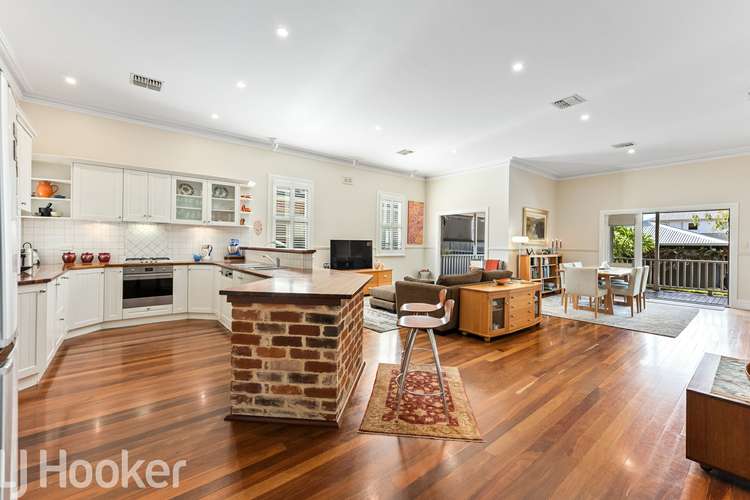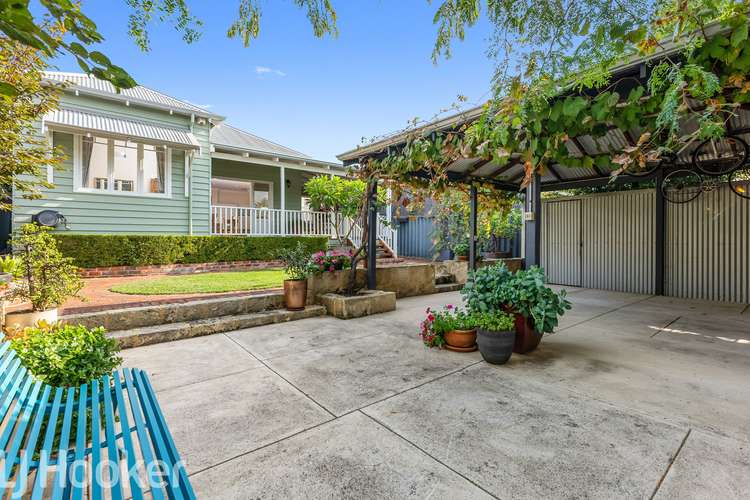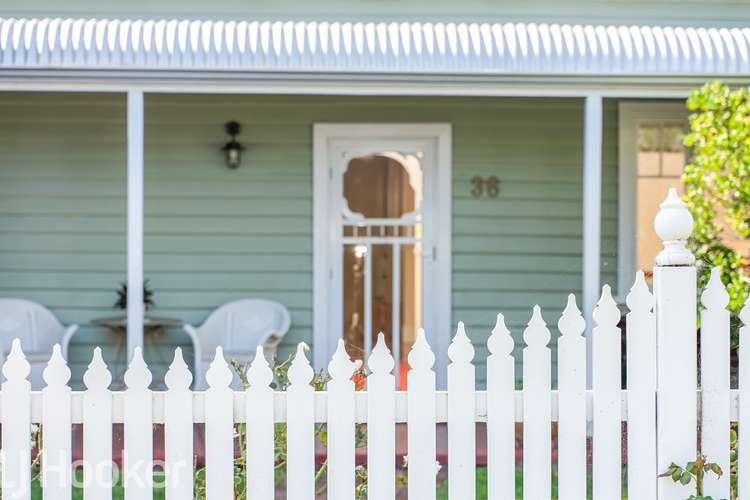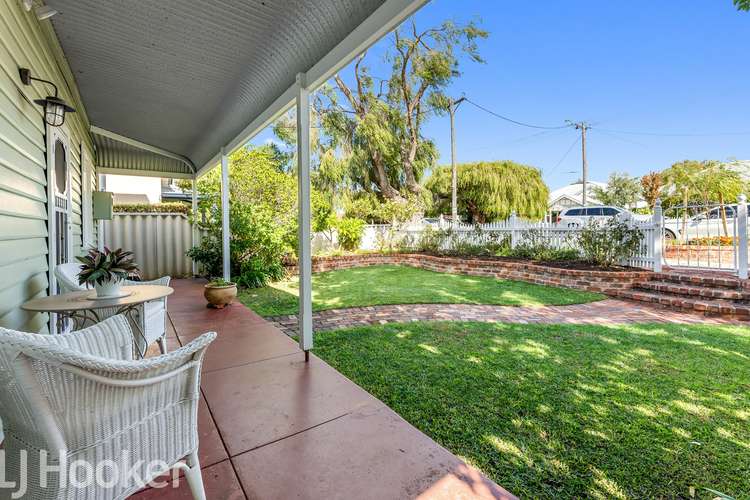Price Undisclosed
4 Bed • 2 Bath • 2 Car • 476m²
New



Sold





Sold
36 Hovia Terrace, Kensington WA 6151
Price Undisclosed
- 4Bed
- 2Bath
- 2 Car
- 476m²
House Sold on Thu 8 Jul, 2021
What's around Hovia Terrace

House description
“SOLD!!!!! - HOME OPEN CANCELLED”
This spectacular character home with both front and rear access has been tastefully renovated and loved with the intention that this family had found their "forever after home" and would never leave. No expense has been spared with the quality of finishes that have been added during their seven years of renovating and improving their home. However, situations change and my instructions from the sellers are very clear: SELL! AS WE ARE MOVING INTERSTATE!
Situated on a very quiet street, where families get to enjoy their annual communal Christmas parties, and kids can happily walk the streets during the Halloween season trick-or-treating in a wonderful & safe community. If this sounds like the perfect environment to bring up your family, then look no further.
The flexible configuration of this home leaves you with endless opportunities, as lounges can be used as bedrooms if needed, or vice versa.
FEATURES:
* Circa 1928 character cottage, meticulously enhanced, but ensuring the era of the home intact
* Perched on a 476sqm block
* Classic white picket fence in the front of the home
* Wide South entry wrap around bullnose veranda
* Original front door with brass knocker and 1943 friendship cottage brass plaque
* Enter into a lovely long passage, and you are greeted with 3.2 meter high ceilings throughout with gleaming polished Jarrah floorboards, ornate cornice, and skirting boards with a stunning ceiling rose and light fitting
* Bedroom 1 or Formal lounge with original fireplace with slate tiles, situated at the entrance of the home, with new built-in robes
* 2nd bedroom to the right also with new robes
* 3rd bedroom or Study with NBN and LAN connection from this room
* New family bathroom with cast iron ball and claw bath, frameless open shower, heat lamp, stunning ornate light fitting, custom-built vanity drawers in Jarrah to blend in perfectly with the era of the home
* Laundry area with abundant storage cupboards. Attic storage, accessible via a retractable ladder system
* HUGE country style kitchen with original cast iron stove, that even has a "secret stash" in it, which I will show you during the home opens. The owners have added a new Smeg pyrolytic oven and 4 burner Smeg cooktop for everyday cooking. Massive blackwood benchtop counter space, and breakfast bar that has abundance under-counter, and above counter storage spaces plus a Miele dishwasher, and microwave recess cupboard
* Main bedroom which faces north, also has a brand new en-suite bathroom with Grohe shower fittings, heat lamp, and custom made vanity drawers
* Open plan family lounge and dining area, that has Bose wired surround sound speaker system. This area leads out onto North facing undercover and decked alfresco area, with white wooden balustrading, and finished off with new alfresco roller blinds. This rear veranda also wraps around and faces the back garden and rear access for your garaging.
* The veranda roof area has been fully lined to insulate this area from the heat and the roller awnings allow for all year round entertaining
* Rear manicured gardens offer plenty of space for children to play and even space for a pool if you wish. Solar-powered fish pond and fountain, and very easy care reticulated gardens
* New roller door on the double carport and storage shed
ADDITIONAL EXTRAS:
* 2 street access points to this home
* Very unique Vistosi Italian light fittings x 3
* Stunning window dressings on the windows
* Original internal doors
* Rooftop solar system, LG 1.5kW collectors with Enphase microinverter system
* Built-in Bose speakers in the main lounge area
* Ducted reverse cycle air conditioning - 2.8kw
* 3 gas points (1 external)
* Plantation shutters on most of the windows
* Crimsafe security on the bathroom windows
* Front security screen door
* New hot water system - Rheem continuous flow gas system
* Solar powered lighting for fishpond and fountain out the back
* Easy care garden with reticulated watering system and Rainbird controller
* Brushwood fencing
There is NOTHING to do on this home but simply move in. Seeing is believing, there is truly nothing that needs doing here except to enjoy the neighborhood. This home has been nurtured and well-loved and the owners are leaving this area and home with a heavy heart, but excited to go on their new venture!
Perfectly positioned with easy access to Canning Highway, and only minutes away from the City, Swan River, and you are centre point to shop at either South Perth Angelo shopping centre precinct with its abundant cafes and shops or the Victoria Park cafe strip.
You will be spoilt for choice with great cafes close to the home, ie Little Banksia cafe, & First Avenue Cafe, to ensure that you get get your morning coffee fix. You are within walking distance to Kensington Primary, or other schooling options including Como Primary and High School, Penrhos College, & Wesley College all still easily accessible.
Public transport is a few minutes away which will take you in any direction you wish to go. Easy access to the airports, Crown Casino, and the new Optus stadium.
** MANY MORE PHOTOS TO SHOW OFF ALL THE FEATURES ON THIS STUNNING HOME - IF YOU WOULD LIKE TO SEE MORE - EMAIL ME AND I WILL SEND YOU A LINK TO ALL THE PHOTOS AND DRONE SHOTS
PS - LENNY (the labrador) - is not part of the sale
SHIRE RATES: $2,141.02
WATER RATES: $1,239.79
Contact Diane Sheppard on 0420 216 066 to arrange an inspection.
Land details
What's around Hovia Terrace

 View more
View more View more
View more View more
View more View more
View moreContact the real estate agent

Diane Sheppard
LJ Hooker - Victoria Park
Send an enquiry

Agency profile
Nearby schools in and around Kensington, WA
Top reviews by locals of Kensington, WA 6151
Discover what it's like to live in Kensington before you inspect or move.
Discussions in Kensington, WA
Wondering what the latest hot topics are in Kensington, Western Australia?
Similar Houses for sale in Kensington, WA 6151
Properties for sale in nearby suburbs

- 4
- 2
- 2
- 476m²
