“Character Filled Residence in the Dress Circle of Woodville with Council Approved Subdivision Opportunity”
Anthony Fonovic & Tim Morris Real Estate are proud to showcase this beautifully presented home originally constructed in the late 1800s & set on a 1,033m2 (approx) allotment. This amazing home recently renovated to cater for the convenience of modern upgrades whilst maintaining its heritage character, has been meticulously cared for by the same family for over 20 years.
Built of grand proportions with 4 bedrooms, heritage style bathroom, stunning gardens & undercover parking for at least 4 vehicles, this home has more features than we can list.
From the front gate through to the rear garden this home exudes warmth & class with polished timber floors, decorative fireplaces, high ceilings, decorative ceiling roses & cornices, high skirtings as well as ornate touches throughout, all will remind you why this home is at the top of your list.
The verandah provides the front of the home year-round protection from the elements & brings shade to the tessellated tiled porch.
The home is stunning & a credit to its owners with the easy-care grounds, meticulously groomed hedging & low maintenance planting that help improve the practicality of this green space. The recently upgraded bore allows you to keep the grounds luscious & green without exorbitant water bills.
The southern side of the allotment offers a varied range of opportunities (STC) including a pool & spa, tastefully extending & creating more living & outdoor space, or even receiving a handsome cashback by releasing 364sqm (approx) of land with the already council approved subdivision.
Other things you'll love about the unique opportunity include: -
* Updated kitchen with Miele dishwasher
* 2nd shower & W/C
* Ducted reverse cycle A/C
* Large 6.5kW solar system
* Solar electric hot water
* Garage & high clearance carport
* Walk to nearby QEH & large shopping centre
* 400m walk to train & local café
* 600m walk to Whitefriars School
* 12 minutes by train to CBD
* Valuable corner position with cul-de-sac side street
* Huge block with subdivision opportunity
A must-see for anyone looking for an outstanding character home in Woodville's dress circle, a once-in-a-lifetime opportunity to purchase a piece of living art, or pursue a development opportunity.
SPECIFICATIONS
Year Built: Circa 1890
Land Size: 1,033sqm (approx)
Council Rates: $502.66pq
Water Rates: $230.40pq
ESL: $193.65pa
The accuracy of this information cannot be guaranteed & all interested parties should seek independent advice.
RLA 274675

Air Conditioning

Built-in Robes

Living Areas: 1

Study

Toilets: 2
3 Phase Power, Close to Schools, Close to Shops, Close to Transport, Prestige Homes
$502.66 Quarterly
Area: 1033m²
Frontage: 28.95m²
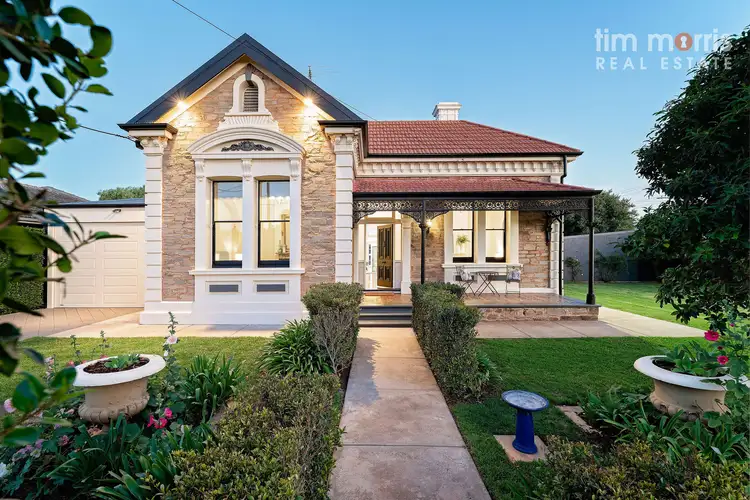
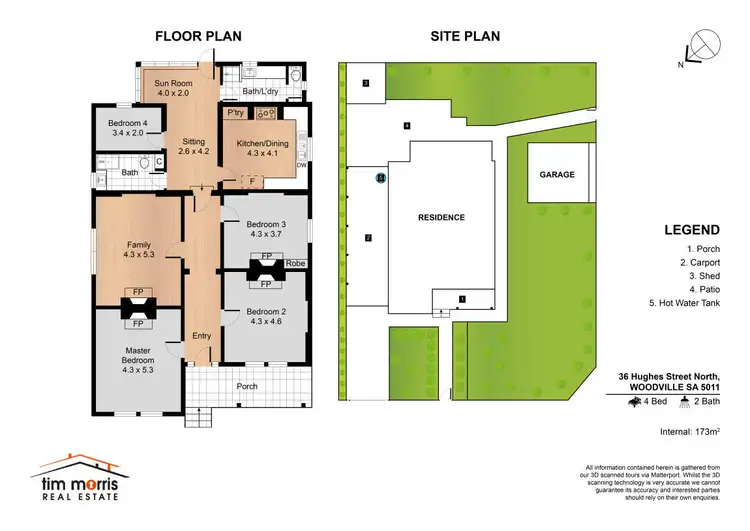

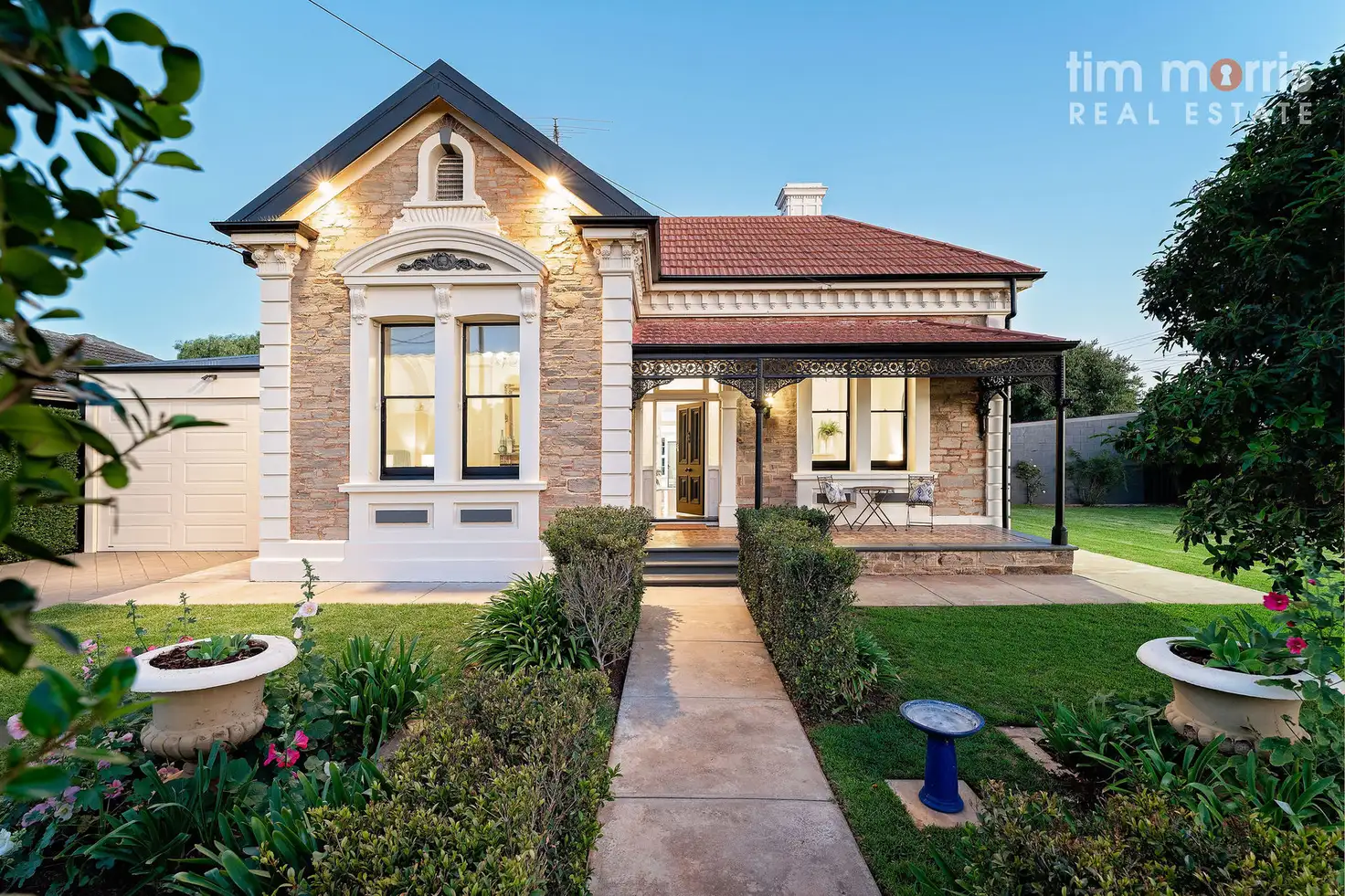




 View more
View more View more
View more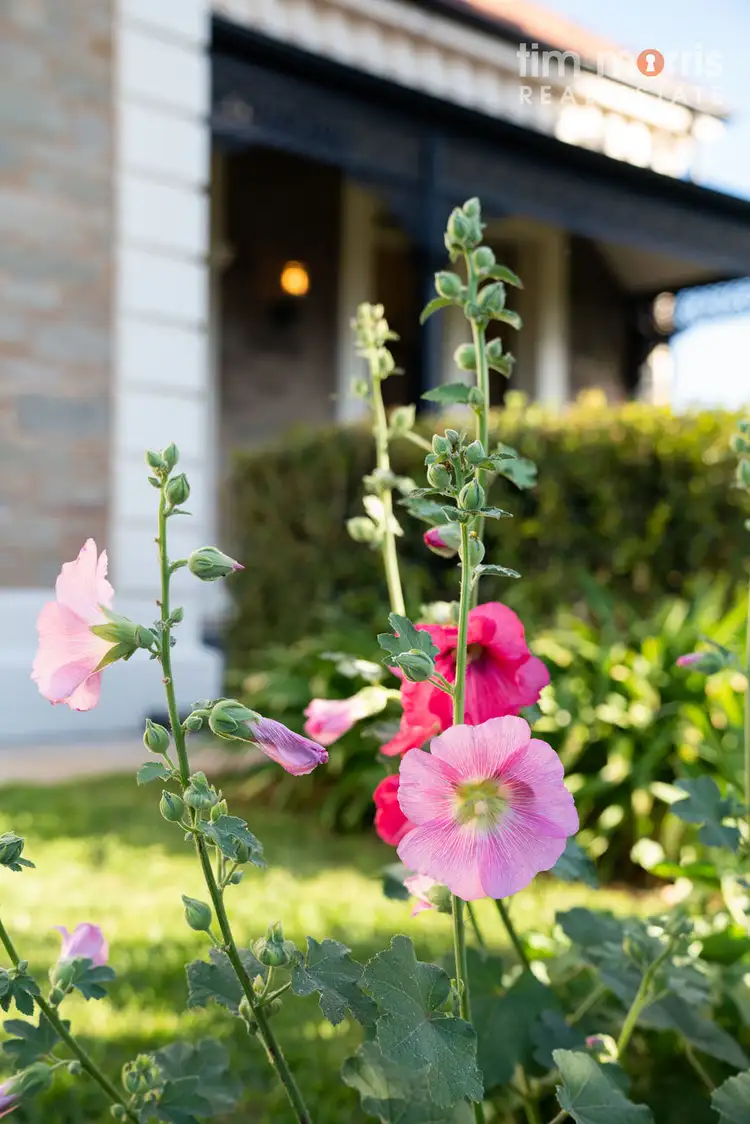 View more
View more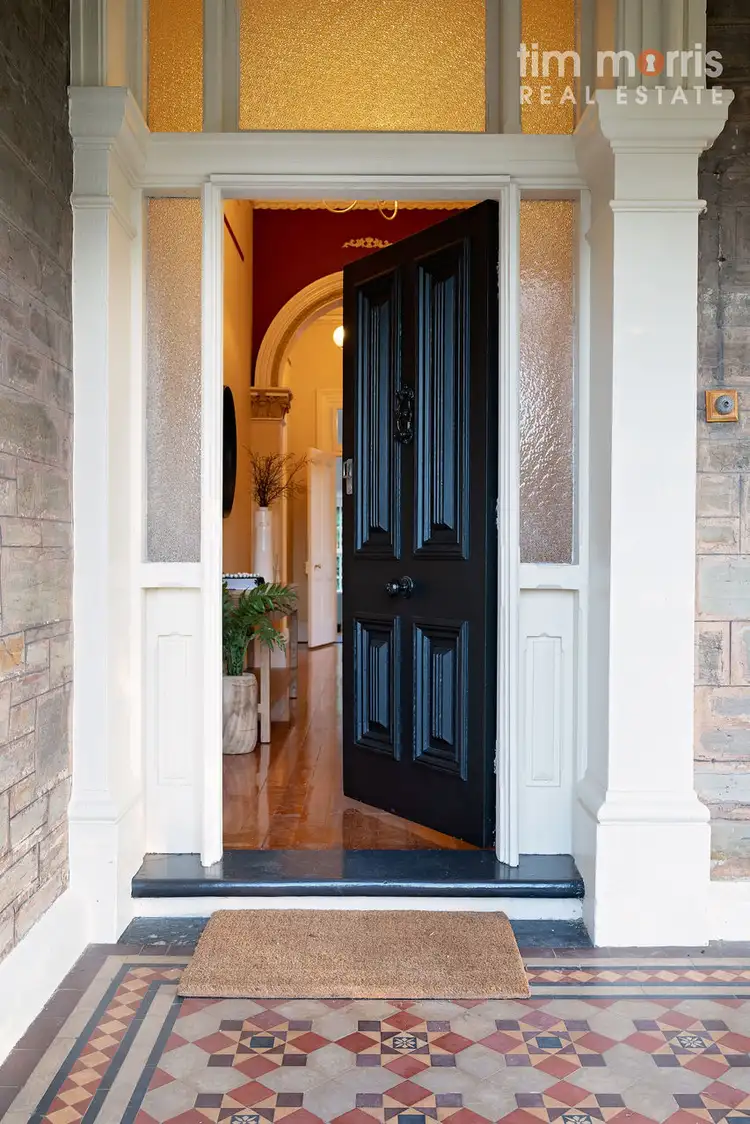 View more
View more
