It is with great pleasure that Ray White Angle Vale & Elizabeth and 'Team Ulbrich' present this excellent three bedroom, dual living room home set in the 'Almond Grove Estate' of Munno Para West. Situated on a 562m2 block (approx.) and with a 235m2 build size (approx.) this immaculate home built in 2013 has it all. It offers a beautiful low maintenance lifestyle, has brilliant street appeal and is the ideal family home for anyone who would like to call Munno Para West home.
As you approach the home with a bay window, you'll see that quality flows with stylish tiling throughout. The master bedroom boasts a walk in robe, a chandelier, a feature wall and an ensuite with a shower, a toilet and a basin with all the modern fixtures and fittings. The two remaining bedrooms offer built in robes and all bedrooms have laminate flooring. The second bathroom comes complete with a bath, a shower, a separate toilet, a separate vanity space and a linen cupboard with all the modern fixtures and fittings. The large laundry offers ample storage solutions, bench space, plenty of room for all your cleaning appliances and access outside through its sliding glass doors. The handy inclusion of this home's second living space allows other members of the family or children to segregate themselves from the activities in the main living room or it can be an area to unwind after a busy day out.
The open plan kitchen/dining and family area is simply perfect for endless entertaining. The kitchen offers a bay window, a breakfast bar, a walk in pantry and ample under bench and overhead cabinetry. The quality stainless steel gas and electric appliances are of a high calibre, perfect for the home chef and there's also a dishwasher to ensure clean-ups are a breeze. The homes ducted evaporative cooling and ducted gas heating will keep you in utmost comfort all year round.
Venturing through the sliding glass doors and into the backyard you are greeted with a lit up undercover entertainment area which is perfect for large gatherings during functions with family and friends. Here you can also admire the grassed area and cubby house where the children and pets can play, a large shed with dual access, citrus trees, plants and shrubs along the perimeter of the allotment.
With screen doors at all entry points, 2.7m ceilings, a dual car garage, low maintenance gardens with synthetic turf and side gate access to bring vehicles out of sight and behind closed doors, this home is exactly what you want, knowing all you have to do is deliver your furniture, place it where you want, put your feet up and relax.
FEATURES YOU WILL LOVE:
• 562m2 block (approx.)
• 235m2 build (approx.)
• 2013 build
• Almond Grove Estate
• 2.7m ceilings
• Bay windows
• Stylish tiling throughout
• Master bedroom with a chandelier, a WIR and an ensuite
• Remaining bedrooms with BIR's
• All bedrooms come with laminate flooring
• Tiled second living room
• Second bathroom with a bath, a shower and a toilet
• Laundry with ample cabinetry
• Kitchen with a WIP, a breakfast bar, stainless steel gas and electric appliances and a dishwasher
• Ducted evaporative cooling and ducted gas heating throughout
• Undercover outdoor area
• Grassed area
• Cubby house
• Large shed
• Citrus trees, plants and shrubs along back fence
• Side gate access for vehicles and caravans
• Security screens on all doors
• Low maintenance gardens and synthetic turf
• Double garage
• Acacia Reserve - 5 minute walk
• Public transport - 13 minute walk/2 minute drive
• St Columba College (R-YR12) - 5 minute drive
• Munno Para Shopping City - 9 minute drive
• Cafe's and Restaurants - 5 minute drive
• The Adelaide CBD - 32 minute drive
Want to find out where your property sits within the market? Have our multi-award-winning agent come out and provide you with a market update on your home or investment! Call Steven Ulbrich or click on the following link https://raywhiteanglevale.com.au/agents/steven-ulbrich/118894
To put an Offer to Purchase in online please follow the link: https://forms.monday.com/forms/47b392bf41a9d21d63d4b3115313f956?r=use1
Disclaimer: We have obtained all information in this document from sources we believe to be reliable; However, we cannot guarantee its accuracy and no warranty or representative is given or made as to the correctness of information supplied and neither the owners nor their agent can accept responsibility for error or omissions. Prospective purchasers are advised to carry out their own investigations. All inclusions and exclusions must be confirmed in the contract of sale.
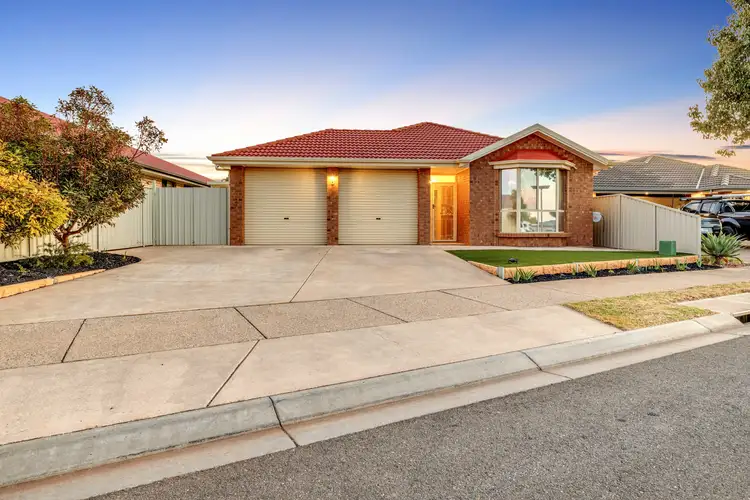
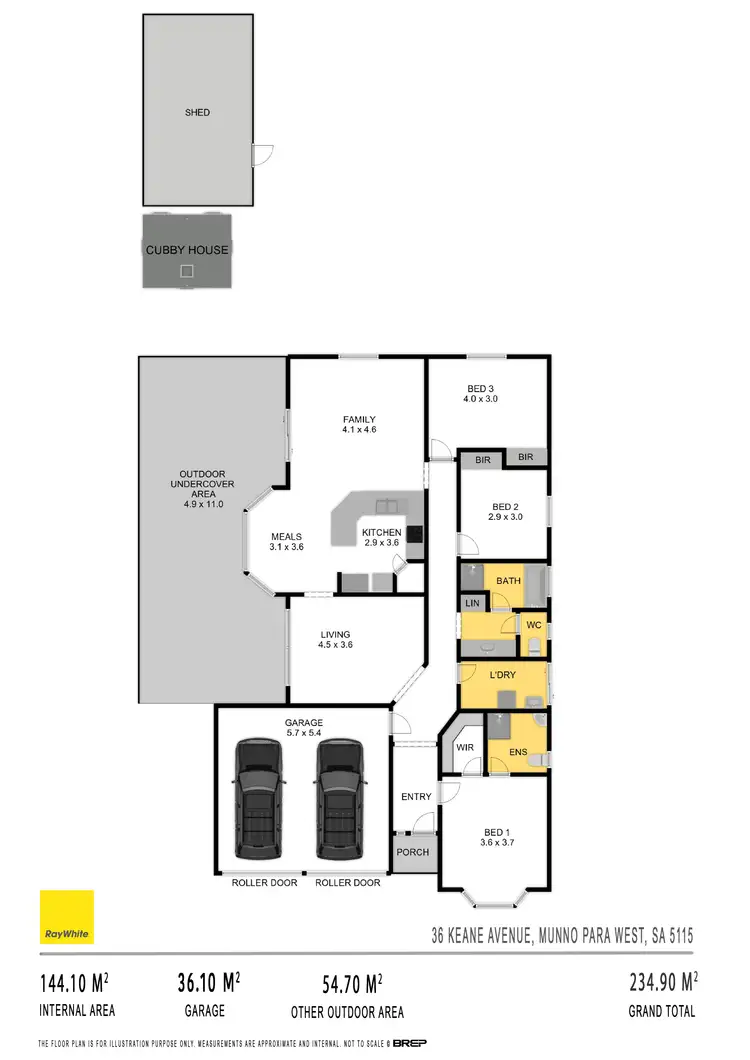
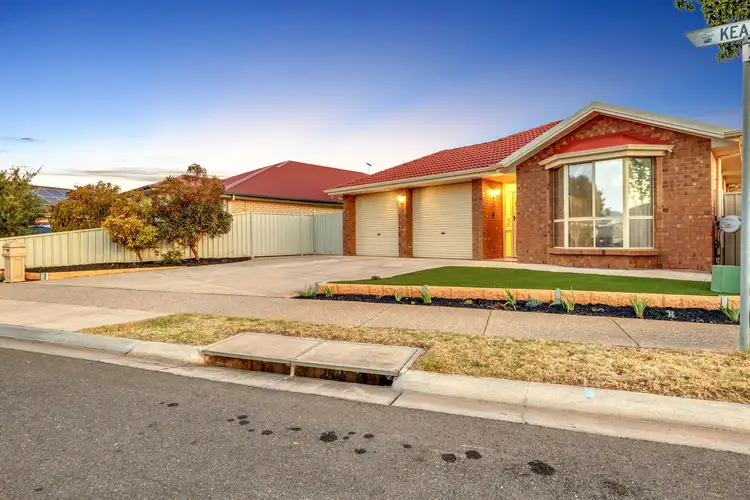
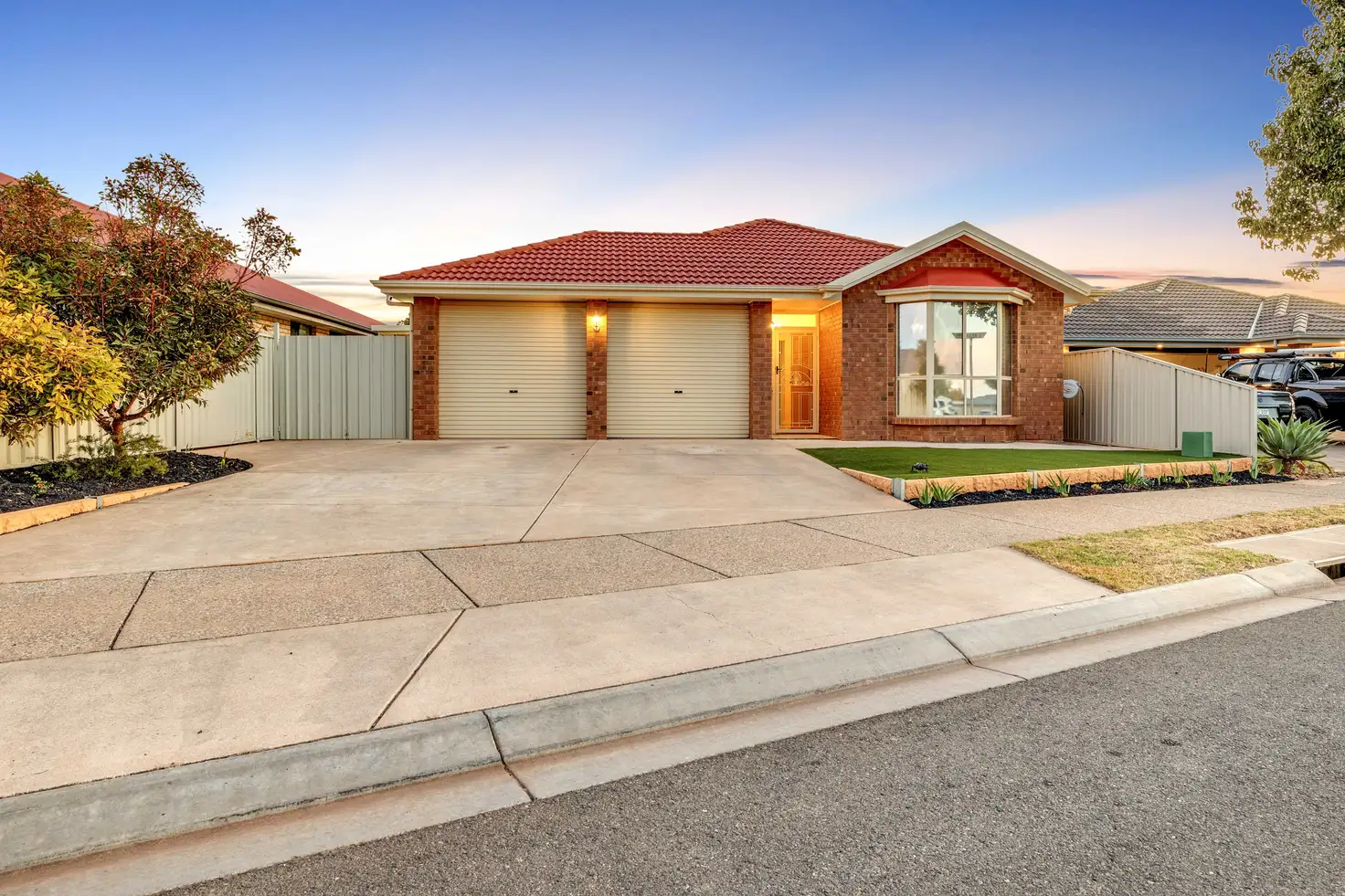


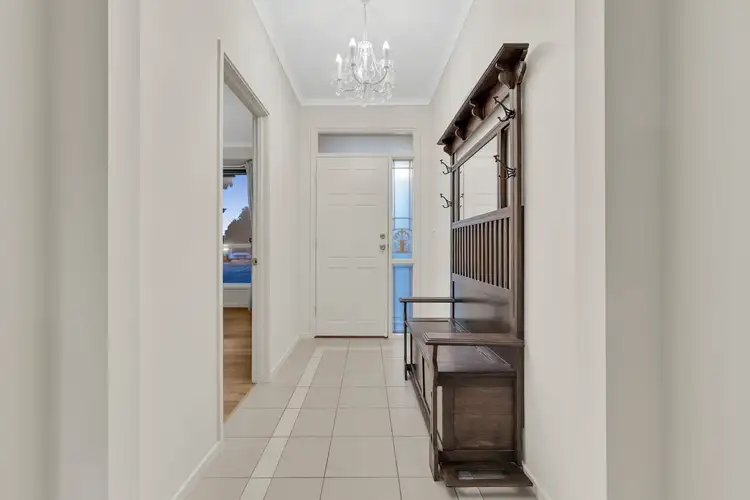
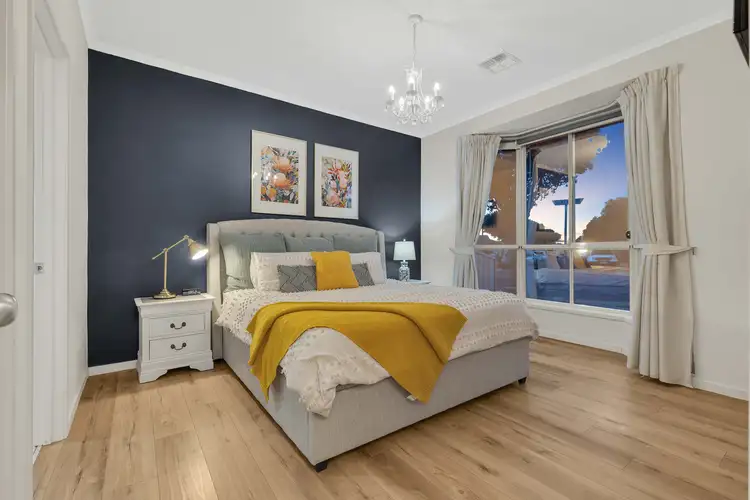
 View more
View more View more
View more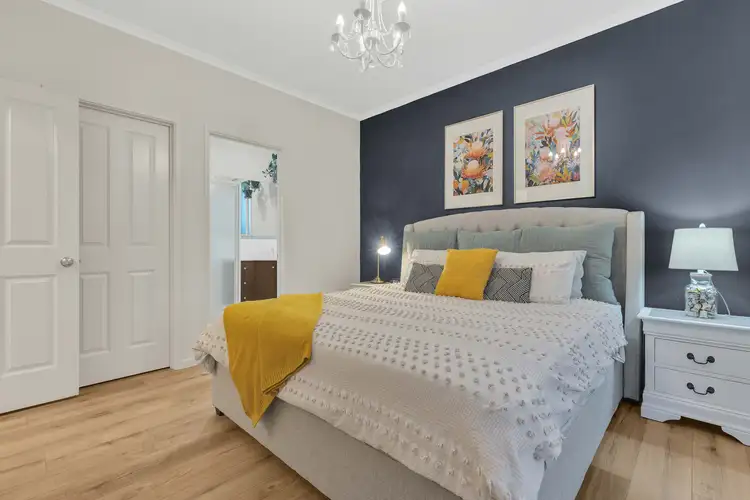 View more
View more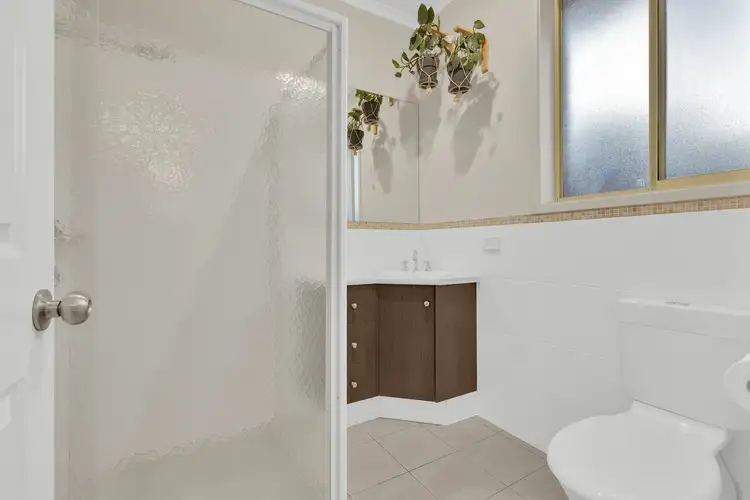 View more
View more
