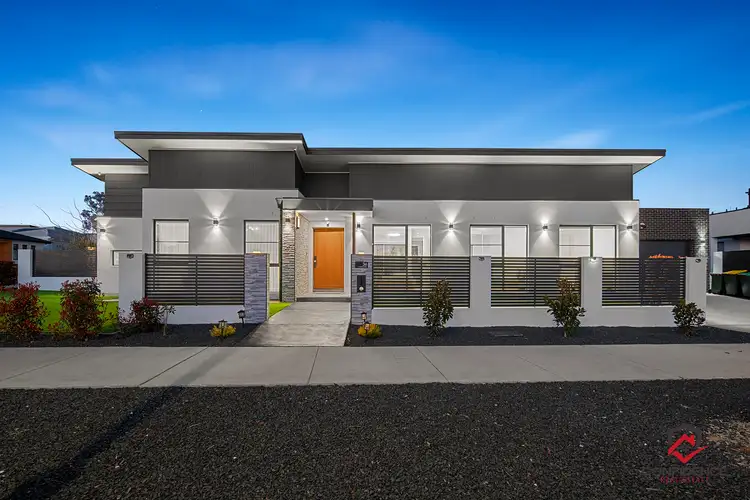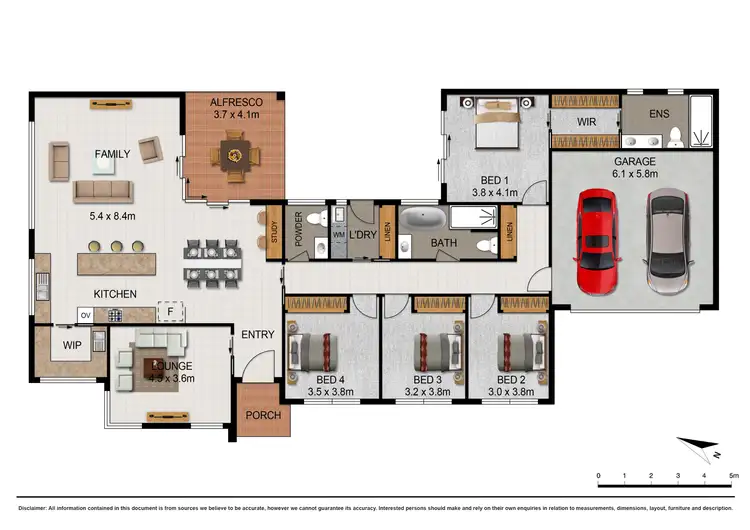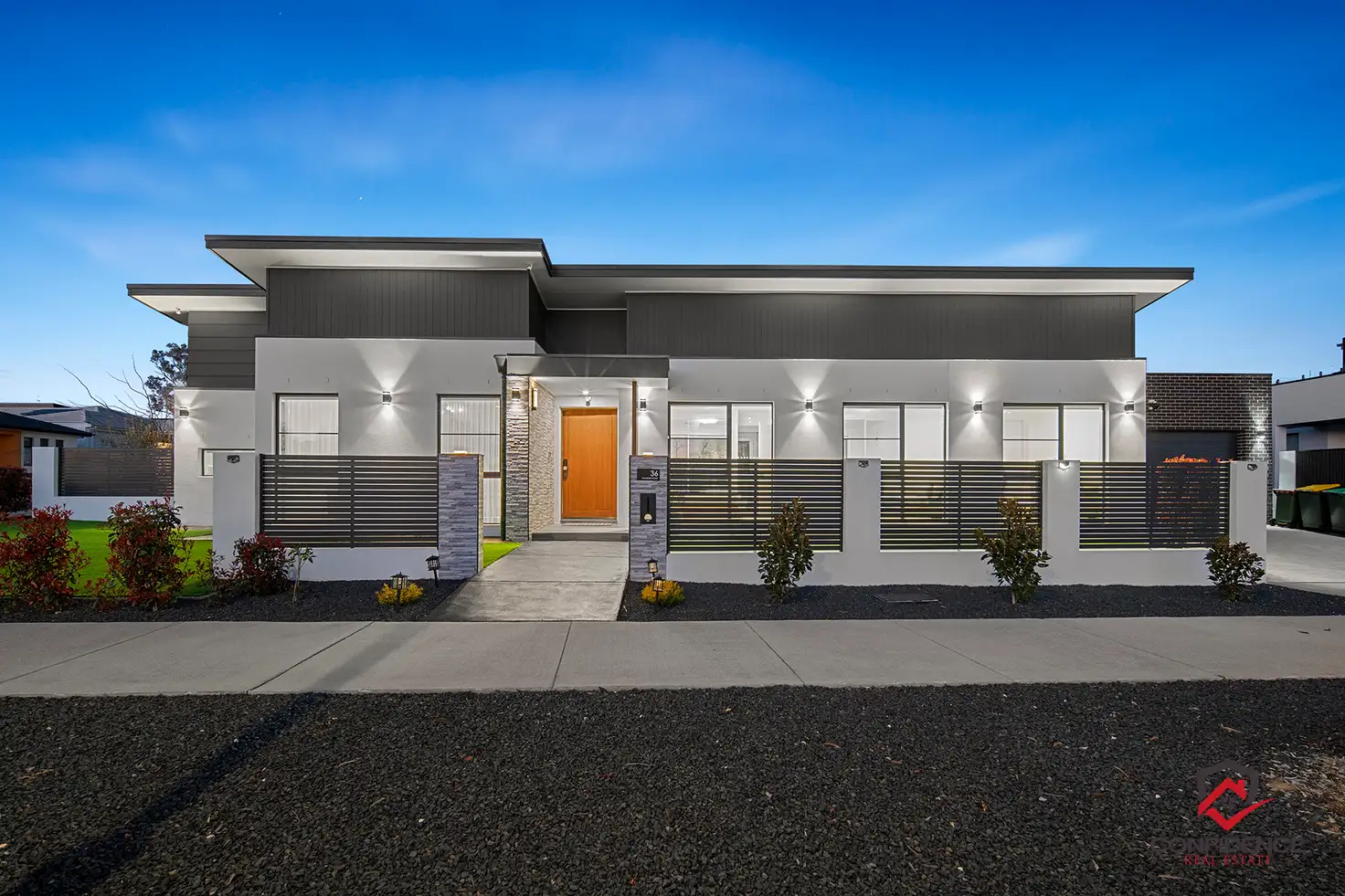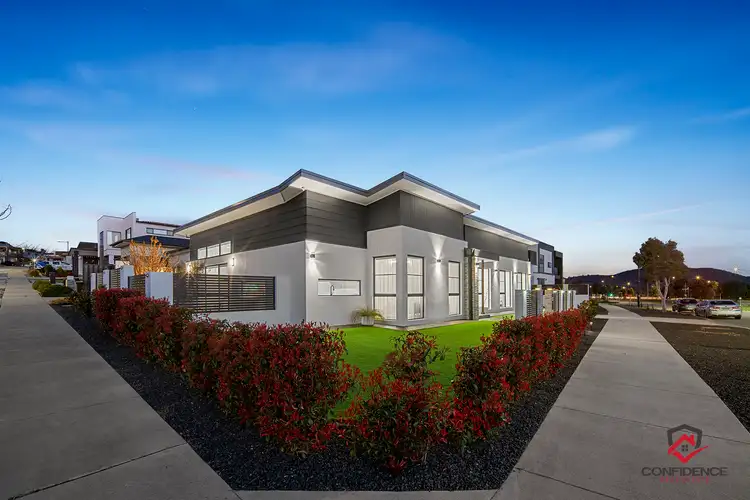Welcome to 36 Kunapalari Street, Throsby, a home that blends contemporary architecture, premium inclusions, and a floor plan designed with family living in mind. Completed in December 2022, this residence offers 264m² of living space on a 497m² block, showcasing meticulous detail and a seamless connection between indoor and outdoor living.
The Layout
At the front, a formal lounge with feature lighting sets a stylish tone for the home.
Flowing through the entry, the heart of the residence opens into a sun drenched family and meals area with raked ceilings, Velux skylights, a feature media wall, and a large electric fireplace.
The gourmet kitchen is fitted with Bosch Series 6 appliances, stone benchtops, a statement island bench, and a fully equipped butler’s pantry with its own sink, stone tops, and pull out pantry.
A seamless transition to the alfresco via stacker doors creates the perfect entertaining hub, complete with motorised blinds, ceiling fan, and BBQ provisions.
Accommodation includes four spacious bedrooms, each with built in wardrobes, while the master suite enjoys direct backyard access, a custom walk through robe with skylight, and a luxurious ensuite featuring double rain showers and dual vanities.
A central main bathroom with freestanding bathtub and floor-to-ceiling tiling, plus a powder room, serve family and guests with ease.
Practical extras include a laundry with extensive storage, a mudroom off the garage, and custom cabinetry throughout.
Key Features & Inclusions
- 2.7m high ceilings, 2.4m high windows/doors, and a 1.2m custom entry door.
- Samsung 16kW reverse-cycle ducted system (zoned).
- 13.28kW solar system with 6kW inverter.
- Double-glazed windows/doors, motorised blinds, sheer curtains, LED tri-colour lighting.
- Low-maintenance landscaping with artificial turf and kitchen garden.
- Double garage with built-in cabinetry, mudroom, and 8 downlights.
Location: Situated in one of Throsby’s most sought after streets, this home is moments from schools, parks, reserves, and arterial roads offering both lifestyle and convenience.
This residence is more than just a house, it's a showcase of craftsmanship, thoughtful design, and family luxury.
LAND- 497 SQM
HOUSE- 264 SQM
EER- 5.0 STARS
ORIENTATION- WEST NORTHWEST
YEAR BUILT- 2022
All figures are approximate
For further details, please contact Alvin Nappilly on 0426146118 OR Zeta Zervos on 0494155157
Disclaimer: Confidence Real Estate and the vendor cannot warrant the accuracy on the information provided and will not accept any liability for loss or damage for any errors or misstatements in the information. Some images may be digitally styled/furnished for illustration purposes. Images and floor plans should be treated as a guide only. Purchasers should rely on their own independent enquiries. One of the agents of Confidence Real Estate has financial interest on the premises.








 View more
View more View more
View more View more
View more View more
View more
