WE ARE JUST DELIGHTED FOR OUR LOVELY SELLERS IN ACHIEVING A GREAT RESULT!
CONTEMPORARY COMFORT pervades this fantastic 4 bedroom 2 bathroom family home on a DELIGHTFULLY-ELEVATED 700SQM (APPROX.) BLOCK that boasts SPLENDID VIEWS toward the CITY, and encourages LOW-MAINTENANCE LIVING, as well as enjoying FUTURE DEVELOPMENT POSSIBILITIES created by the excitement of the areas R20/40 ZONING.
Absolutely everything is only WALKING DISTANCE away from this central Beldon location, including Beldon Primary School, the lovely Beldon Park, Beldon Tavern and the local Woolworths supermarket next door, Belridge Secondary College, Belridge Shopping Centre, bus stops and a host of exceptional sporting facilities. Throw in a VERY CLOSE PROXIMITY to Edgewater Train Station, the freeway, the Joondalup CBD, medical centres, Mullaloo Beach, the new-look Westfield Whitford City Shopping Centre and both the Ocean Reef and Hillarys Boat Harbours and you can consider yourself as being RIGHT IN THE THICK OF THE ACTION!
The inland views from the fabulous front entry deck are lovely, whilst a gorgeous bay window in the welcoming sunken lounge allows you the experience the twinkling suburban lights at night. Overlooking the latter is a newly-carpeted formal dining room that is also reserved for those special occasions and precedes the main hub of an open-plan family and meals area where modern tiling meets a burning corner wood fireplace, feature down lighting, gas-bayonet heating and a spacious kitchen with glass splashbacks, double sinks, a storage pantry, a Linea five-burner gas cooktop, a separate oven, a Robinhood range hood and a Euromaid dishwasher for good measure.
Essentially tripling the amount of living options on offer, the back games room is also tiled and seamlessly extends outdoors to a private patio entertaining area, as well as a lush lawn patch that sits just below an elevated rear deck and garden from where a simply-stunning city vista can be absorbed. Back inside, brand-new carpet also graces each and every one of the bedrooms including a generous front master ensemble with its own pleasant bay window, a ceiling fan, split-system air-conditioning, a walk-in wardrobe and an intimate ensuite bathroom, comprising of a shower and toilet.
Possessing plenty of scope to add your own further personal touches throughout, this promising residence really does give you a lot to look forward to. THE POTENTIAL IS THERE FOR ALL TO SEE!
Other features include, but are not limited to:
Gas bayonet to the sunken formal front lounge room
Ceiling fan to games room
Large remote-controlled single carport with adjacent 240-watt powered workshop shed
Recently rendered
Brand-new carpets throughout
Ducted-evaporative air-conditioning
Security-alarm system
Security doors and screens throughout
New gas hot-water system
Manicured gardens
Reticulation
Side garden shed
Ample driveway parking space
600m (approx.) to Beldon Primary School
900m (approx.) to Belridge Secondary College
1.0km (approx.) to Beldon Tavern
1.0km (approx.) to Belridge Shopping Centre
1.2km (approx.) to Beldon Park
2.4km (approx.) to Edgewater Station
4.6km (approx.) to Ocean Reef Boat Harbour recently approved for redevelopment
25.4km (approx.) to Perth CBD
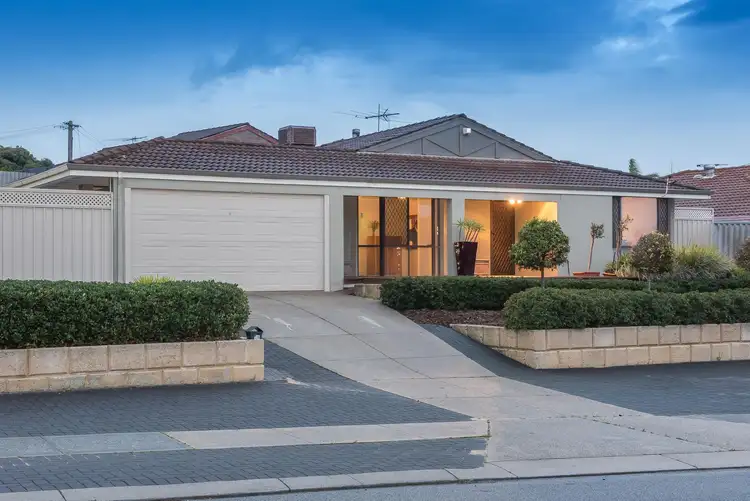
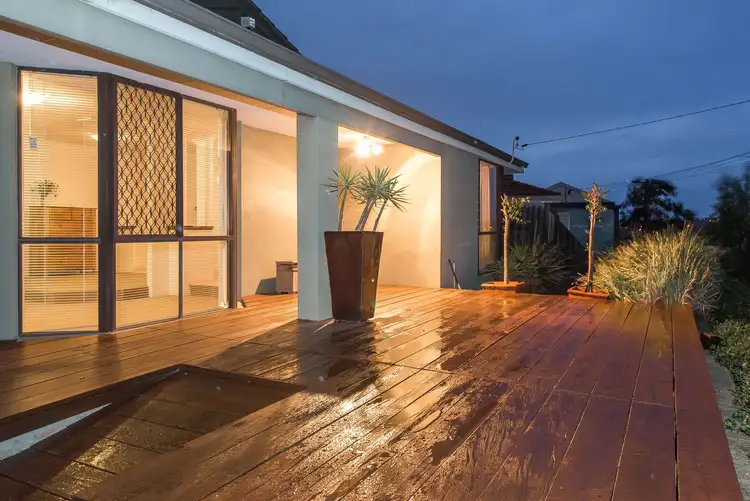
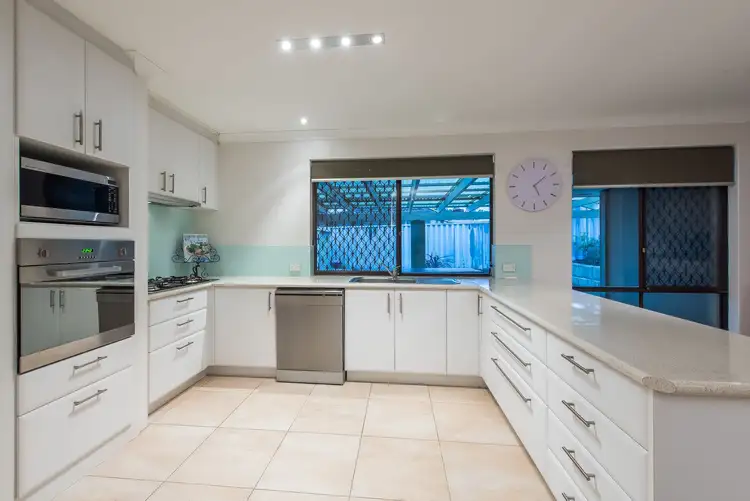
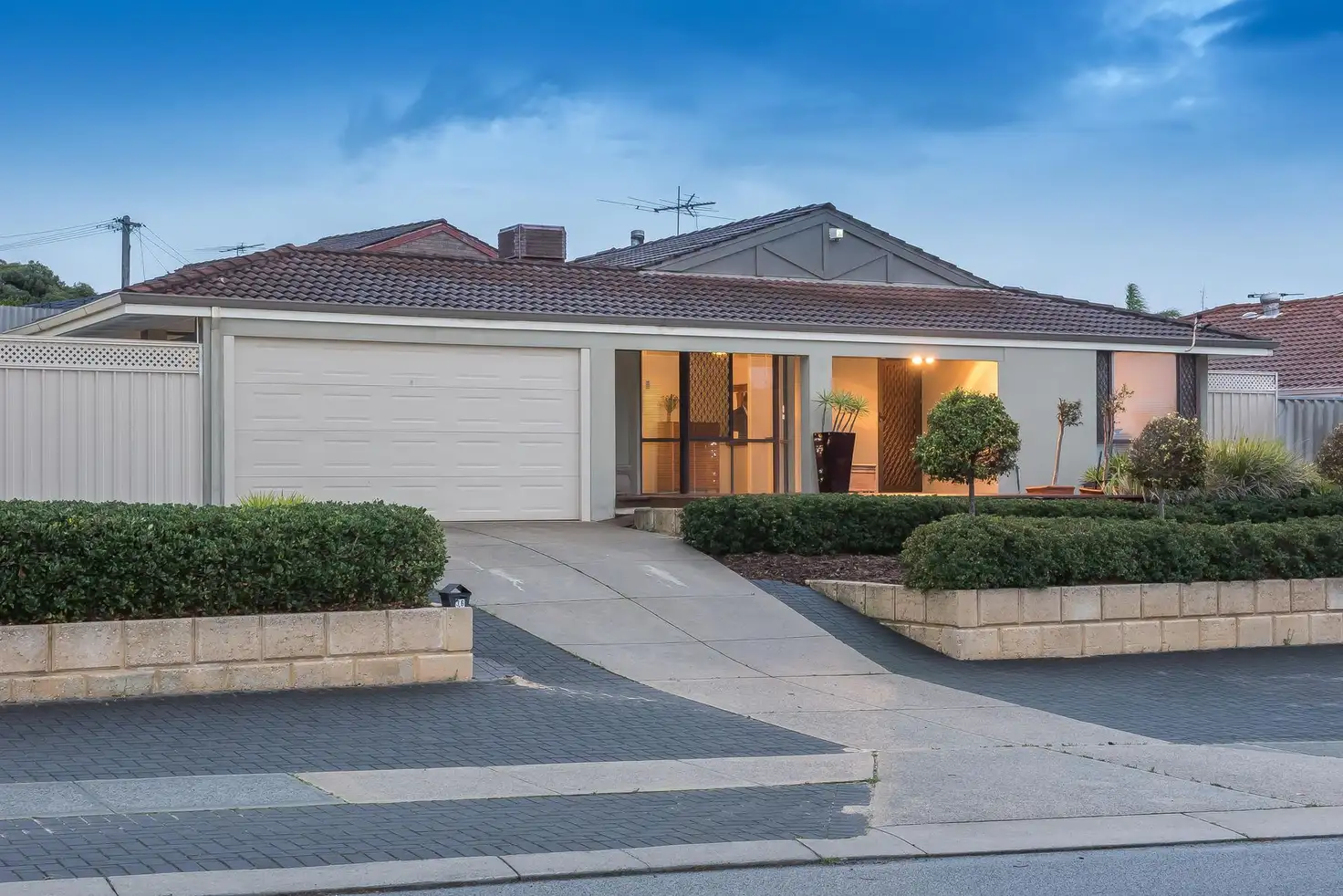


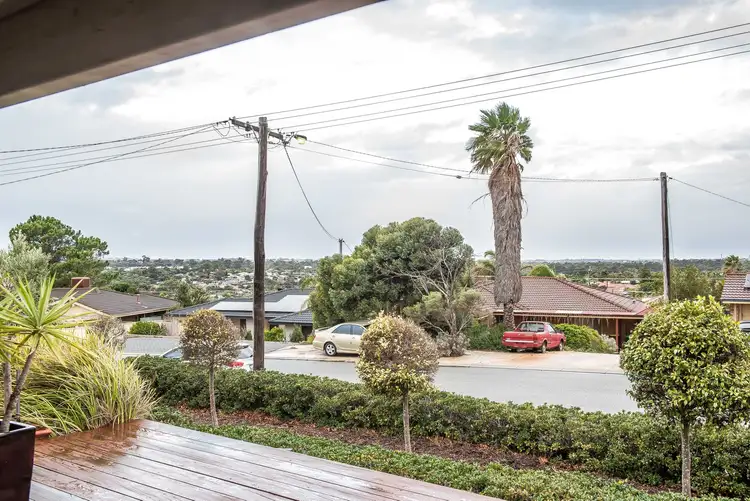
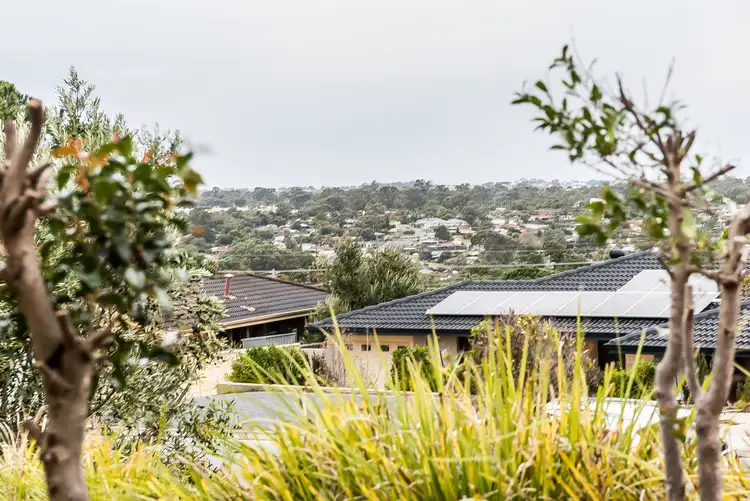
 View more
View more View more
View more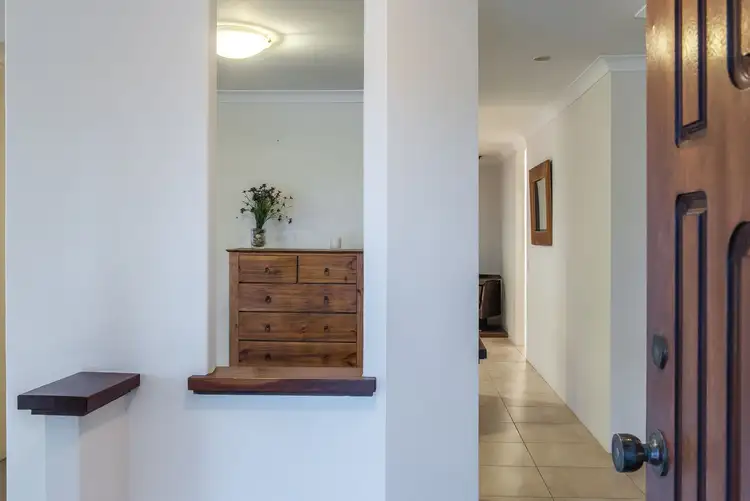 View more
View more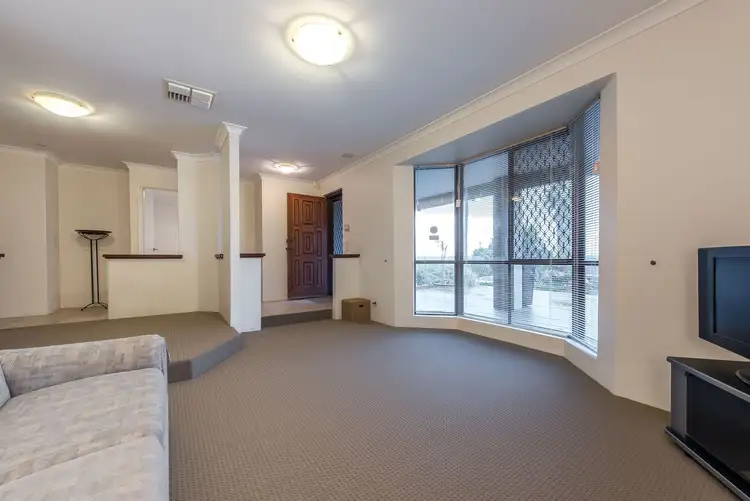 View more
View more
