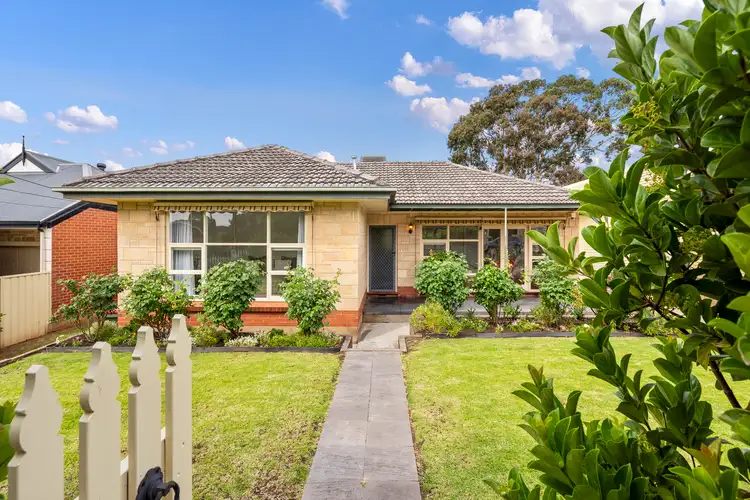Surrounded by an array of lifestyle conveniences – from leafy parks and handy public transport routes, to local schools and vibrant shopping precincts – this sparkling contemporary home will have executive couples to growing families living in absolute bliss.
Behind a beautiful character-laden basket-range facade, a thoughtful footprint blooms into purpose featuring gorgeous light filled living spaces, warming polished timber floors, superb undercover outdoor entertaining areas, in a location that truly rivals the best!
Perfectly positioned just moments from Linear Park and the brilliant Felixstow Reserve, this home presents as a grand opportunity to secure a supreme parcel of land with all of life's amenities within close reach.
Set on an approximate 754sqm, with 20.8m frontage it provides a vast array of potential, either by way of future development (STCC), ideal investment or a great residence for the up and coming family, keen to secure a bright future.
Presented beautifully, the home is ready to go. Featuring 3 great bedrooms, modern kitchen and bathroom facilities, wide open outdoor living spaces and that elusive spacious rear yard, complete with veggie patch and chicken coop.
Located well within Felixstow's wonderful family friendly neighbourhood. The uber central locale provides access to great open spaces via Linear Park and the iconic Felixstow Reserve. Klemzig Interchange and bus routes via Payneham & OG Roads provide great transport options in all directions. A variety of primary and secondary schools are on offer including zoning for East Marden Primary, walk to Geoff Heath Golf Course and an array of great shopping precincts in all directions. All of this and only 6km to the Adelaide CBD!
Features include:
- Set on an approximate 754sqm allotment with 20.8m frontage
- Character basket-range façade with picturesque leadlight glass panels
- 3 great bedrooms, 2 featuring build-in robes
- Light filled living area with large windows and gas heater
- Modern kitchen with gas cooking & hot water, dishwasher and ample bench/ cupboard space
- Stylish bathroom with separate shower and bath tub
- Polished timber floors throughout
- LED downlights throughout
- Secure, undercover carport parking,
- Additional 2 car garage to rear, featuring Pot Belly stove
- Large, open outdoor entertaining, with café blinds
- Expansive rear yard with established gardens and chicken coop
- Secondary gate access/ parking for caravan, boat or trailer
- Ducted evaporative air-conditioning & ducted gas heating
Specifications:
CT / 5185/925
Council / Norwood Payneham & St Peters
Zoning / GN
Built / 1963
Land / 754m2
Frontage / 20.8m
Council Rates / $1,583.31pa
Emergency Services Levy / $178.50pa
SA Water / $204.68pq
Estimated rental assessment / $600 - $630 per week / Written rental assessment can be provided upon request
Nearby Schools / East Marden P.S, East Torrens P.S, Charles Campbell College
Disclaimer: All information provided has been obtained from sources we believe to be accurate, however, we cannot guarantee the information is accurate and we accept no liability for any errors or omissions (including but not limited to a property's land size, floor plans and size, building age and condition). Interested parties should make their own enquiries and obtain their own legal and financial advice. Should this property be scheduled for auction, the Vendor's Statement may be inspected at any Harris Real Estate office for 3 consecutive business days immediately preceding the auction and at the auction for 30 minutes before it starts. RLA | 226409








 View more
View more View more
View more View more
View more View more
View more
