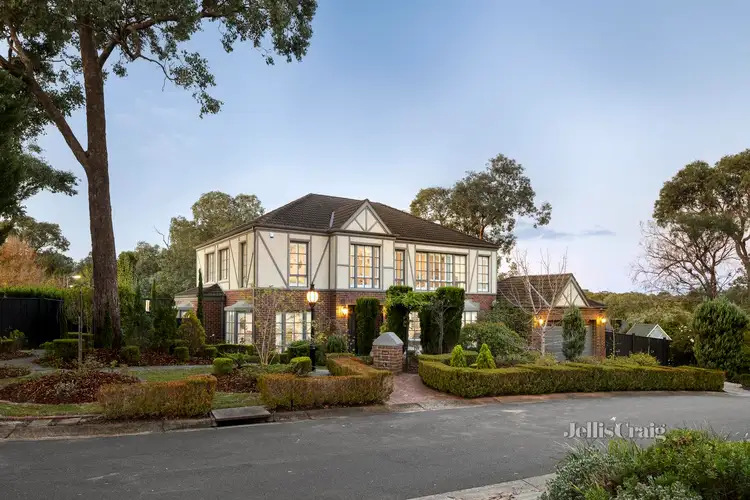EXPRESSIONS OF INTEREST CLOSING TUESDAY 18TH JUNE AT 4PM (UNLESS SOLD PRIOR)
SOLD by Jellis Craig. Nestled within fully landscaped gardens, this effortlessly stylish Tudor inspired home by renowned architect Philip Mannerheim, exudes luxury family living and entertaining. A recent renovation has elevated the home even further with a desirable modern Hampton style interior throughout.
Set upon a generous 785m2 corner allotment with access from Jasmine Court, the residence presents welcoming and expansive family-friendly spaces, and interior finishing’s that could be out of the pages of a home magazine. Coupled with a sought-after location barely a moments’ walk from the sought-after St Helena College, and Glen Katherine primary – the lifestyle advantages of this gorgeous home are often desired for and seldom found.
Upon entry, the herringbone American Oak flooring welcomes you, beckoning toward the elegant main living area, with a formal - yet open plan, lounge-dining adorned with ornate cornices, and deep skirting boards. The casual living zone showcases a breathtaking 2-pac finished, Carrara marble stone kitchen, featuring double Bosch ovens, an integrated Bosch dishwasher, and (Pantheon) natural stone gas log fireplace, offering both space and sophistication - effortlessly flowing to the private alfresco.
In addition to the living spaces, there's a sizeable Guest room/ study ideal for remote work, as well as a flexible rumpus room with in-built bar, and separate powder room.
Ascend upstairs, and you will be immediately impacted by the generously proportioned accommodation on the first floor. The master suite, complete with a fitted dressing room and luxurious en-suite, is accompanied by three additional bedrooms, all boasting fitted robes, built in study desk, and ample space for relaxation. All rooms welcoming with plush premium pure wool carpets and plantation shutters with linen curtains.
Outside, a large alfresco area overlooking the paved solar heated swimming pool and immaculately kept landscape designed garden, complete with a cubby house to enhance the family appeal, and a fire pit area to enjoy the views whilst sitting on the natural stone wall.
Additional features such as (2) refrigerated ducted heating and cooling (zoned), Sonos sound system, security cameras and alarm, ducted vacuum, endless stone walls and travertine paving, oversized double garage with internal access, and a fitted laundry contribute to sophisticated living the home offers.
Conveniently located opposite St Helena Bushland Reserve and with Jasmine Court Reserve nearby, residents enjoy easy access to Glen Katherine Primary School a mere 200m away, St Helena secondary, Holy Trinity primary, Montessori school, childcare facilities, and St Helena Marketplace, making this property an ideal family haven.








 View more
View more View more
View more View more
View more View more
View more
