UNDER CONTRACT
Built in 1998, this home has recently had a brand new second bathroom/laundry added to the first level bedroom, which with the addition of a kitchen preparation area inside the bedroom, could allow the new owners to rent out one level and live in the other two levels, or use this separate living space as a granny flat, a teenager's retreat, guest quarters, or to cash in on Hobart's growing popularity as a tourist destination as an overnight rental. The home is constructed of no maintenance Celery Top Pine poles and Oregon beams, a colour bond roof with PVC guttering, with low maintenance lime washed hardwood weatherboards and polished Tasmanian Oak floors. The wall & roof cavities are insulated with foil sarking wrap & insulation batts. It is located in a quiet no through street, with views over the Derwent Estuary, Sandy Bay and Mount Wellington from the substantial front deck and living area. In a semi bush setting, the property is only 1.5km/2 minute drive/15 minute walk from the Hobart CBD, though feels like it's miles away.
Featuring 4 bedrooms, (3 doubles, 1 small single) two have high quality European panel heaters fitted, and two have built-in wardrobes & high raked pine ceilings. The main bedroom also has a Juliet balcony, and extra highset windows to invite in the winter sun. The loft/single bedroom is currently Hobart City Council approved as a home office, with NBN ‘fibre to home’ now connected. A huge skylight (with a slide on insulated cover for the warmer months) bathes it in warmth & light, which also lends the space to a multitude of other uses, including an artist’s studio, a kid’s play room, or library.
Cleverly recycled, the doors upstairs are turn of the century solid wood, with mortise locks. Cypress pine paneling, a cast iron bath, ceramic pedestal hand basin, and polished brass exposed plumbing, tap ware and fittings give the upstairs bathroom an inviting ‘old meets new’ feeling. A second washing machine has been recently plumbed in alongside the hand basin.
The open plan upstairs kitchen/living area (perfect for entertaining) features quality European appliances, plenty of cupboards and display shelves, (for the kitchen gadget & cookbook collection) high raked Oregon beam/Pine lined ceilings, and a Daikin heat pump with backup gas heating.
There is scope to connect the lower level bedroom/bathroom/laundry to the second storey of the house with an internal staircase, without unduly impacting on the lounge space above. Under the house there is also a lockable 3 x 3 m wine cellar/storage shed, plus an additional garden shed.
Off the large rear deck, the rear terraced garden (with poly tunnel ‘hot’ house) is fully fenced to keep the pets in, and features an exhaustive list of organically grown fruit trees, vegetables and herbs, that any avid gardener & aspiring chef will be proud of. There's a dog/cat door fitted to the back door, and a right of way off the back garden, which provides direct walking access to Forest Road up to Knocklofty reserve (a ‘dog off leash' HCC bush park).
The well mulched front yard features native plants including some rare surprises, and is also regularly used as a thoroughfare for Tasmanian Pademelons (wallabies). A permanent bird bath off the edge of the front deck attracts a multitude of feathered visitors. There’s room for 2 to 3 cars parked off the street, but you're likely to leave the car at home and walk to work or Hobart CBD shops.
The current owners have loved living in this unique house for the last 11 years, but they have recently moved to their new home, and have priced the property for an immediate sale. They are able to offer vacant possession, and a fast settlement time.
This is a special property in a special location; well worth inspecting!
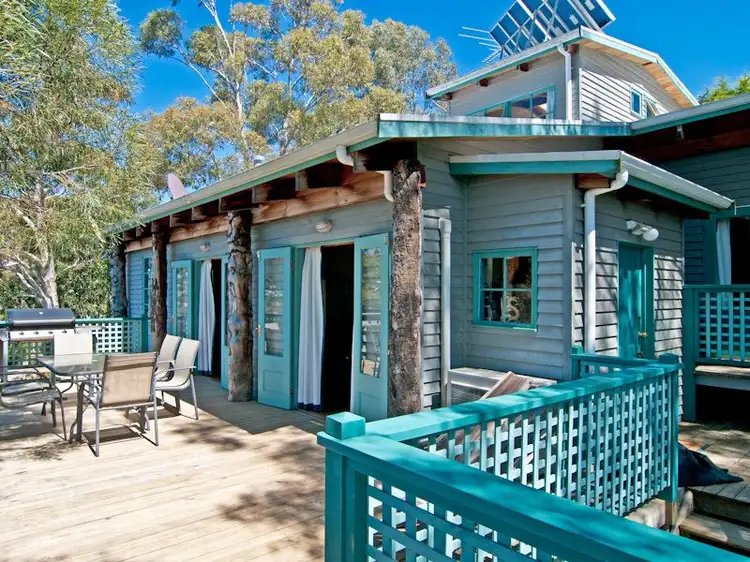
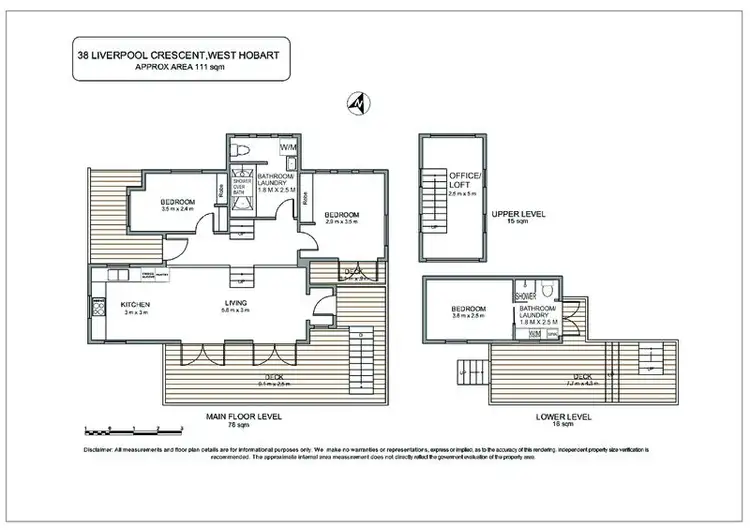
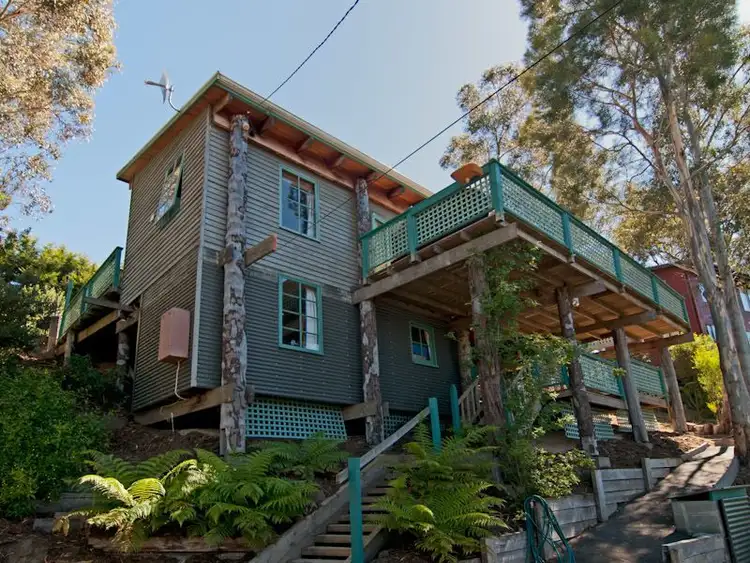
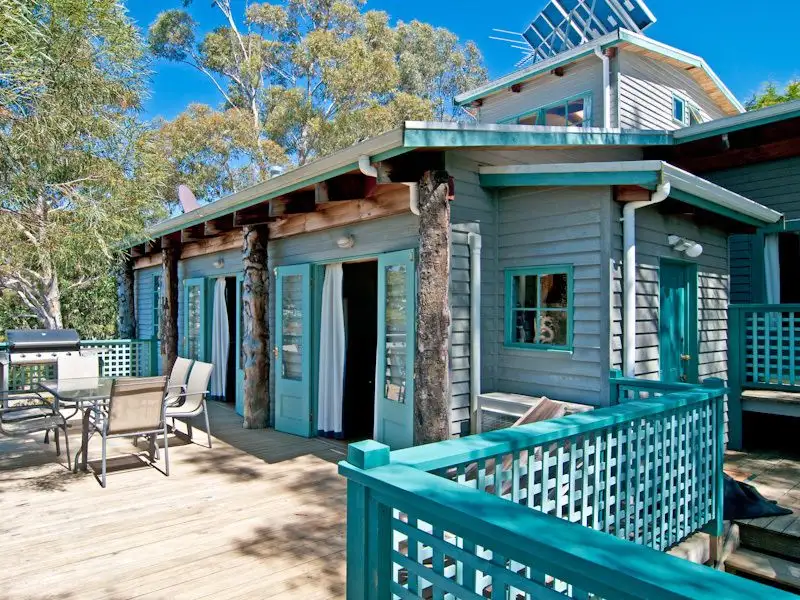



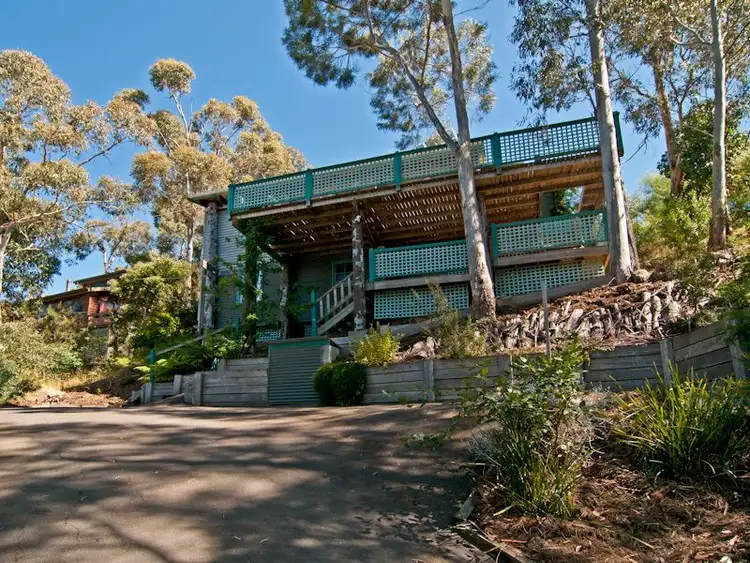
 View more
View more View more
View more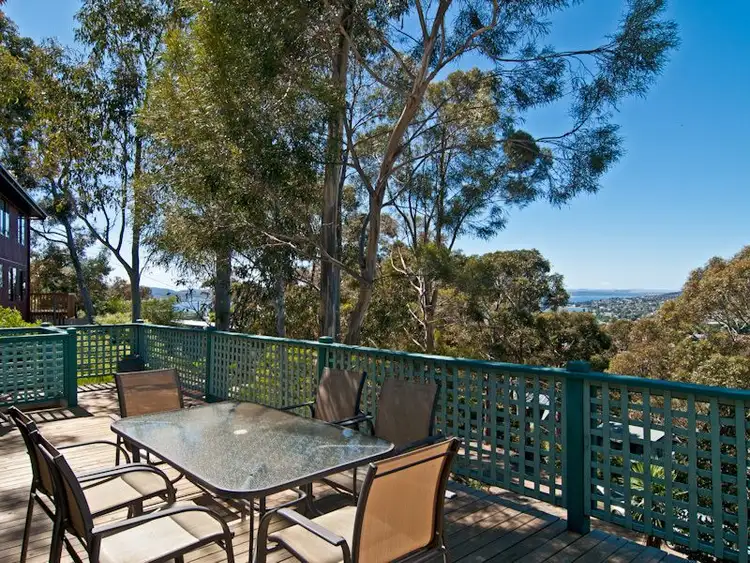 View more
View more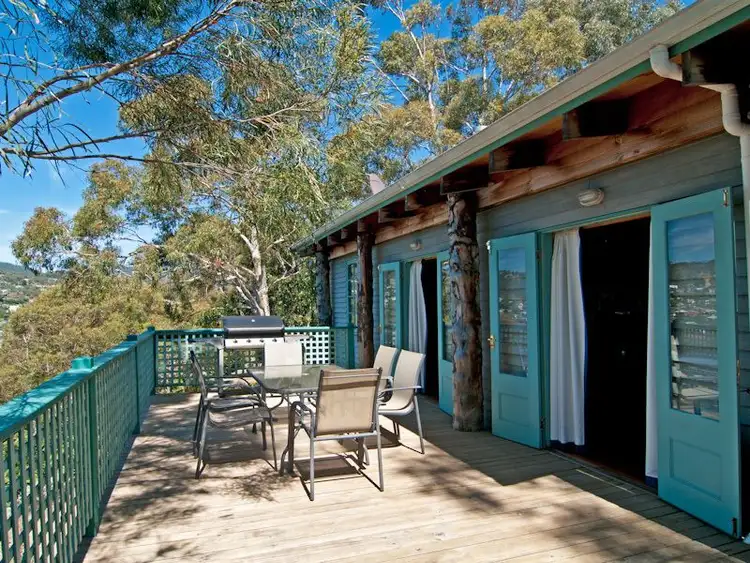 View more
View more
