Price Undisclosed
5 Bed • 2 Bath • 2 Car • 880m²
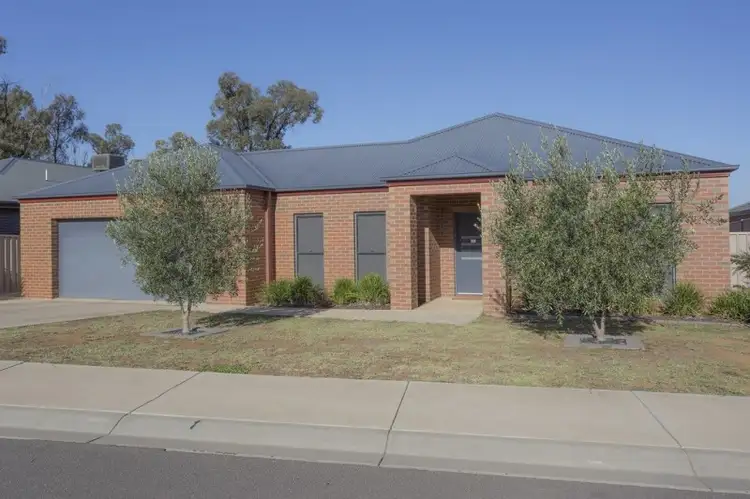
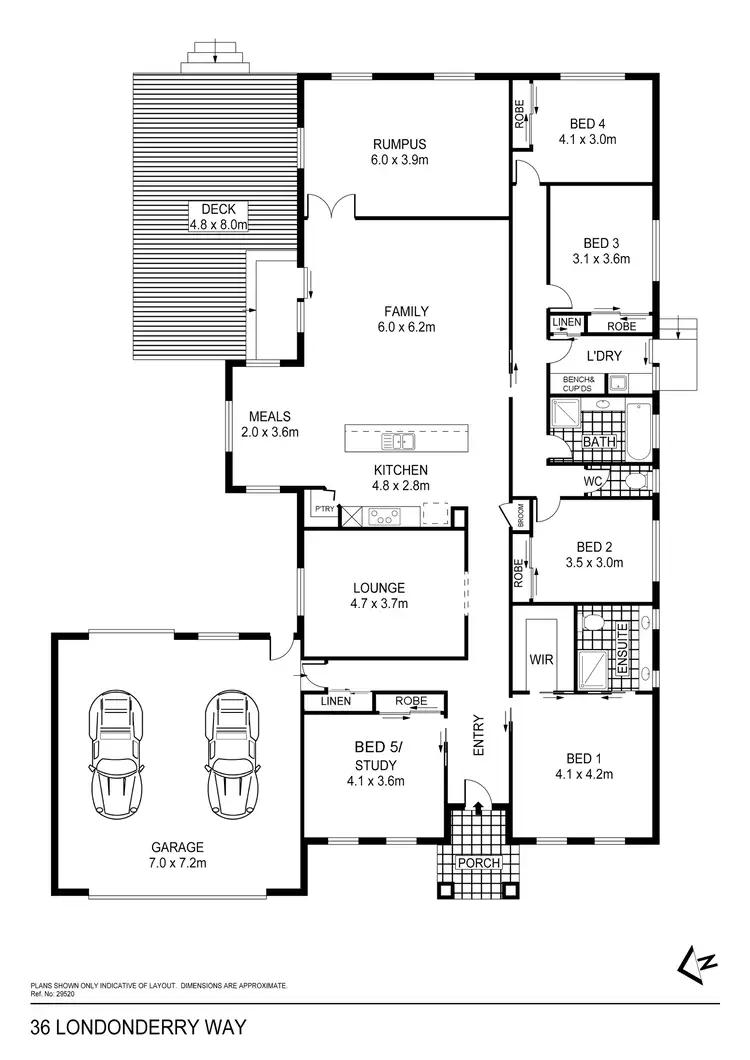
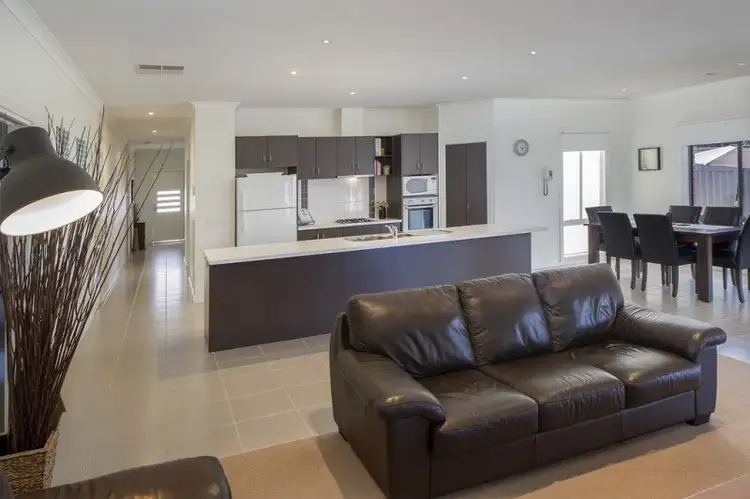
+17
Sold
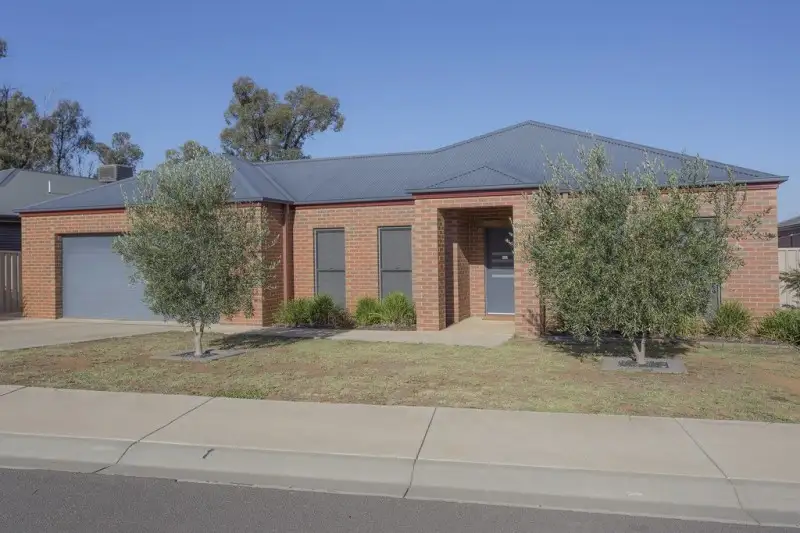


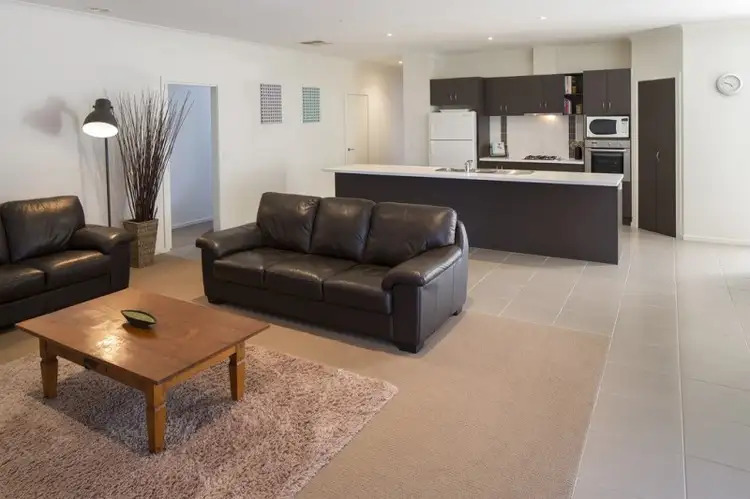
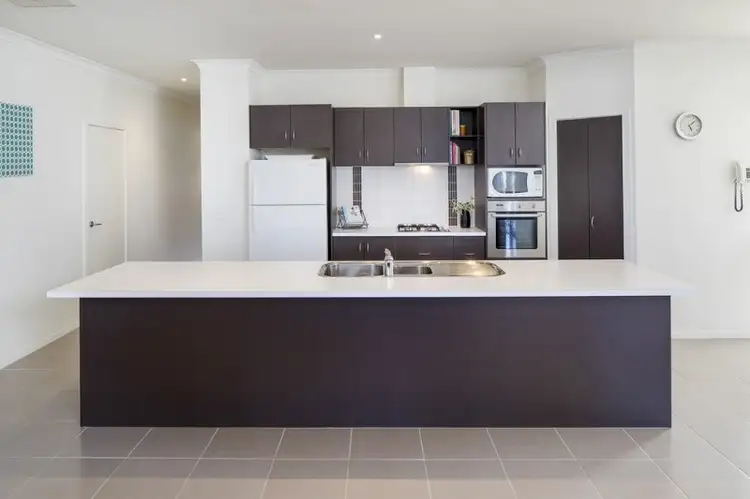
+15
Sold
36 Londonderry Way, Epsom VIC 3551
Copy address
Price Undisclosed
- 5Bed
- 2Bath
- 2 Car
- 880m²
House Sold
What's around Londonderry Way
House description
“ONE FOR THE FAMILY”
Land details
Area: 880m²
Interactive media & resources
What's around Londonderry Way
 View more
View more View more
View more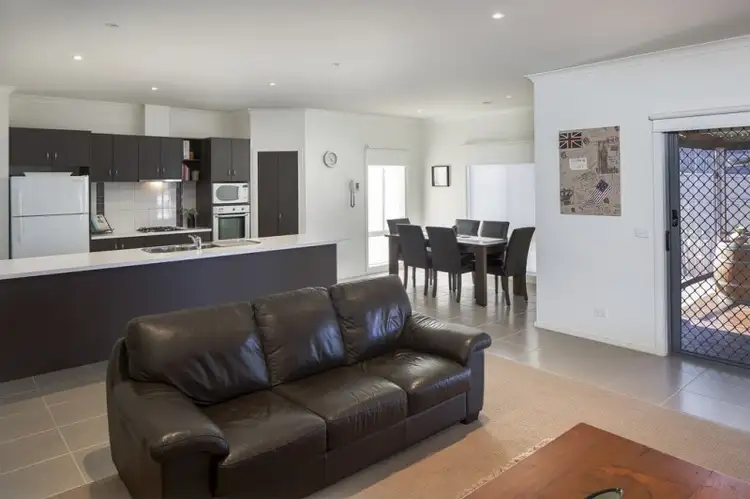 View more
View more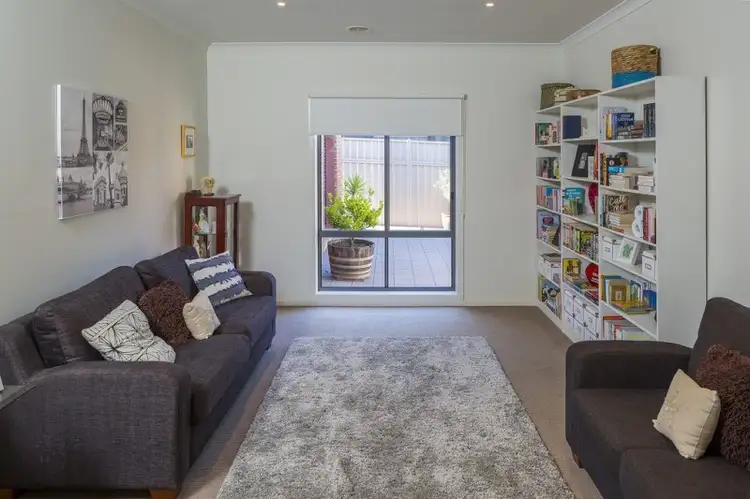 View more
View moreContact the real estate agent

Matt Leonard
Tweed Sutherland - First National
0Not yet rated
Send an enquiry
This property has been sold
But you can still contact the agent36 Londonderry Way, Epsom VIC 3551
Nearby schools in and around Epsom, VIC
Top reviews by locals of Epsom, VIC 3551
Discover what it's like to live in Epsom before you inspect or move.
Discussions in Epsom, VIC
Wondering what the latest hot topics are in Epsom, Victoria?
Similar Houses for sale in Epsom, VIC 3551
Properties for sale in nearby suburbs
Report Listing
