$279,000
4 Bed • 1 Bath • 2 Car • 398m²
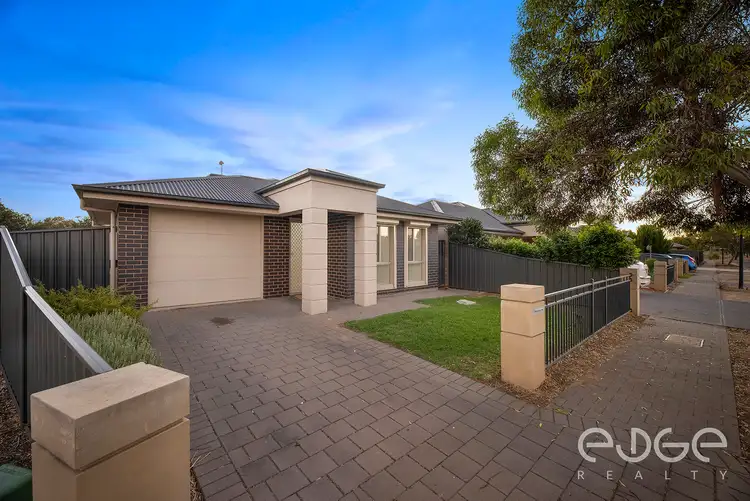
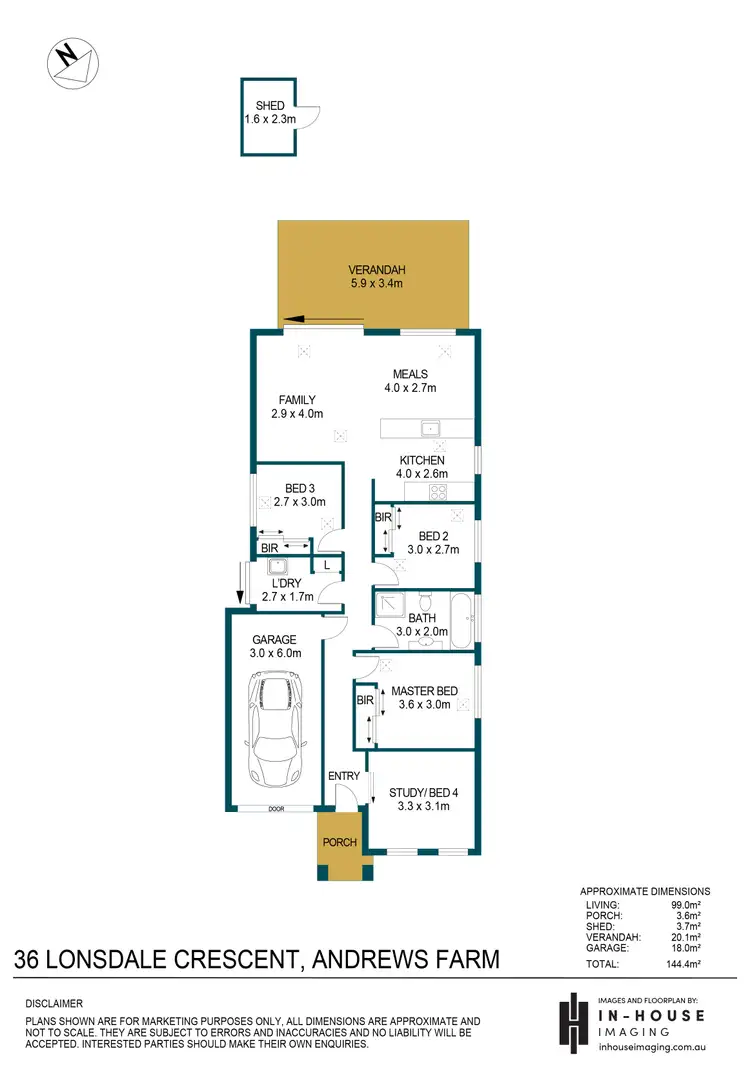
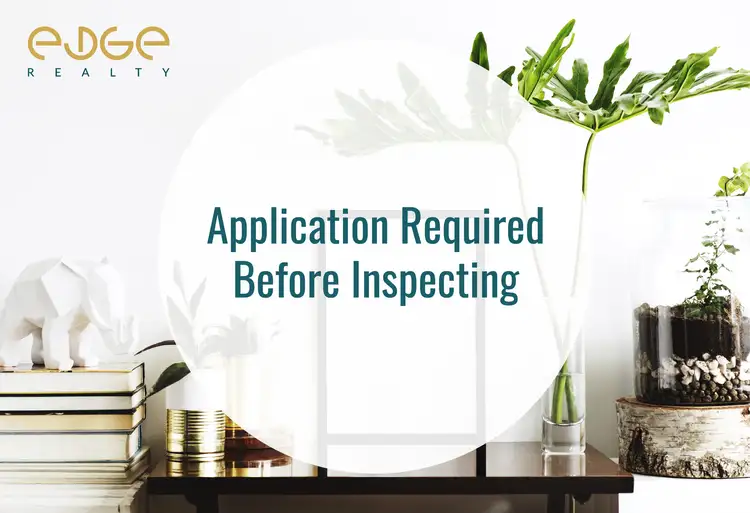
+12
Sold
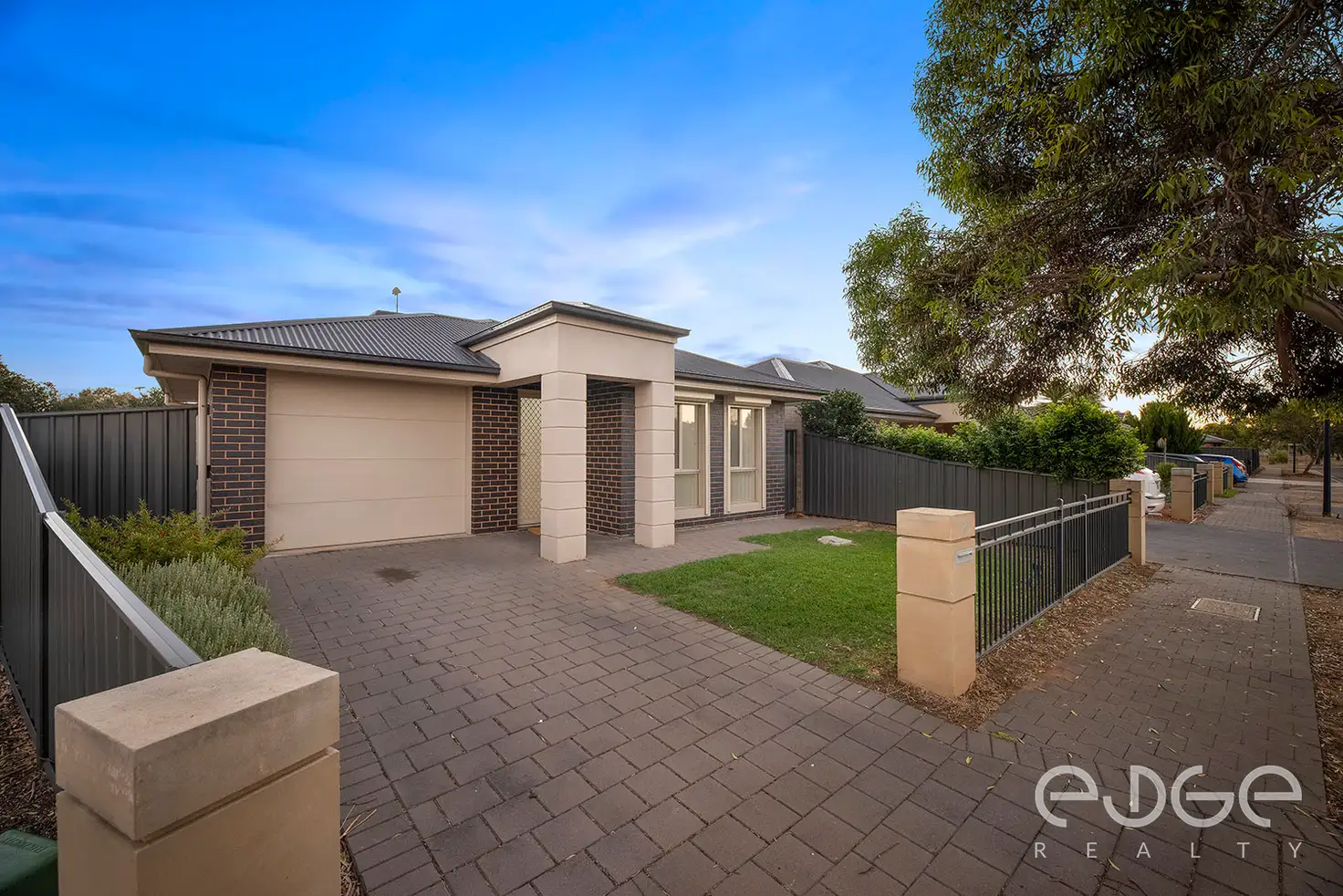


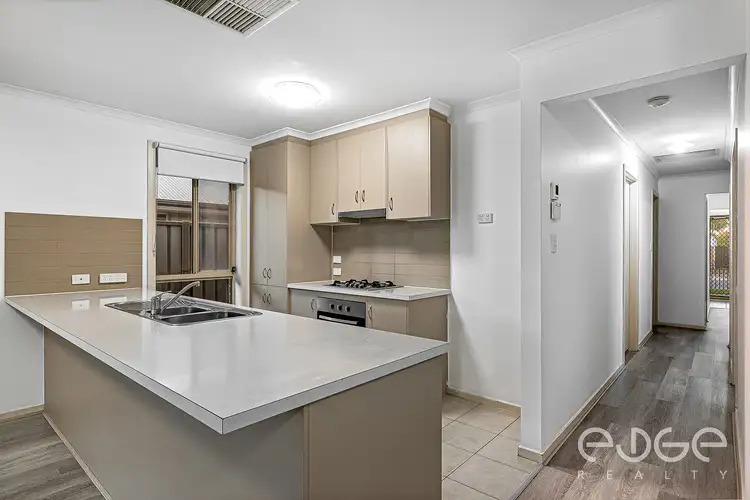
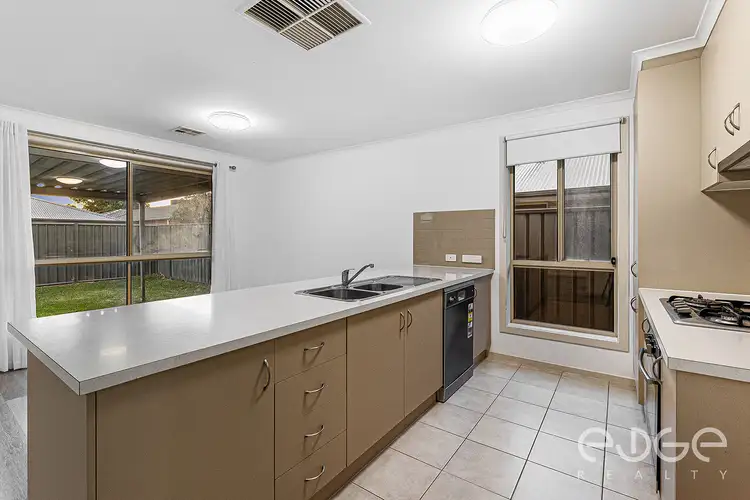
+10
Sold
36 Lonsdale Crescent, Andrews Farm SA 5114
Copy address
$279,000
- 4Bed
- 1Bath
- 2 Car
- 398m²
House Sold on Thu 8 Apr, 2021
What's around Lonsdale Crescent
House description
“Neat & Sweet Family Home on a Spacious Block!”
Property features
Building details
Area: 144m²
Land details
Area: 398m²
Frontage: 9.75m²
Interactive media & resources
What's around Lonsdale Crescent
 View more
View more View more
View more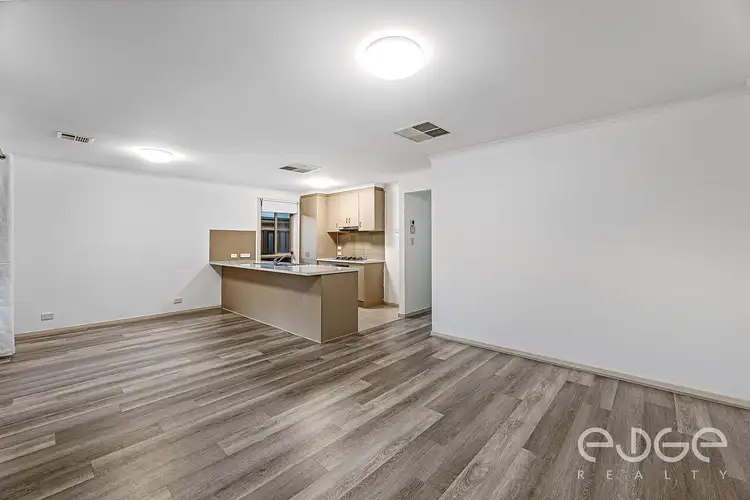 View more
View more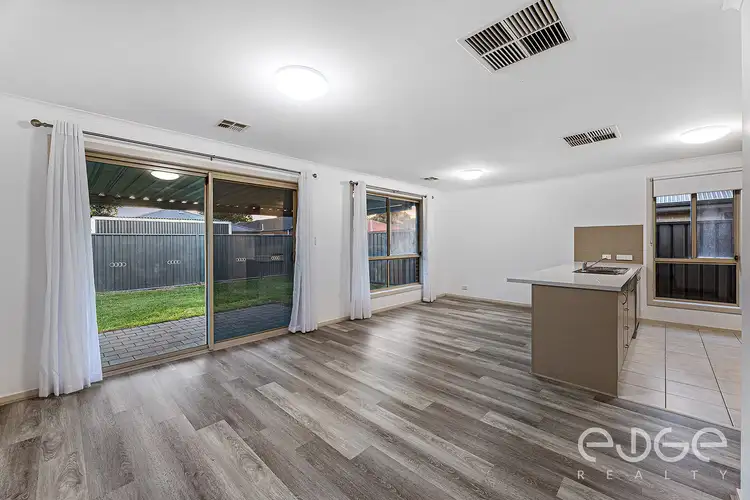 View more
View moreContact the real estate agent

Matt Ashford
Edge Realty
0Not yet rated
Send an enquiry
This property has been sold
But you can still contact the agent36 Lonsdale Crescent, Andrews Farm SA 5114
Nearby schools in and around Andrews Farm, SA
Top reviews by locals of Andrews Farm, SA 5114
Discover what it's like to live in Andrews Farm before you inspect or move.
Discussions in Andrews Farm, SA
Wondering what the latest hot topics are in Andrews Farm, South Australia?
Similar Houses for sale in Andrews Farm, SA 5114
Properties for sale in nearby suburbs
Report Listing
