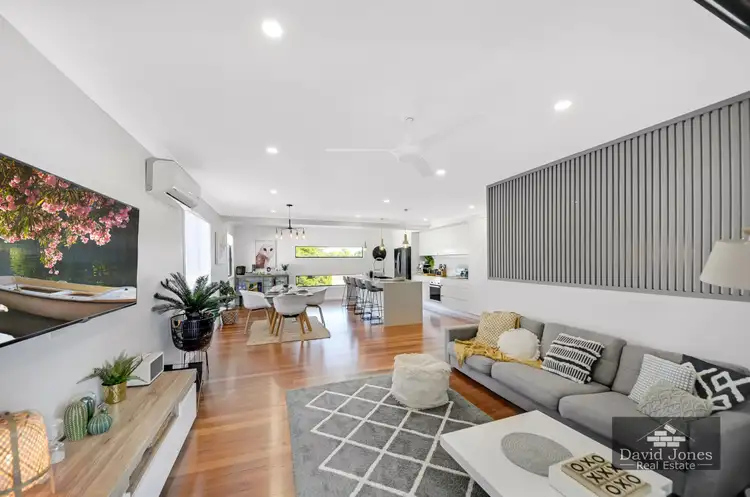Presenting one of the greatest homes in Mansfield. It now stands as an impressive 4 bedroom, plus study fitted with mirrored built in robes, 3 bathrooms, modern open plan kitchen and living, flowing onto a 6m covered deck. A newly built detached utility room currently serving as a home office, fitted with an inverted air-conditioning unit for comfort, and stylish timber entrance, now completes the property. Attached to the room is also a new storage shed.
In addition to the newly built asset to the rear of the property, the second feature unique to this gem is the luxury sound insulated home cinema room, complete authentic tiered seating, double car garage, while still managing a large backyard area.
This property was shredded to nothing but a shell!! Completely gutted, stripped and rebuilt by an experienced, professional builder, which has now transformed this house into a modern architectural home.
This is a modern, practical home with quality finishes. The kitchen is heart of the home, and this one is flooded with natural light through two large horizontal windows. A 3m Caesar stone bench-top is noticeably the hero of this space. Stylish lighting and subway tile splash-back compliment the quality feel, that you won’t find in every house. This home was designed with the intention to be set apart.
The upstairs main bathroom presents floor to ceiling tiles, and a luxurious open shower, which is very inviting for guests. However, the owners retreat is where the most importance is placed, the master was well thought-out. An artistic pendant light placed in the far corner, cements the feeling of a sanctuary. A built-in stone bench cosmetic desk and touch ring lighting mirror completes this room. Another floor to ceiling mirror is conveniently installed on the wall entering the walk-in robe, offering ample storage. Next you are greeted by his and her basins in the ensuite, you can’t help but be drawn to the modern herringbone tiling of the shower wall.
The owner tried to think outside the box during every step, using the space under the internal stairs as a wine cellar, with featured lighting.
The Cinema room with stylish black walls, full sound insulation, tiered seating and accent ceiling, provides an authentic cinema-style experience in your very own home.
This home is located in both Mansfield primary and high school catchment, making it a very rare and desirable location.
This house is perfect for families or young couples wanting to live in a prime area for all their needs and convenience.
The Suburb of Mansfield already offers considerable perks to it's residences. The local schools ranking #2 for public schooling according to Better Education.com, also sitting halfway between both Garden city and Carindale shopping centres, you're spoilt for choice.
To make this location even more sought after, local council have approved the redevelopment of the amenities on Luprena and Wecker road, to offer a supermarket, a mix of health care services, gym, food and drink outlets, speciality stores and shops.
Be quick and inspect today! As a property in this location and a home fully renovated from the inside out, to this high standard.....will not last long!
GROUND FLOOR:
* Large garage with a height of 2.4 metres, sensor lighting and large storage.
* 1 large Bedroom and study fitted with built ins.
* Bathroom with open shower, and floor to ceiling tiles.
* Media room with tiered seating, air-conditioning, sound proofing, accent ceiling, plush carpet.
* Laundry with plenty of storage.
* Under-stairs wine cellar with featured lighting.
* Polished timber staircase.
UP STAIRS:
* Polished timber hardwood flooring in the kitchen/dining/lounge area.
* Bi-fold doors opening onto a spacious 6 metre covered deck which overlooks the backyard.
* Video intercom system for extra security.
* Kitchen which features natural lighting, a 3m caesarstone waterfall benchtop, stylish pendant lighting, new appliances, a matte-black double sink and push-open cabinetry.
* Master bedroom with walk in robe through to ensuite, with his and her basins and floating vanity. A built-in stone bench cosmetic desk with a featured touch ring lighting mirror.
* 2 Bedrooms with built ins.
* Main Bathroom with free standing bathtub and open shower and floor to ceiling tile, complete with floating vanity.
BACK AREA:
*Separate detached utility room. which includes air conditioning, large glass sliding doors and a timber deck entry.
*Attached to the room is a storage shed.








 View more
View more View more
View more View more
View more View more
View more
