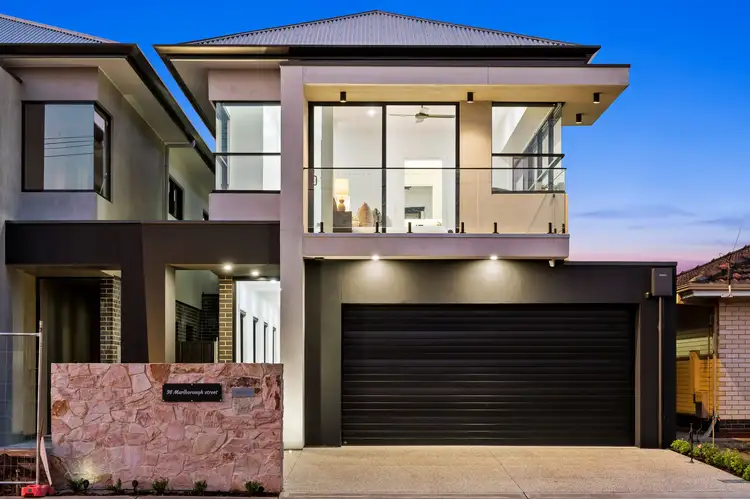The epitome of sleek interior design and modern sophistication, this breathtaking architectural masterpiece dripping in high-spec fixtures and finishes is the benchmark of luxurious family living with no stone left unturned to function, form and style.
Meticulously crafted by Studio Domus Architects, this incredible property features a sweeping ground level bedazzled with speckled polished concrete flooring, lofty 3m high ceilings, and seamless indoor-outdoor entertaining with an open-plan living, dining and kitchen that effortlessly steps out in a huge alfresco and manicured north-facing yard with crystal clear swimming pool for picture-perfect Summers.
Decadent dinners with friends, cosy nightly meals with the family, or sunny weekend barbeques that laze long into the balmy twilight will quickly become the norm here. With a feature-packed kitchen of spacious stone bench tops and endless cabinetry and cupboards, huge butler's pantry to the jaw-dropping outdoor kitchen fully equipped with oven, gas stove top and separate BBQ, deep fryer and in-built woodfire pizza oven - this a gourmet foodie's heaven.
Stepping upstairs, you'll find a flexible floorplan to suit any sized family. Starting with the magical master bedroom spilling with natural light through walls of glass as well as deluxe dual vanity ensuite, three good sized bedrooms all with built-in robes, absolutely designer main bathroom featuring elegant free-standing bathtub plus an additional powder room, and all capped off with an unbelievable cinema room finished with plush carpets, block-out curtains and in-built bar, there is no shortage size, space or entertaining to 36 Marlborough Street.
Convenience is key here too with this spectacular home sitting walking distance to both public and private schools, around the corner for Fulham Gardens Shopping Centre and a priceless 3-minutes in a straight line to the soft sands of Henley Beach for highly coveted seaside living.
This is unmistakeably immaculate modern living for the whole family with high-end design and features to carry you comfortably long into the future.
THINGS WE LOVE
- Incredible modern contemporary and architecturally designed family home providing spacious 4-bed, 2-living, 2-bath (5-toilet) comfort and convenience
- Sleek and stylish main kitchen featuring stone bench tops, soft closing cabinetry, Siemens oven and induction cook top, integrated dishwasher, huge butler's pantry with second dishwasher and dual sinks
- Fully equipped outdoor kitchen with more stone bench tops, fridge, oven, gas stove top, BBQ, deep fryer and in-built woodfire pizza oven for unforgettable entertaining
KEY FEATURES
- Striking polished concrete flooring, 3m high ceilings and ambient LED downlights throughout
- Feature gas fireplace in the living, matte black ceiling fans in living, dining and alfresco, and ducted reverse-cycle air-conditioning with 14kw solar panel system
- Blonde timber floating floors upstairs and 3m high ceilings
- Stunning master bedroom featuring huge wardrobe space, balcony, in-built cabinetry and deluxe ensuite with floor-to-ceiling tiling, dual vanities, heat lamps and matte black fixtures
- Three good sized bedrooms, all with large windows, built-in robes and ceiling fans
- Decadent cinema room featuring in-built bar and sink, plush carpets, block-out curtains and spacious balcony
- Designer main bathroom with floor-to-ceiling tiling, elegant free-standing bathtub, dual vanities, heat lamps and matte black fixtures
- Additional upstairs toilet and powder area plus downstairs guest powder room next to family-friendly laundry with loads of storage space
- Manicured backyard with stone feature wall, outdoor shower and toilet, and heated designed swimming pool
- Double car garage with auto panel lift door, in-built shelving and access to understairs storage
LOCATION
- Walking distance to Fulham Gardens Primary and St Michael's College
- 700m to the newly updated Fulham Gardens Shopping Centre
- 3-minutes to the popular and family-friendly Henley Beach for unforgettable Summers
* We make no representation or warranty as to the accuracy, reliability or completeness of the information relating to the property. Some information has been obtained from third parties and has not been independently verified *








 View more
View more View more
View more View more
View more View more
View more
