Distinguished by its stately French Provincial-inspired façade, this near new, Singh Homes masterpiece makes a bold architectural statement on a prime 518sqm (approx.) allotment directly opposite parkland. Crafted for discerning upgraders and prestige family buyers, the residence is a showcase of luxurious proportions, refined craftsmanship, and indulgent indoor-outdoor living - all set within manicured, high-impact landscaping that echoes the home's sophisticated design.
Grand in both design and dimension, the home spans approximately 50 squares on a generous 518sqm (approx.) block, delivering five robed bedrooms - four with lavish private ensuites - plus a versatile home office or sixth bedroom. From the outset, soaring ceilings, three show-stopping chandeliers, and porcelain tiling on the lower level set a tone of refined opulence, complemented by hybrid timber floors upstairs and sheer curtains throughout.
At its heart, the gourmet kitchen commands attention with an 80mm stone breakfast bench, dual kitchen stoves, and a well-appointed butler's pantry, all designed for effortless entertaining. The open-plan living and dining zones flow seamlessly to a peaceful backyard oasis, where a dedicated fire pit corner and adjacent water feature create the perfect backdrop for evening relaxation and weekend gatherings.
Upstairs, an additional kitchenette/bench area adds another layer of family convenience, while a deluxe home theatre - fitted with a premium Dolby sound system, recliner seating, and property-wide screen - ensures the cinematic experience is always on demand.
Located in a peaceful, family-oriented setting, yet remarkably close to key lifestyle and education precincts, you'll enjoy easy access to Westbourne Grammar, Al-Taqwa College, Williams Landing Shopping Centre, Williams Landing Station, and a range of local amenities - making this a home of not just grandeur, but genuine liveability.
Additional highlights include:
• Grand French Provincial-inspired façade with hard brick retaining walls
• Premium Singh Homes construction - near new and meticulously maintained
• Approx. 50 squares of luxury living on 518sqm (approx.) park-facing allotment
• 5 spacious bedrooms (4 with private ensuites, 1 with walk-in robe) + separate study
• Opulent main kitchen with 80mm stone breakfast island, dual stoves & butler's pantry
• Additional kitchenette/bench space upstairs - perfect for extended family or guests
• Stunning chandeliers across key living zones for a dramatic visual impact
• Designer porcelain tiles downstairs and quality hybrid timber flooring upstairs
• Home theatre with Dolby surround sound, recliner seating & full screen
• Professionally landscaped front & rear gardens with a peaceful water feature
• Fire pit area nestled in the backyard - ideal for outdoor entertaining
• 24kW refrigerated heating and cooling system (zoned for efficiency)
• Sheer curtains and electronic blinds in main living areas for style and function
• CCTV cameras surrounding the home for enhanced security
• Oversized double garage with built-in storage and internal access
• Opposite lush parkland with easy walking access
• Close to top-tier schools including Westbourne Grammar & Al-Taqwa College
• Minutes to Williams Landing Station, Shopping Centre & freeway access
Family homes of this quality aren't just hard to find - they're the kind that become the backdrop to a lifetime of memories. Whether it's a quiet morning by the park, movie nights in the theatre, or laughter by the fire pit, this is a home that brings people together in all the right ways. Opportunities like this are few and far between - don't let it be the one that got away.
Contact Prerak on 0400 798 398 or Dhaval on 0430 544 155 to discuss the details!
Photo ID is a must for all inspections.
DISCLAIMER: All stated dimensions are approximate only. Particulars given are for general information only and do not constitute any representation on the part of the vendor or agent.
Please see the below link for an up-to-date copy of the Due Diligence Checklist:
http://www.consumer.vic.gov.au/duediligencechecklist
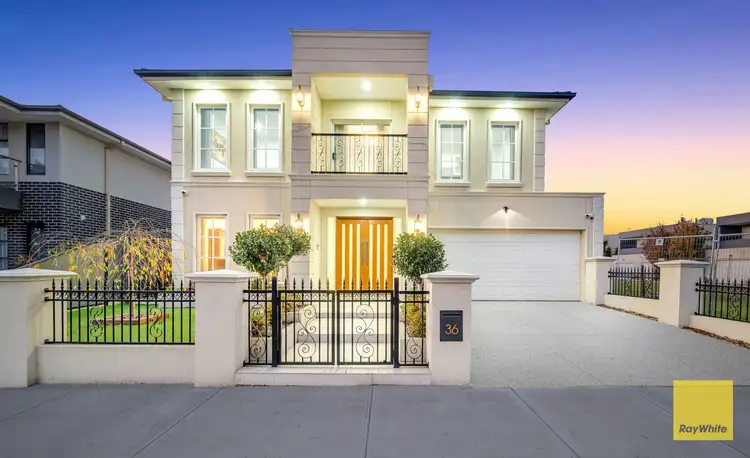
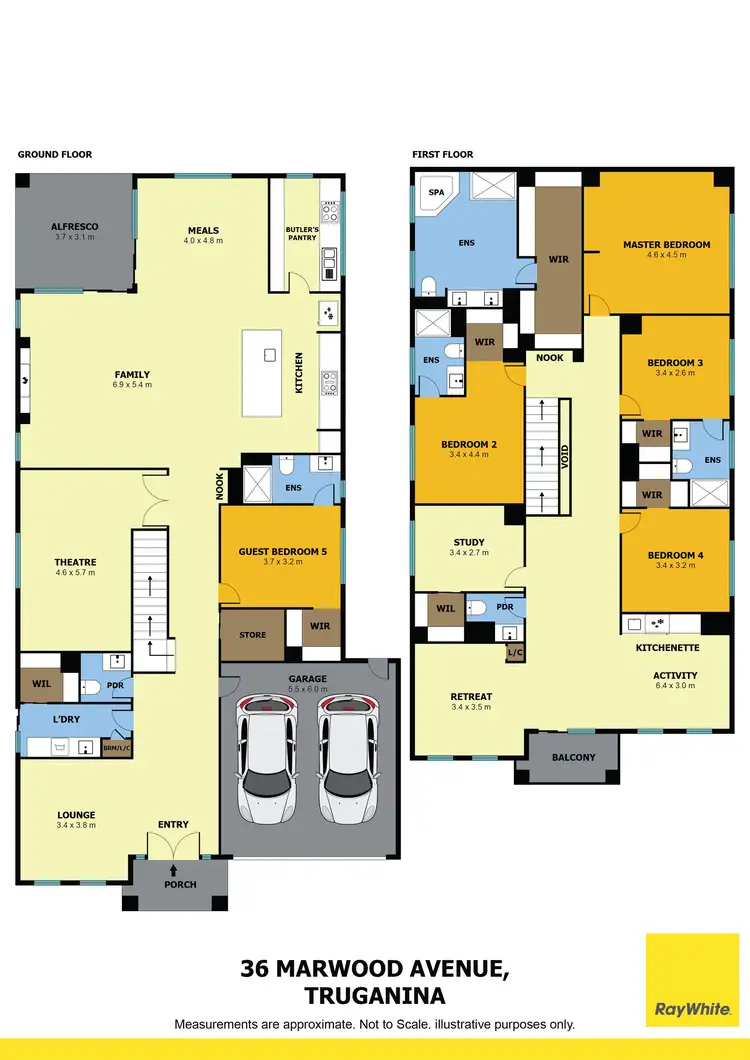
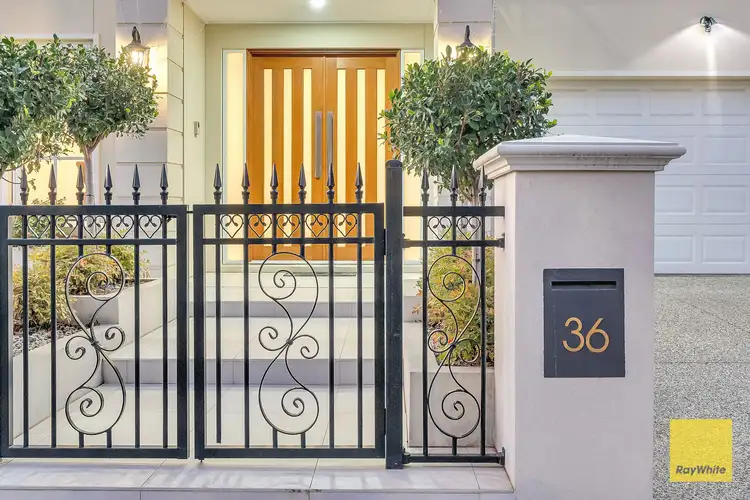
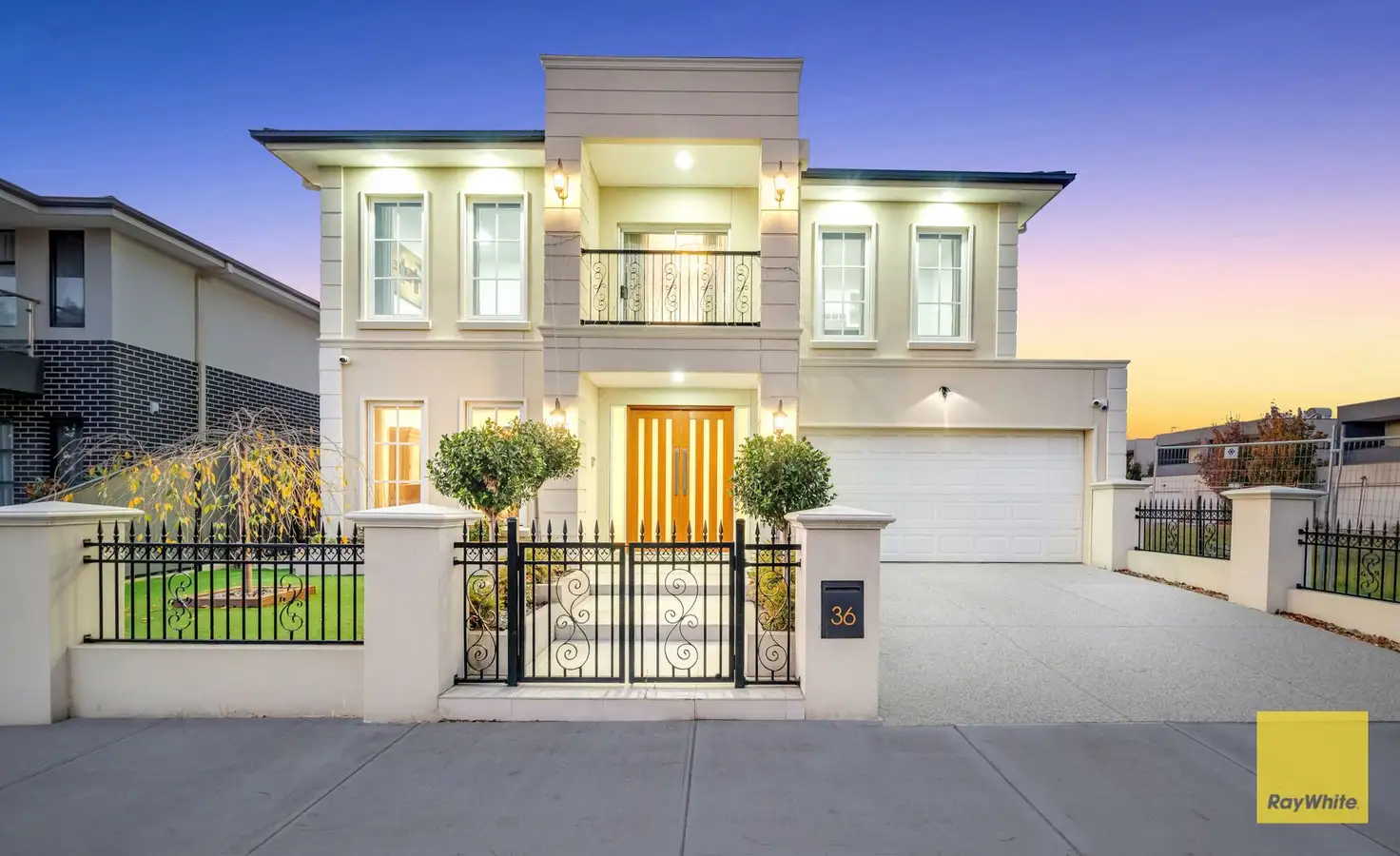


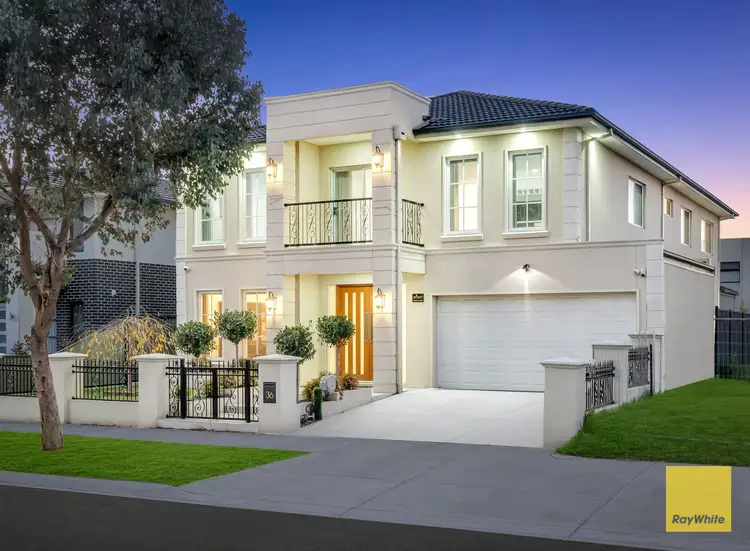
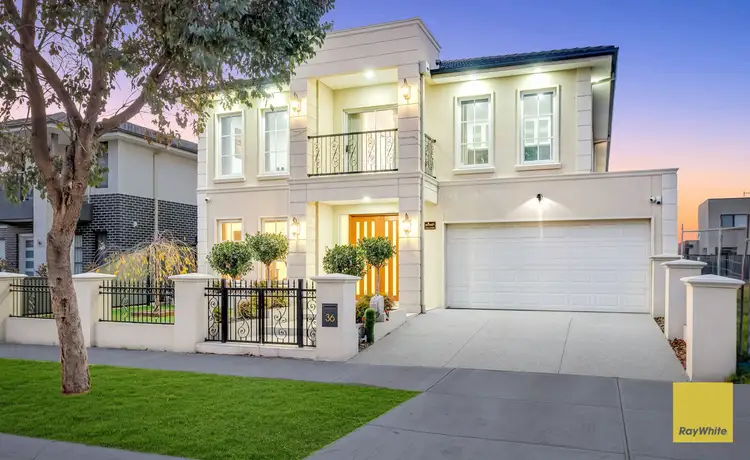
 View more
View more View more
View more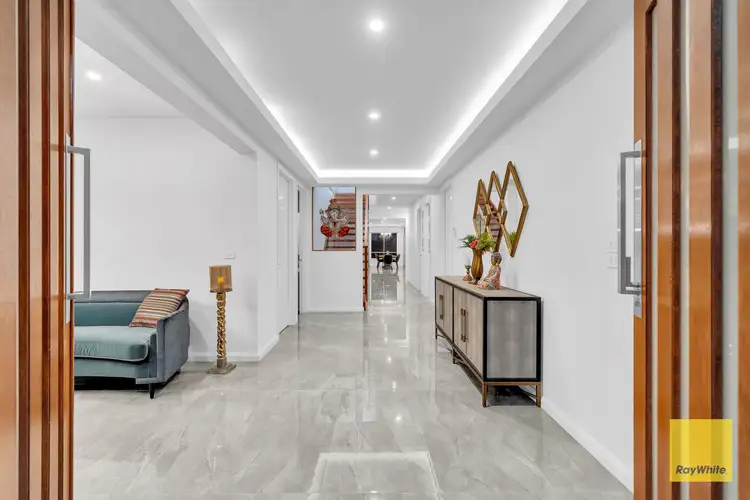 View more
View more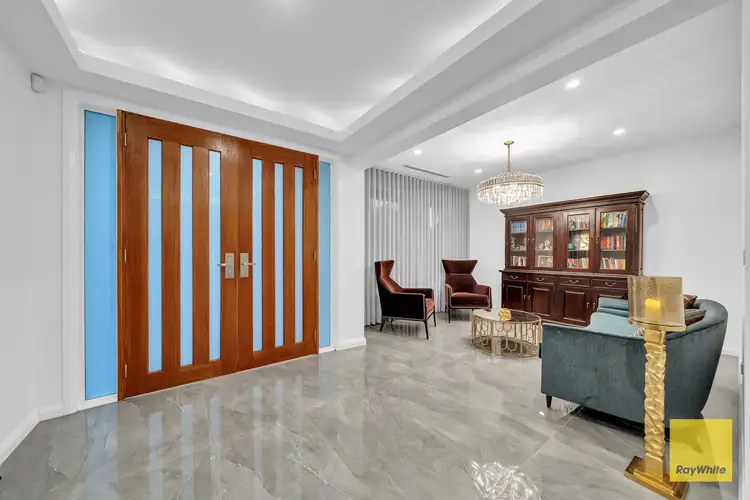 View more
View more
