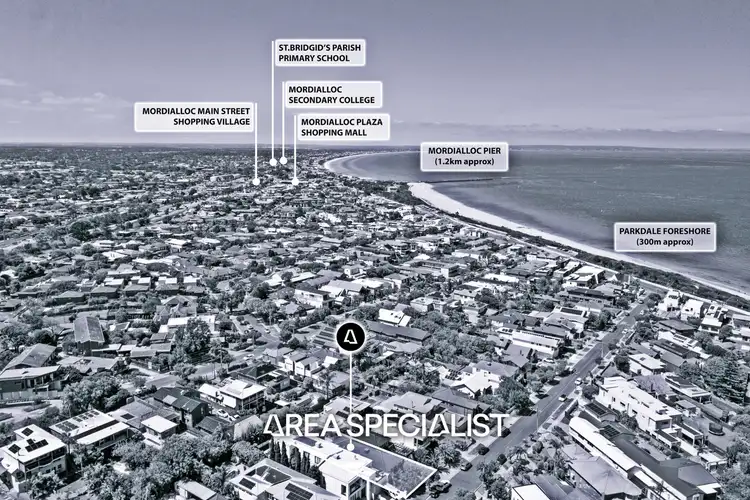Its Addressed:
For the first time in half a century this idyllic property has come up for sale!
Ideally situated for beachside living and with future development opportunity (STCA), this well-located Parkdale residence sits on a generous 720sqm (approx) rectangular allotment in a tightly held coastal pocket. Zoned for Parkdale Primary and Parkdale Secondary College, it’s within walking distance of Parkdale Cafe and Kiosk, Parkdale Beach and public transport, with easy access to the Nepean Highway and Parkdale Plaza for everyday convenience.
Exhibiting the charm of late 20th-century design, the facade combines Mediterranean-inspired arches and textured masonry with a contemporary upper-level addition. The brick exterior, linear proportions and timber balcony with sweeping water views create a timeless, family-friendly appeal enhanced by privacy landscaping and a long driveway.
Inside, high ceilings, plush carpet and ceramic tiles feature throughout a spacious layout with separate lounge, formal dining and open-plan living. Comfort is assured with ducted heating, evaporative cooling, ceiling fans, roller blinds and security screen doors.
Outdoors, a covered pergola overlooks raised garden beds, a vegetable patch and a private yard. Completing the home are a spacious laundry, water tank, storage shed, vehicle access gate and ample parking, offering an ideal opportunity for families, renovators or developers in a prized Parkdale setting with bay glimpses and coastal appeal.
The functional kitchen features timber laminate cabinetry, a 900mm oven with gas cooktop, gourmet range-hood, tiled splashback, 40mm laminate benchtops, spindle tapware and generous storage. Four bedrooms with built-in robes ensure comfort, complemented by a bathroom with full-height tiles, tiled hob bath, framed opaque shower, laminate-top vanity, original spindle tapware and a guest powder room.
Contact us to arrange a priority inspection today.
Property Specifications
• Four bedrooms, two bathrooms plus guest powder room
• Expansive 720sqm (approx.) block with water views from the upper balcony
• Ducted heating, evaporative cooling and ceiling fans for all-season comfort
• Multiple living zones including lounge, dining and open-plan family area
• Garage, covered carport and long driveway offering ample off-street parking
For more Real Estate in Parkdale contact your Area Specialist.
Note: Every care has been taken to verify the accuracy of the details in this advertisement, however, we cannot guarantee its correctness. Prospective purchasers are requested to take such action as is necessary, to satisfy themselves with any pertinent matters.








 View more
View more View more
View more View more
View more View more
View more
