Auction Saturday the 23rd of July 2022 at 12:00pm
This spacious, classic country homestead style home is located opposite a reserve, and is sure to impress upon inspection.
Built by the current owner, the home has been finished to very high standard, and has been meticulously well maintained since day one. The home welcomes you with a high roof and ceilings, a return veranda with slate floors, Western Red Cedar windows and a solid front door with stained glass panels and classic features.
You will love the open plan kitchen and living room with Jarrah Cabinetry and Granite stone bench tops, which flows outside to a huge undercover entertaining area. The ideal place to relax with the family or entertain guests.
There is a separate formal dining, and separate third living room which could easily be used as a fourth bedroom.
The main bedroom is very spacious and features an ensuite bathroom, built in robe and a bay window. There are also two other large bedrooms which both feature built in robes.
The main bathroom includes both a bath and shower, and a separate toilet. There is also a laundry room with plenty of storage.
The double garage features automatic roller doors and allows for drive through access to the rear of the property, so you can securely store a trailer or extra vehicle on the property.
Enjoy all that this convenient location has to offer, being just 11km to the City, and close by to Linear Park with reserves, playgrounds, walking trails and BBQ facilities. You are short drive away from excellent shopping facilities such as the Gilles Plains and Dernancourt Shopping Centres, and the Tea Tree Plaza Westfield. Excellent schools to choose from Dernancourt Primary, Avenues College, Kildare College and St Paul's College. Easy access to public transport with bus stops within walking distance, and close proximity the Paradise Interchange where you can jump on the O-Bahn in be in the City within 10 minutes.
This home offers a wonderful lifestyle for the busy modern family who require a spacious home in a convenient location, or it would make an excellent investment property – for further information please call Michael Duff on 0413 234 058.
Features include:
• Classic country homestead style home.
• Return veranda with slate floors.
• Western red cedar windows and solid front door with stained glass panels.
• Space for all of the family with 212m2 of living.
• 524m2 corner allotment next to a reserve, and district views.
• Private and secure undercover entertaining area.
• Double garage with drive through access to the rear.
• Open plan kitchen and living.
• Pura tap with reverse osmosis filter.
• Jarrah cabinetry and granite stone bench tops in kitchen.
• Formal lounge and formal dining rooms.
• Master bedroom with ensuite bathroom and built-in-robe.
• Two other spacious bedrooms with built in robes.
• Main bathroom with both a bath and shower.
• Separate toilet.
• Spacious laundry room.
• Neutral tones.
• Linen cupboards in the hallway.
• High roof and 2.7 metre high ceilings.
• Ducted evaporative cooling.
• Gas heater.
• Instant flow gas hot water system.
• 3500 litre rain water tank.
• 5kw Solar System.
• Washing line.
• Security system.
• 11km to the City.
• Close by to Linear Park with reserves, playgrounds, walking trails and BBQ facilities.
• A short drive to Gilles Plains and Dernancourt
Shopping Centres, and the Tea Tree Plaza Westfield.
• Easy access to the Paradise Interchange, jump on the O-Bahn in be in the City within 10 minutes.
• Good schools nearby such as Dernancourt Primary, Avenues College, Kildare College and St Paul's College.
Specifications:
C/T: 5323/170.
LGA: TEA TREE GULLY.
Zoning: GN.
Land Size: 524.0 m2.
Build Size: 212 m2.
Built: 1997.

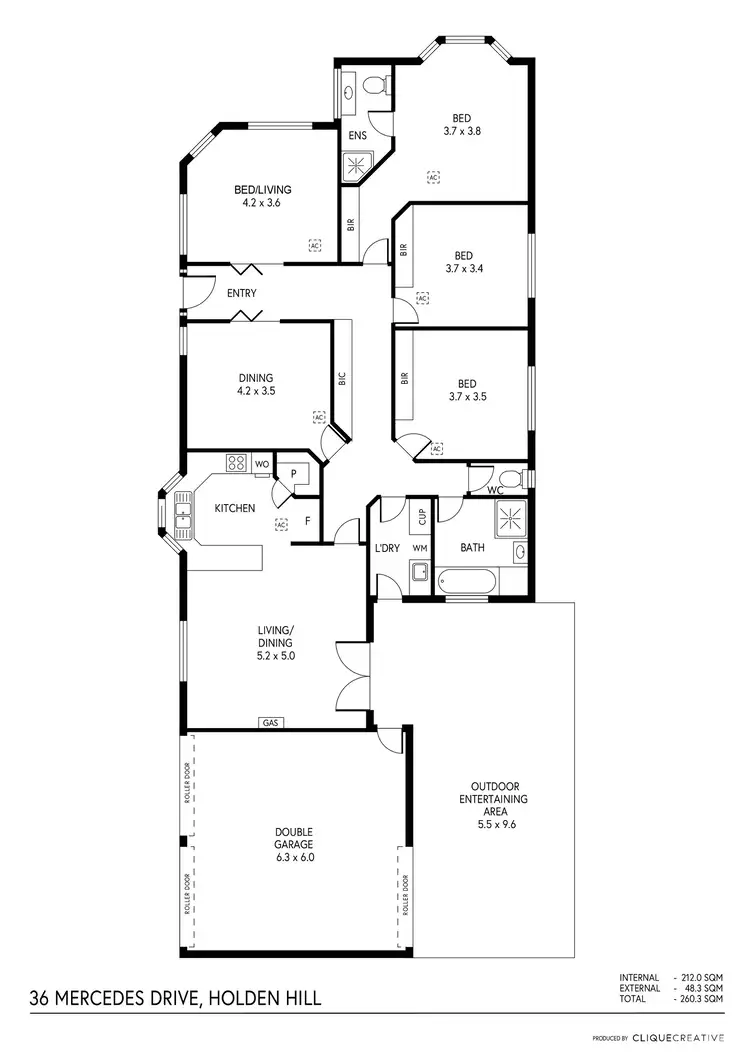
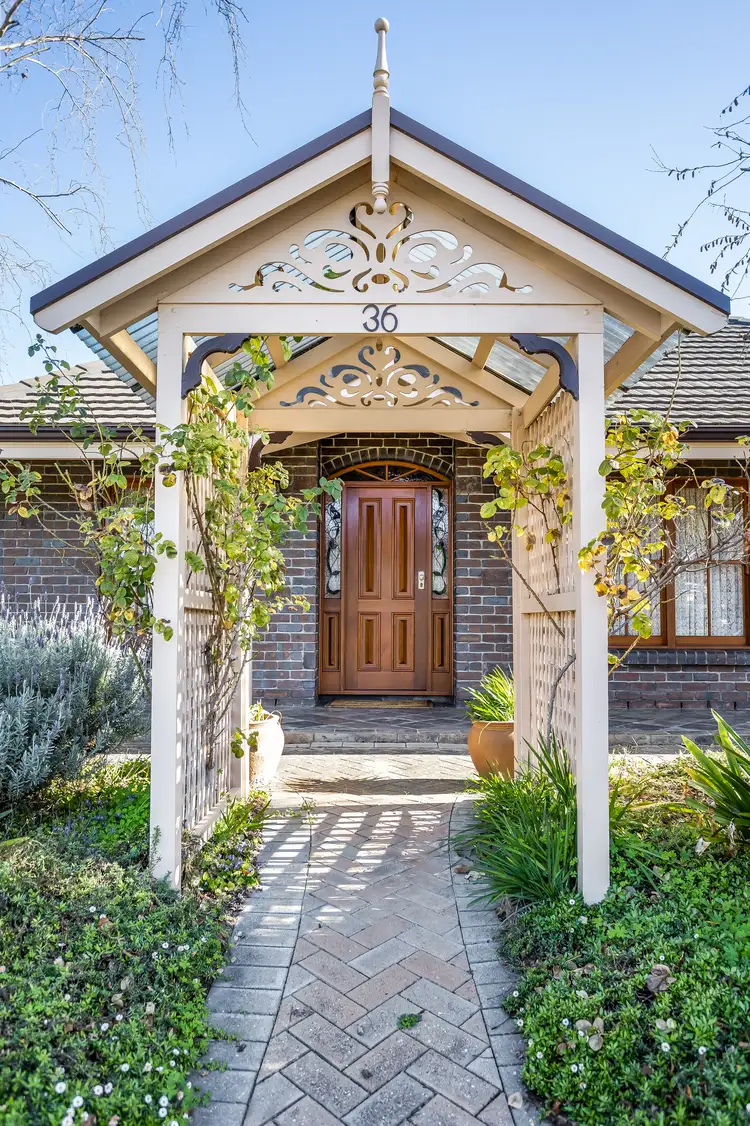
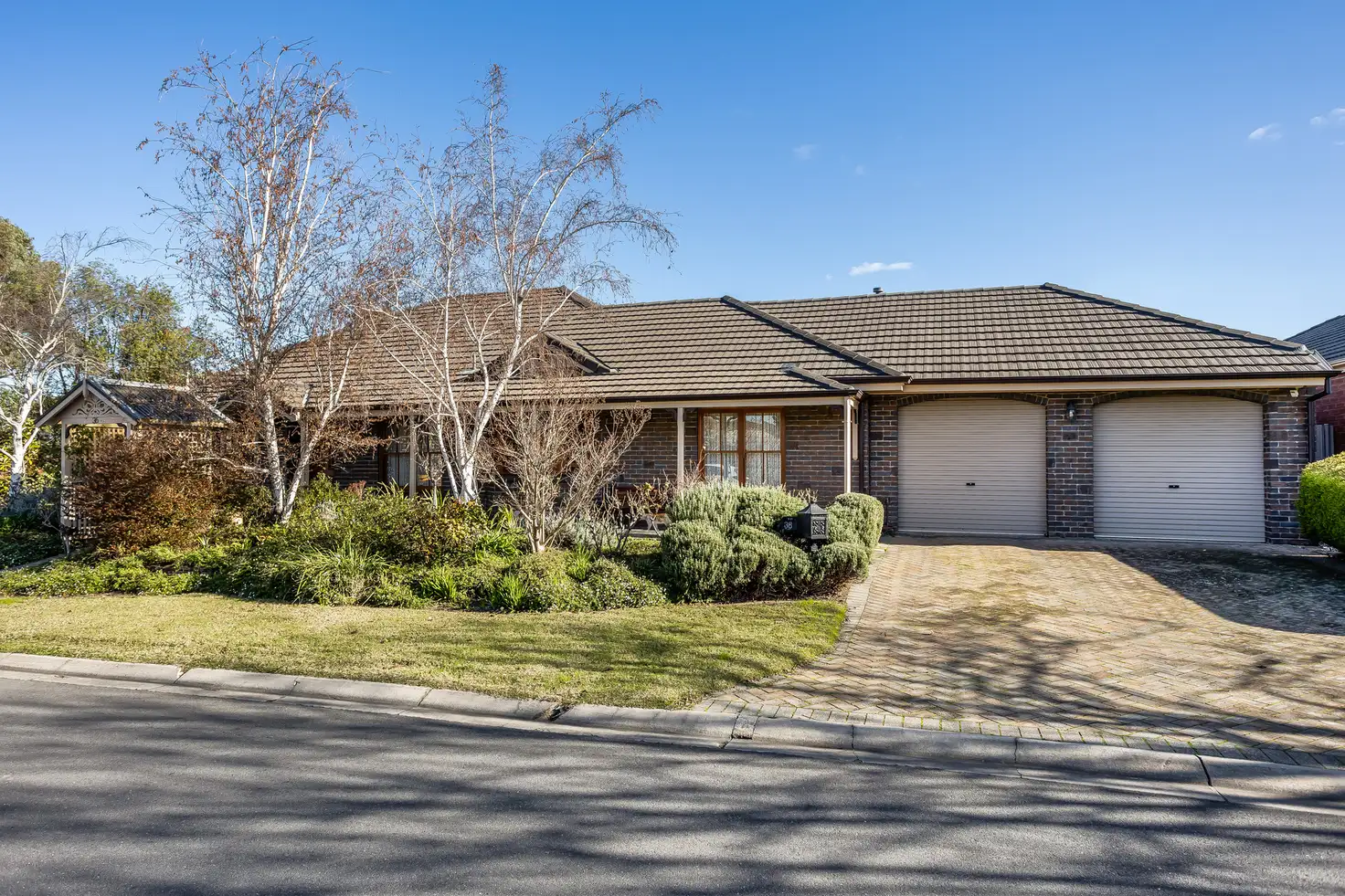


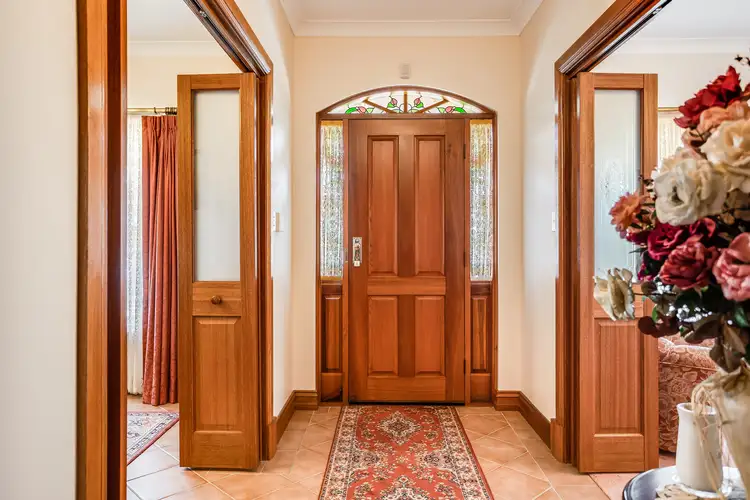
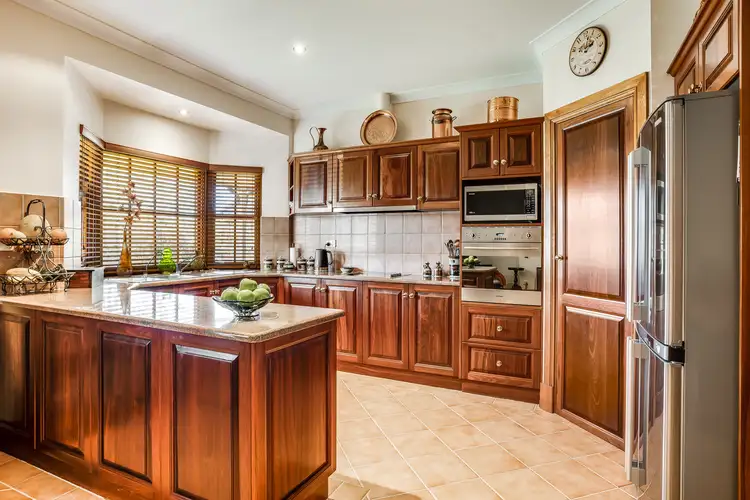
 View more
View more View more
View more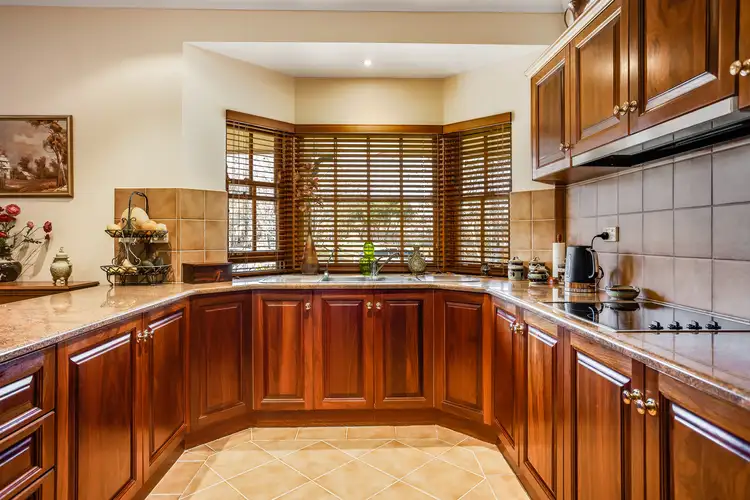 View more
View more View more
View more
