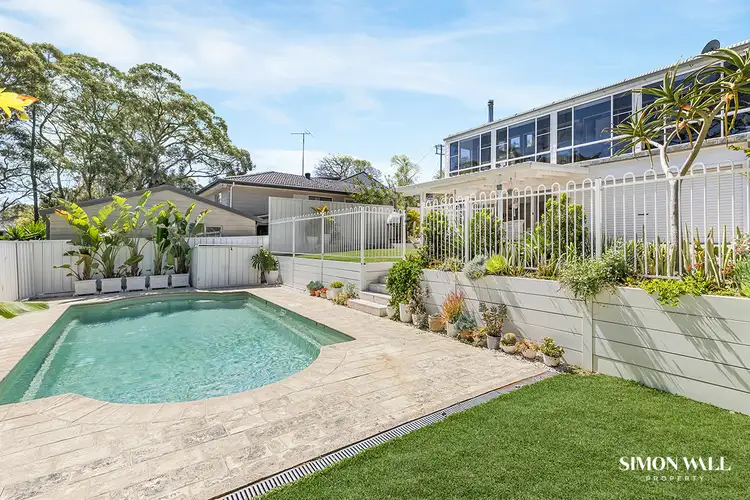Architecturally designed to welcome inside an abundance of natural light this spacious residence offers a flexible floorplan which makes it ideal for growing families. Set in a peaceful cul-de-sac, on a generous 584sqm parcel of land with a nature filled, council reserve back drop this Pettit + Sevitt style home oozes comforting and stylish interiors matched with a lifestyle that many families can only dream of.
As soon as you step inside this well maintained home you are greeted by high ceilings which enhance the light, airy and open feeling which is a trademark of homes with this style of Architecture. The entry level boasts three generous sized bedrooms all of which host floor to ceiling built in wardrobes, ceiling fans and reverse cycle air conditioning units.
Also on this level and cleverly placed to service these bedrooms is a renovated well equipped and beautifully appointed bathroom which showcases a sky light to invite plenty of natural light, oversized shower with dual shower head, separate bath and a wall hung vanity with stone bench tops, not to mention heated towel rails.
Stepping down to the middle level, you'll find the well-appointed kitchen positioned at the heart of the home-ideal for families who love to cook and entertain. A spacious wraparound benchtop offers the perfect setting for casual breakfasts or relaxed family meals, while the kitchen features quality stainless steel appliances, an electric cooktop and oven, and ample cupboard and storage space, combining practicality with style .
The spacious open plan living areas flow seamlessly from the kitchen and have been placed to absorb the North facing sunlight via all the windows that extend across this entire space. Whilst these living areas absorb plenty of North facing sunlight you will also appreciate the nature filled and leafy aspect out back that you look towards alongside the council reserve.
Moving downstairs, the home continues to showcase its versatile floorplan with a spacious second living area or rumpus room-ideal as a kids' retreat, media space, or games room. Alternatively, with minimal effort, this zone could be transformed into a fully self-contained fourth bedroom or studio, complete with separate access, provisions for a kitchenette, and its own bathroom and laundry facilities-perfect for extended family, guests, or potential rental income.
This stylish lower-level living space flows effortlessly into a sun-drenched entertainer's paradise, where premium limestone paving leads to a well-maintained level lawn, cascading gently down to a generously proportioned, sunlit swimming pool. Thoughtfully designed to balance luxury with functionality, the outdoor zone also features a discreet copper rain shower, naturally warmed by its north-facing orientation, a cleverly positioned clothesline above the elegant paving, and a dedicated covered timber storage area that adds practical value without compromising on aesthetics.
Practicality is well catered for with an oversized single garage offering internal access, generous under-house storage, and a dedicated workshop area-ideal for tradies, hobbyists, or weekend tinkerers. In addition, there's ample off-street parking to comfortably accommodate extra vehicles, a boat, or a caravan-a feature many families will truly value.
Conveniently located a short 2km from Charlestown square, 6km from the popular Warners Bay, 7.5km from Redhead, 7km from Dudley or only 11km to Newcastle CBD this well maintained, quality home presents as the ideal opportunity for families who wish to be close to everything they need, yet also wish to be living within a private and nature filled setting.
- Well landscaped, beautifully maintained and established gardens
- Large 8 x 3.6m inground magnesium mineral swimming pool
- Flexible floorplan with options for fourth bedroom if you require
- Large storage work space within garage, plus plenty of under house storage
- Reverse Cycle Air Condition in all three bedrooms, plus upstairs and downstairs living area
- Combustion fireplace within open plan living area
- 6.6 Killowatt solar panel system
- Zoned for popular Charlestown South public school only 1.2km away
- Land size 584sqm parcel of land, Council Rates $2,243pa, Water $961.30pa
Disclaimer:
All information contained herein has been collected from property owners or third-party sources we believe to be reliable. However, we cannot guarantee its accuracy, and all interested parties should rely on their own enquiries.








 View more
View more View more
View more View more
View more View more
View more
