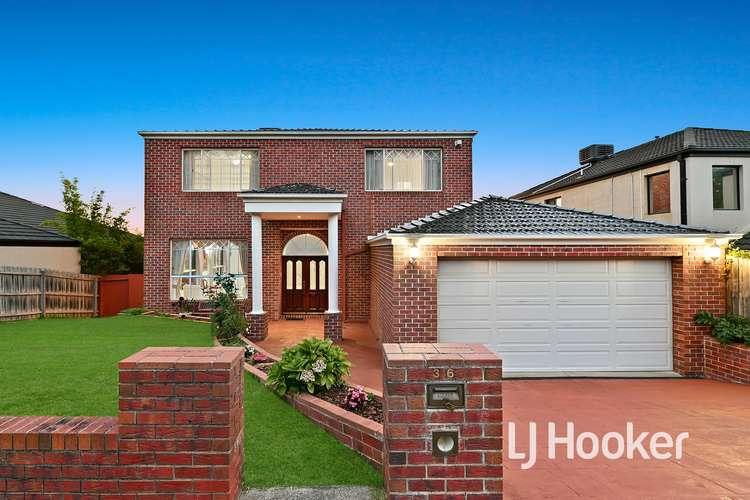$1,295,000 - $1,365,000
5 Bed • 3 Bath • 2 Car • 671.4m²
New








36 Montbrae Circuit, Narre Warren North VIC 3804
$1,295,000 - $1,365,000
Home loan calculator
The monthly estimated repayment is calculated based on:
Listed display price: the price that the agent(s) want displayed on their listed property. If a range, the lowest value will be ultised
Suburb median listed price: the middle value of listed prices for all listings currently for sale in that same suburb
National median listed price: the middle value of listed prices for all listings currently for sale nationally
Note: The median price is just a guide and may not reflect the value of this property.
What's around Montbrae Circuit
House description
“Luxurious Family Home with Million Dollar Views”
Discover the epitome of opulent living in the prestigious locale of Narre Warren North. Set upon a generous block spanning 671.4m�, this magnificent double-Storey residence boasts million-dollar views of Melbourne's skyline, offering a lifestyle of unparalleled luxury.
Step into luxury through the grand entrance adorned with high ceilings, setting a tone of elegance and sophistication. Be welcomed into the expansive tiled formal lounge and dining room featuring impressive 3-meter ceilings, perfect for hosting lavish gatherings and entertaining guests in style.
From the family room you will enjoy breathtaking panoramic views, seamlessly connecting indoor and outdoor living spaces.
Indulge your culinary passions in the large gourmet jarrah timber kitchen, appointed with Italian granite stone tops, 900mm stainless steel appliances, dishwasher, and a convenient walk-in pantry. Adjacent, a spacious separate meals room offers stunning views, creating a perfect setting for casual dining.
Downstairs features a versatile 5th bedroom or study with its own full bathroom, providing flexibility for accommodating guests or extended family members.
Ascend the stairs to discover the luxurious master bedroom complete with a full ensuite and walk-in robe, offering a private sanctuary for relaxation. With 4 bedrooms upstairs, including a central bathroom for the other three bedrooms, provide ample space for family and guests. A retreat area offers stunning views across the city, ideal for unwinding and enjoying the scenery.
Enjoy year-round comfort with ducted heating, evaporative cooling, split system A/C units, and ducted vacuuming throughout the home. Quality window furnishings and floorboards upstairs add to the sense of luxury and refinement.
Step out onto the balcony to entertain guests or simply soak in the mesmerizing views of Melbourne's skyline, creating a picturesque backdrop for any occasion.
Additional Features include a spa, 18-carat gold-plated light fittings in the formal lounge and entrance, water tank, and a remote double garage with workshop area enhance the home's appeal. Below the house, an extra room offers potential as a rumpus room or man cave, allowing for further customization according to your preferences.
Situated in close proximity to schools, shops, and public transport, enjoy the convenience of urban amenities while relishing the tranquility of your exclusive retreat.
Don't miss this rare opportunity to elevate your lifestyle in this beautifully presented home. Enquire now to make it yours and live the life of luxury in Narre Warren North!
Property features
Ensuites: 1
Vacuum System
Land details
Documents
What's around Montbrae Circuit
Inspection times
 View more
View more View more
View more View more
View more View more
View moreContact the real estate agent

John Deo
LJ Hooker - Hampton Park
Send an enquiry

Nearby schools in and around Narre Warren North, VIC
Top reviews by locals of Narre Warren North, VIC 3804
Discover what it's like to live in Narre Warren North before you inspect or move.
Discussions in Narre Warren North, VIC
Wondering what the latest hot topics are in Narre Warren North, Victoria?
Similar Houses for sale in Narre Warren North, VIC 3804
Properties for sale in nearby suburbs
- 5
- 3
- 2
- 671.4m²