$2,455,000
5 Bed • 3 Bath • 2 Car • 556m²
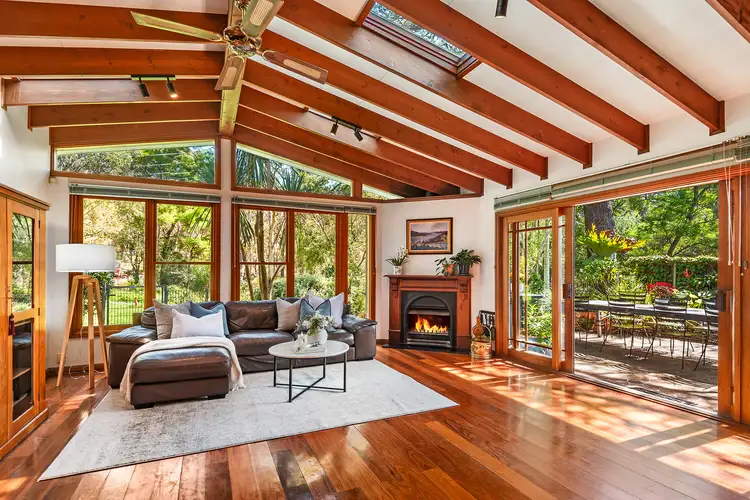
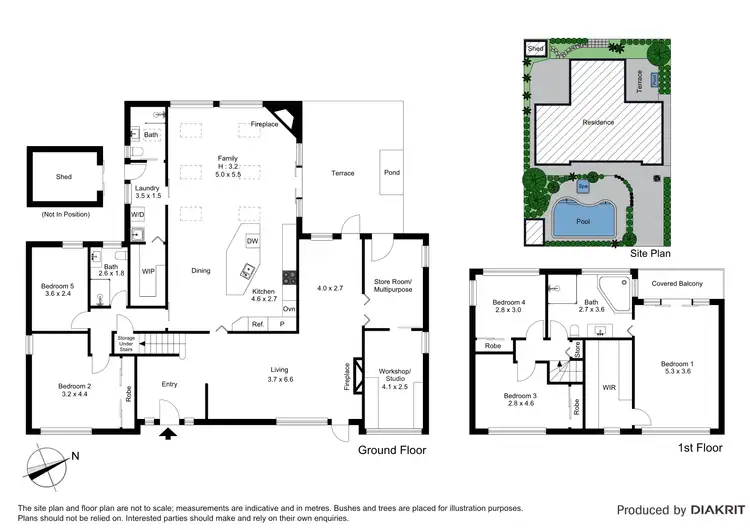

+15
Sold
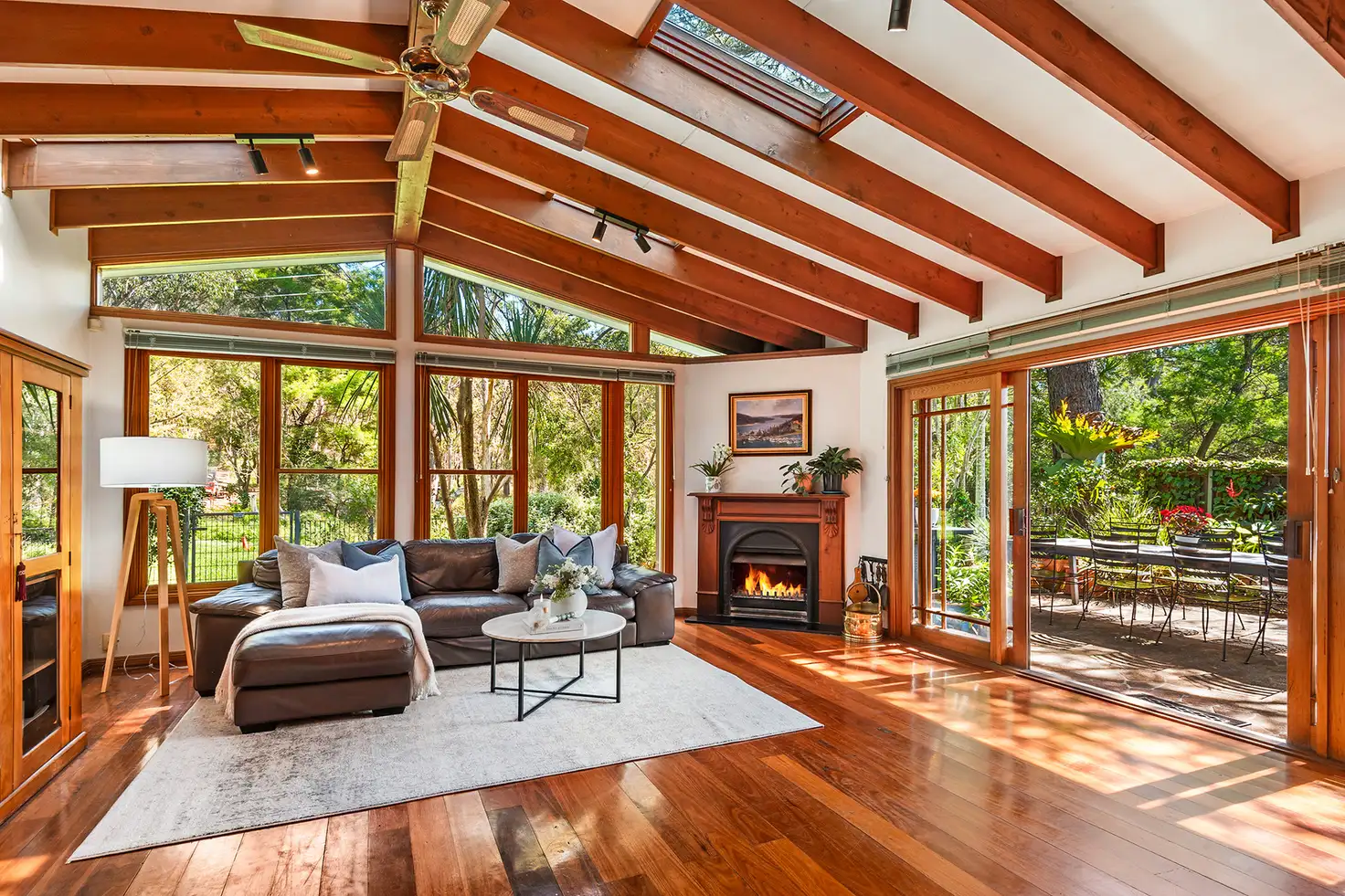


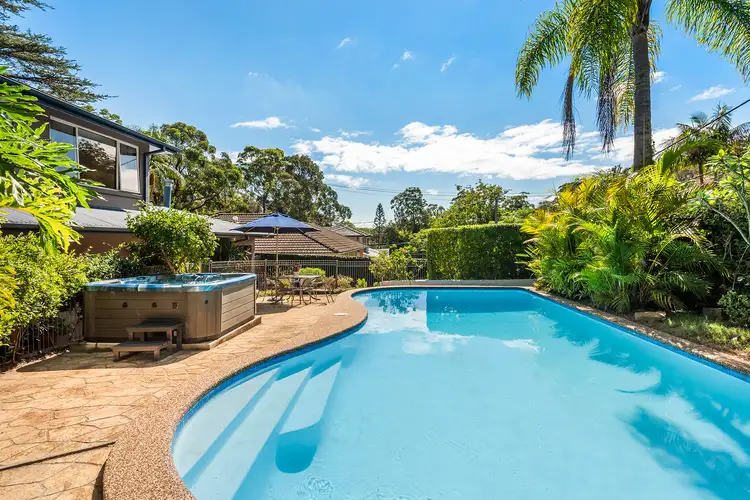
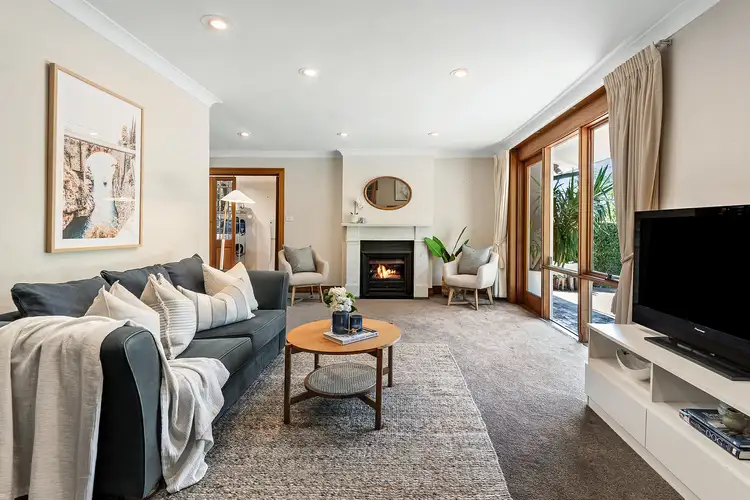
+13
Sold
36 Nandi Avenue, Frenchs Forest NSW 2086
Copy address
$2,455,000
- 5Bed
- 3Bath
- 2 Car
- 556m²
House Sold on Mon 13 May, 2024
What's around Nandi Avenue
House description
“Sold by Stuart Bath and Damien Dwyer. More quality homes needed to meet buyer demand”
Property features
Other features
Area Views, Bush Retreat, Close to Schools, Close to Shops, Close to Transport, Heating, Pool, SpaLand details
Area: 556m²
Interactive media & resources
What's around Nandi Avenue
 View more
View more View more
View more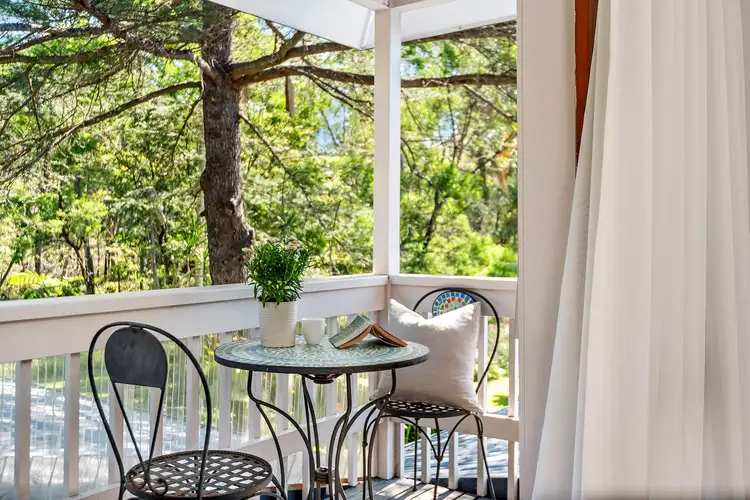 View more
View more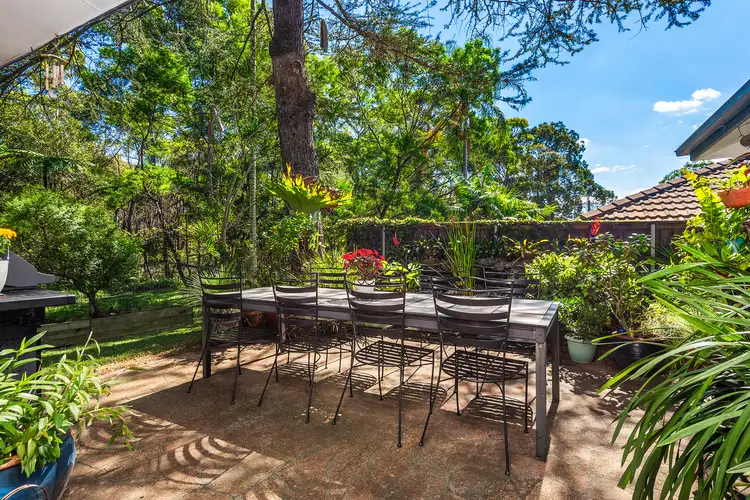 View more
View moreContact the real estate agent

Stuart Bath
Skyline Real Estate
0Not yet rated
Send an enquiry
This property has been sold
But you can still contact the agent36 Nandi Avenue, Frenchs Forest NSW 2086
Nearby schools in and around Frenchs Forest, NSW
Top reviews by locals of Frenchs Forest, NSW 2086
Discover what it's like to live in Frenchs Forest before you inspect or move.
Discussions in Frenchs Forest, NSW
Wondering what the latest hot topics are in Frenchs Forest, New South Wales?
Similar Houses for sale in Frenchs Forest, NSW 2086
Properties for sale in nearby suburbs
Report Listing
