For more property information text 36NIGHT to 0488 810 057
Blending fabulous alfresco entertaining with a beautiful indoor-outdoor flow, this immaculate family home effortlessly accentuates relaxed tropical living, creating a private oasis brimming with character and polished modern elegance in a vibrant coastal location.
• Expansive, airy layout delivers superb versatility to enhance family living
• Richly toned timber floors, refined neutrals and banks of louvres throughout
• Multiple living spaces where easy everyday living spills seamlessly outdoors
• Polished kitchen boasts quality appliances, plentiful storage and stylish design
• Master with walk-in, three additional bedrooms with built-ins
• Tastefully appointed ensuite and full family bathroom with separate WC
• Internal laundry with third WC, split-system AC, solar, garden shed
• Dazzling outdoor entertaining space overlooking sparkling pool
• Poolside Bali hut and outdoor shower, framed by lush tropical gardens
• Double lockup garage, remote gate, dual access on corner block
With its dazzling sense of space, quality finishes and thoughtful design, this magnificent residence is one you will yearn to call home, as you settle your family in one of Darwin's most desirable suburbs, with all you could need an easy stroll from the front door.
Positioned on an impressively generous block, everything feels perfectly private thanks to neat Colorbond fencing, as verdant landscaping and manicured lawns only add to the sense that you've stepped into your own lush retreat.
As for the home itself, its vibe is absolutely on point for this gorgeous tropical climate of ours. High ceilings and banks of louvres accentuate its relaxed, airy feel, while lovely timber floors sweep room to room to add to its cohesive aesthetic, as spaces spill seamlessly outside.
Your family will adore just how much space there is to relax into, with multiple versatile living areas to make your own. These centre on a flawlessly appointed kitchen, complemented by modern appliances, sleek stone surfaces and informal breakfast bar dining.
As you might expect, the sleep space is just as appealing, made up of an oversized master and three generous bedrooms, serviced by a spotless ensuite and main bathroom. Adding further functionality is an internal laundry and third WC off the open-plan.
As you move outside, get ready to fall even more in love! As perfect for entertaining as simply kicking back with the kids on long lazy weekends, the alfresco spaces are an absolute standout. From the pretty side patio to the entertainer's verandah to the Bali hut overlooking the delightful pool, it's immaculate, inviting and ready for you!
Rounding out the package, there is a double garage, handy shed and side gate access, with solar installed to help keep power bills down.
Nightcliff's well-regarded schools are within walking distance, as is Nightcliff Markets and of course, the foreshore. Waterside walkways, popup food vans, coffee catchups with friends… This is the lifestyle you've always dreamed of.
Contact us today to arrange your inspection.
The finer points:
• Council Rates: Approx. $3,200 per annum
• Area Under Title: 1210 meters squared
• Year Built: 2007
• Zoning: LR (Low Density Residential)
• Pool Status: Pool Certified to Modified Australian Standard (MAS)
• Status: Vacant Possession
• Rental Estimate: Approx. $950 - $1100 per week
• Vendors Conveyancer: Tschirpig Conveyancing
• Settlement period: 30 days or variation on request
• Easements: As per title
• Deposit: 10% or variation on request

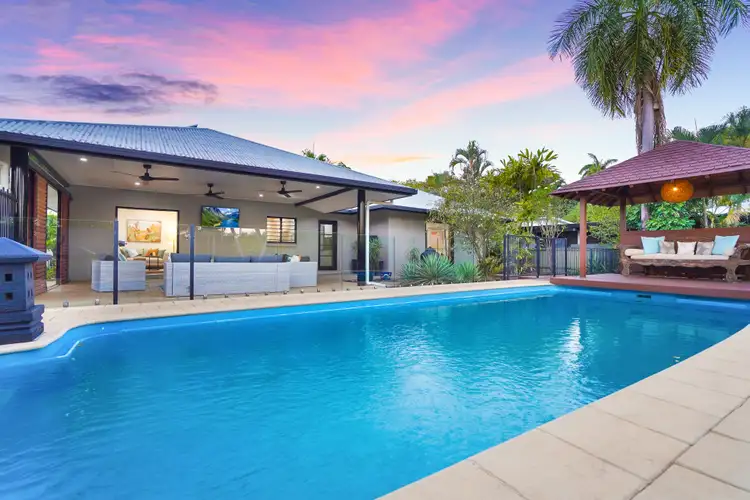
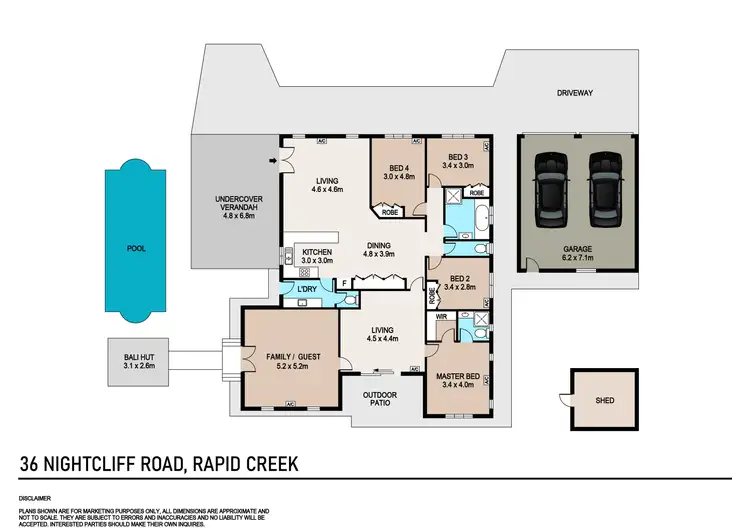
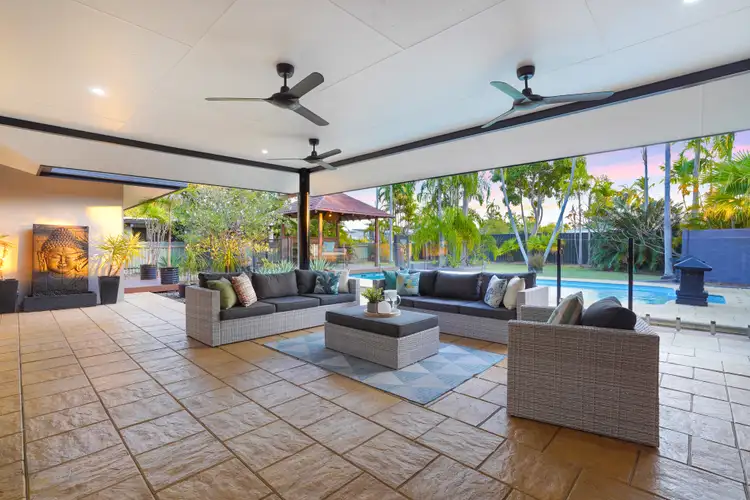
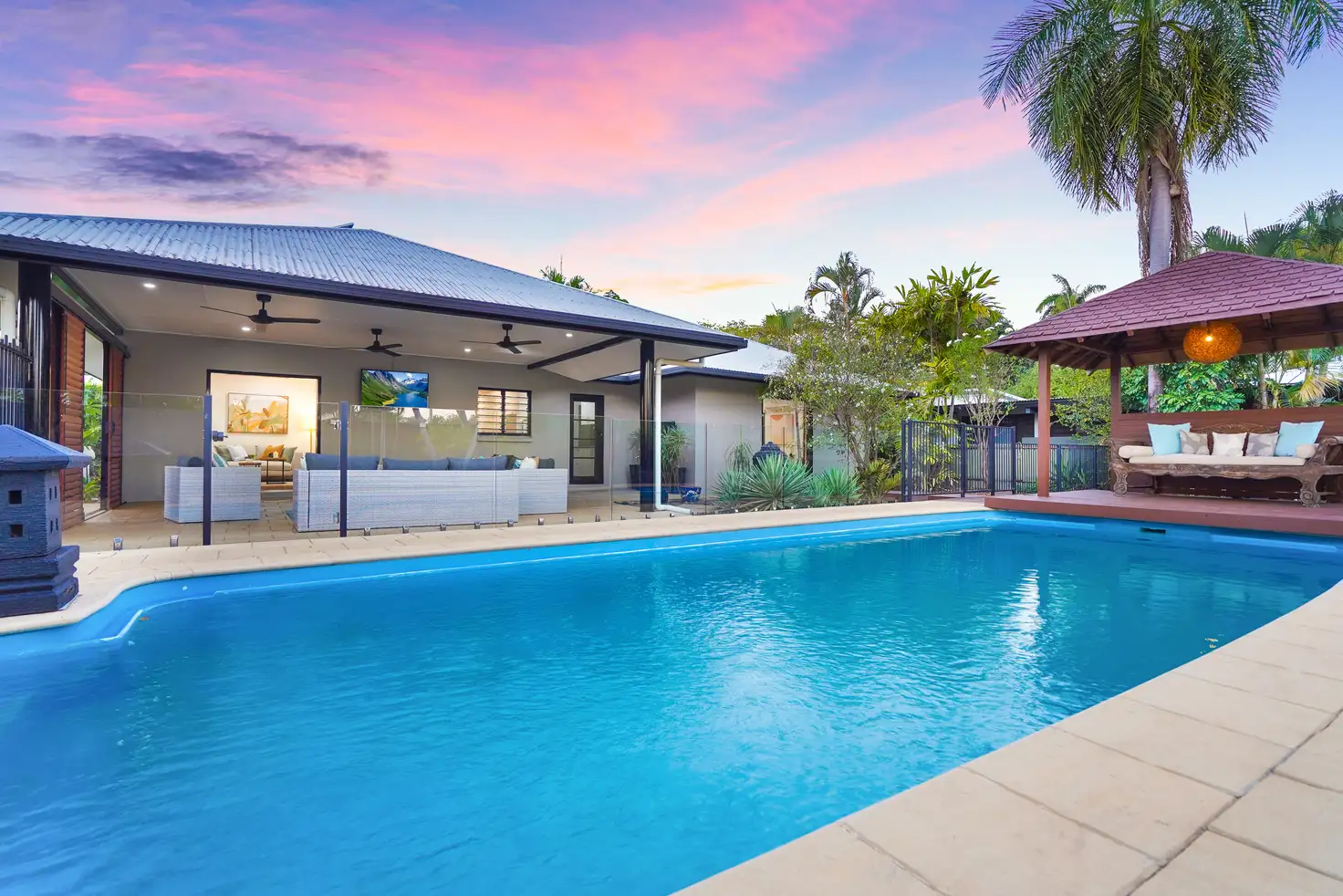


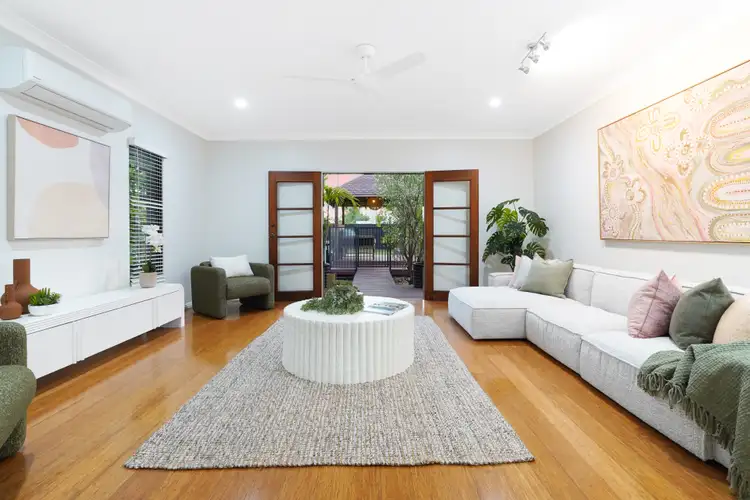
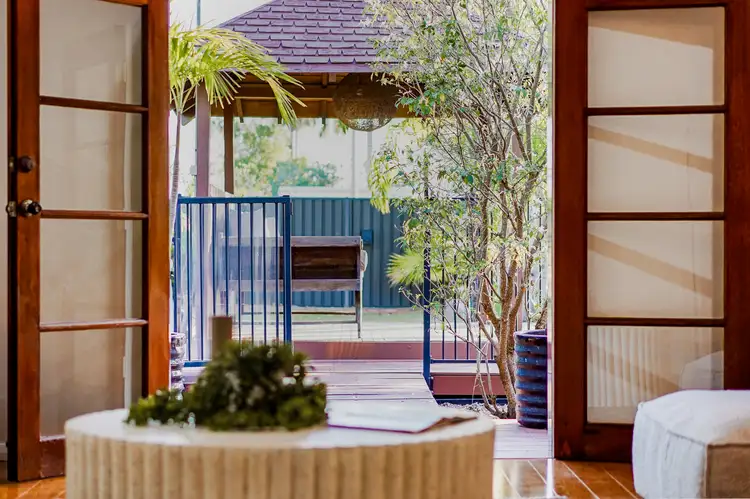
 View more
View more View more
View more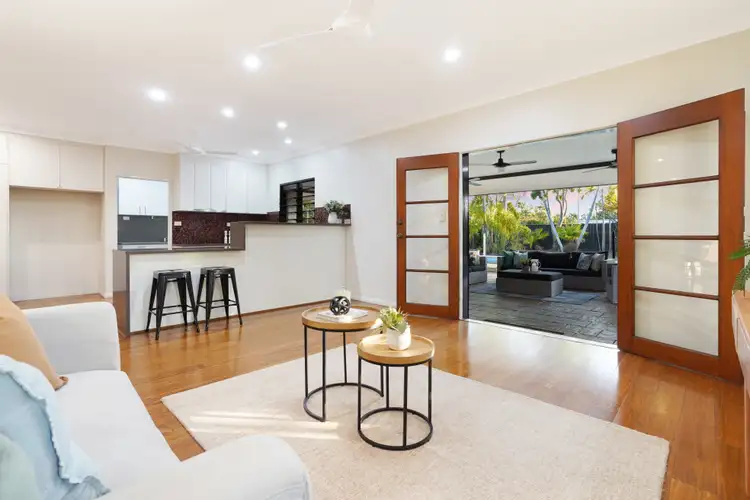 View more
View more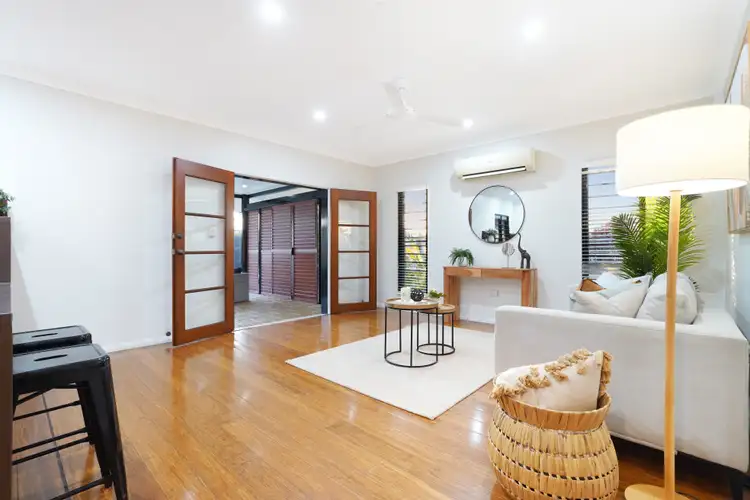 View more
View more


