Appreciate this home on an elevated setting awash with natural light. Relax sitting at the front Pergola with a cup of tea and watch the sunset, with spectacular views of the Mallee. Beautiful ambience with surroundings, gardens which are gorgeous, full of seasonal colours. Spacious rooms through the entire floor plan. This much-loved family home is well-presented, it is reflected in all areas of the home inside and out.
Three massive living areas, exposed beams, corner bar in the games room. Open plan kitchen dining, and family room with easy access to the second and third living areas, high ceilings, split system, combustion heater, evaporative comfort throughout the seasons. Good size butler's pantry with dishwasher, ample shelving. Beautiful, polished floorboards in the living areas, formal lounge carpeted, third with stunning crazy pavers. Three stunning bedrooms, main with ceiling fan, and stunning views of the rear garden, dry rock walls. Generous bathroom, individual bath and shower and vanity. Laundry outside under main rood.
Fairytale back yard with beautiful, stunning gardens surrounding the home. Extensive pergolas with glory vines, succulents, seasonal flowers, mature plants surround this lovely home. BBQ area with rockery garden beds, tucked away in a corner of the garden a wine cellar. After a big day, relax in a spa with beautiful greenery surrounding this escape. Work shed flows with the structural colours of the main resident, an opportunity to make turn this into a guest house. Carport side access from Prior Street, second carport situated at the side of the home.
This home is a true oasis, relaxing and vibrant waiting for the next family to call it home.
What you will Love:
Abundance of lighting throughout
Two living, games room with bar
Butlers' pantry with ample shelving, Fisher & Paykel dishwasher
All bedrooms with built-in robes, main with wall to wall, including draws
Main bedroom views of the manicured garden
Crazy pavers in third family/games room
Stunning views, from the lounge kitchen and dining room
Spacious living areas and open plan kitchen, hub of the home
Exposed beams, VJ Panelling, polished floorboards
Split system, ceiling fans, combustion heater, evaporative air conditioning
Several pergolas, beautiful paved BBQ area
Enclosed spa surrounded by lush greenery, access from the games room
The tranquillity this home has to offer
Glory Vines surround the home
Solar panels 1.5kw
Stunning mature gardens plantings of Adelaide roses, hibiscus, succulents
Workshop flows from the exterior design of the main residence
Carport for up to 2 vehicles
Ample parking on side road on Prior Street
Additional Information:
Berri Barmera Council
Council Rates $2328.50 approx. per annum
Zoned Neighbourhood
Land size 1308m2
SA Water
ESL
Land Tax Payable
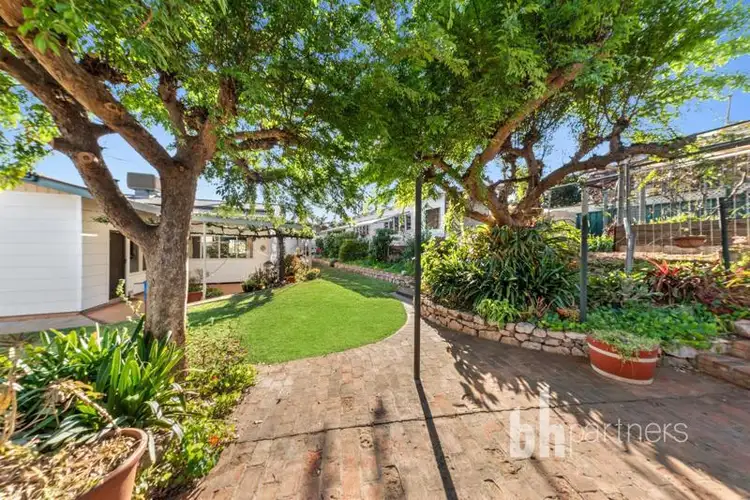
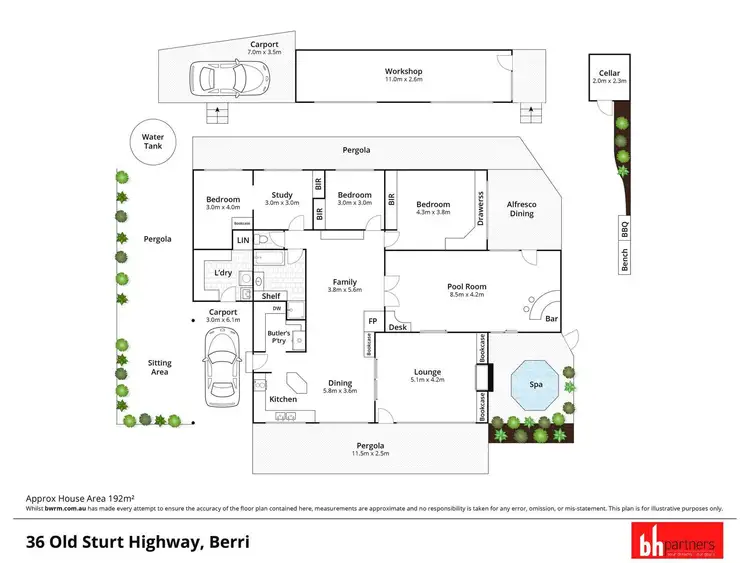
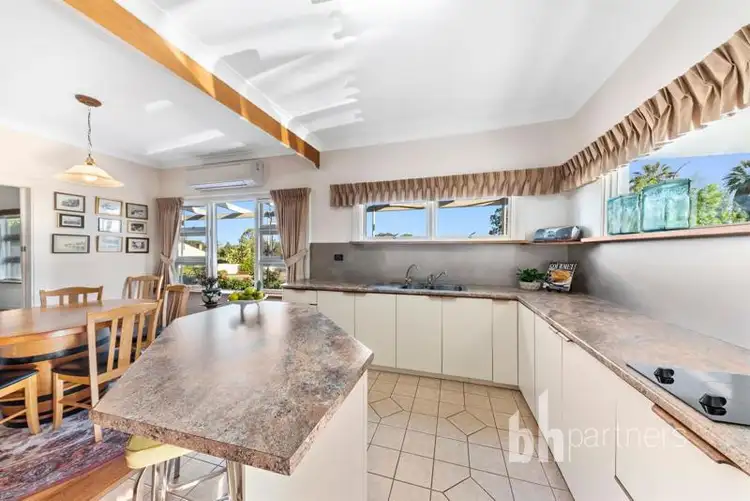
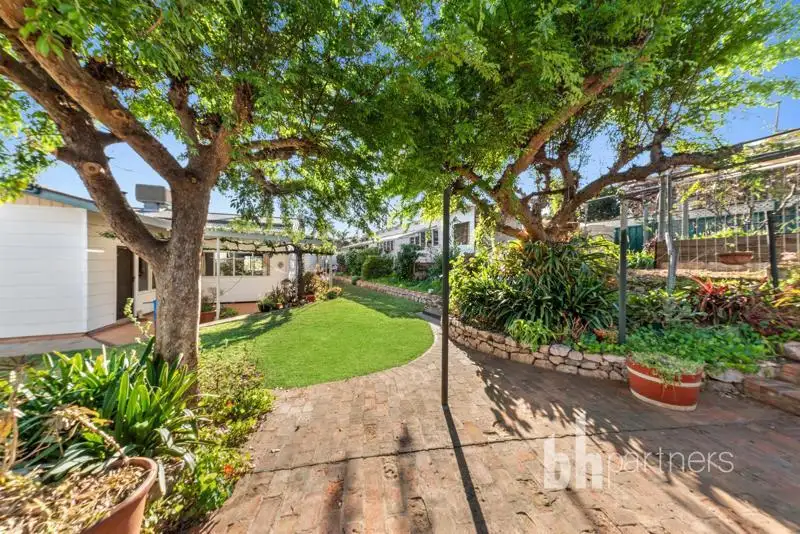


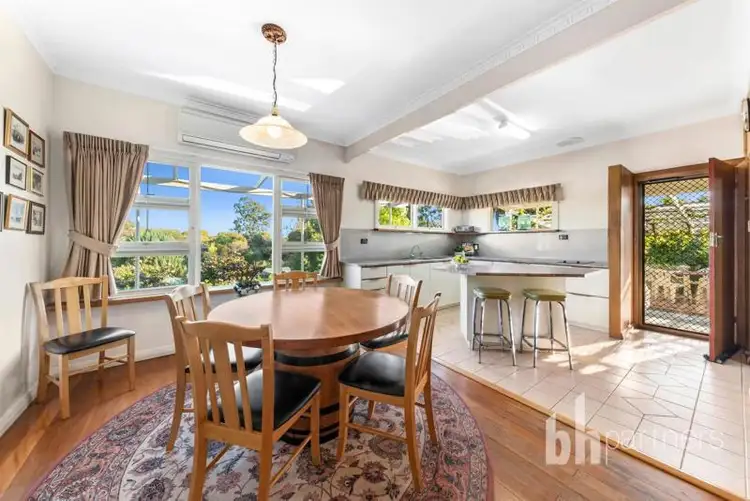
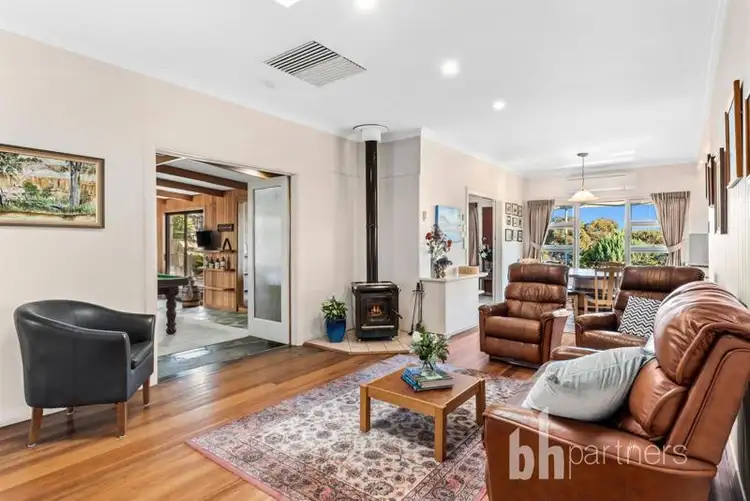
 View more
View more View more
View more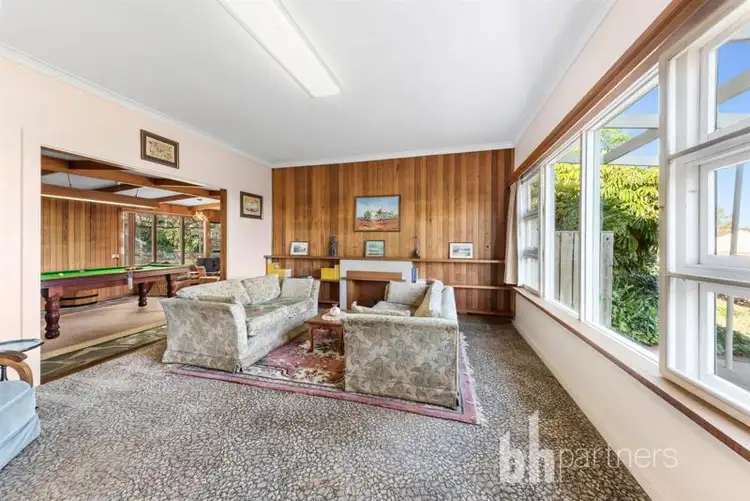 View more
View more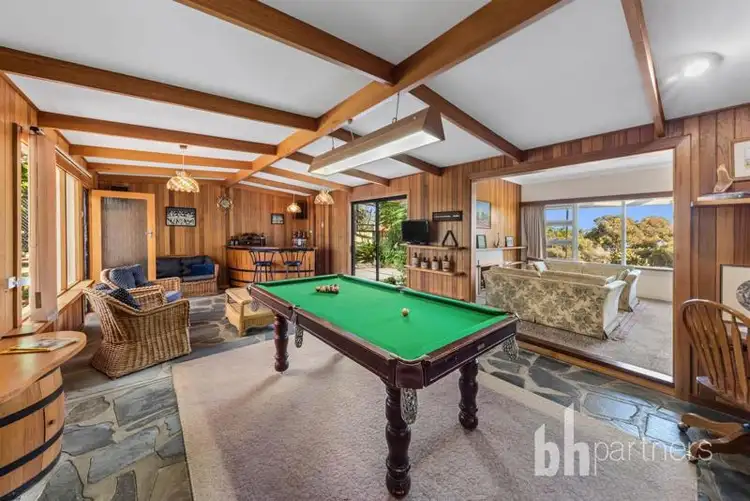 View more
View more
