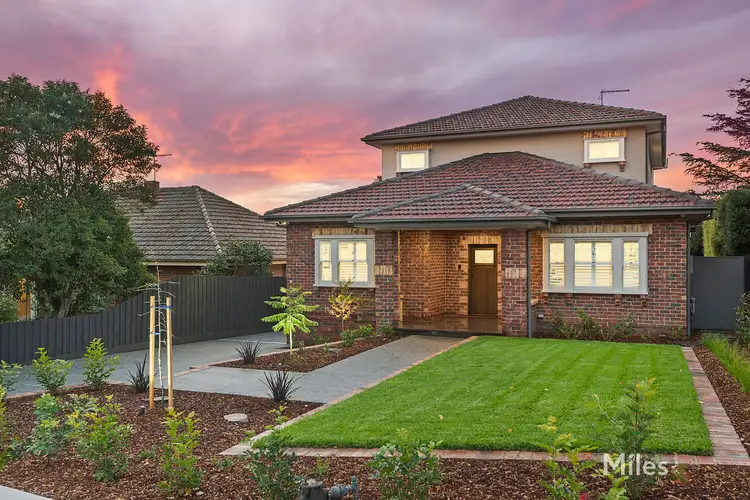Price Undisclosed
4 Bed • 3 Bath • 1 Car • 745.7m²



+14
Sold





+12
Sold
36 Otterington Grove, Ivanhoe East VIC 3079
Copy address
Price Undisclosed
What's around Otterington Grove
House description
“Sublime State-Of-The-Art Deco Entertainer”
Property features
Other features
In-ground Pool (Heated), Ducted Heating, Study, Ducted Cooling, Deck, Ensuite, Gas Heating, Parents/Land details
Area: 745.7m²
Documents
Statement of Information: View
Interactive media & resources
What's around Otterington Grove
 View more
View more View more
View more View more
View more View more
View moreContact the real estate agent

Stewart Oldmeadow
Miles Real Estate - Ivanhoe & Rosanna
0Not yet rated
Send an enquiry
This property has been sold
But you can still contact the agent36 Otterington Grove, Ivanhoe East VIC 3079
Nearby schools in and around Ivanhoe East, VIC
Top reviews by locals of Ivanhoe East, VIC 3079
Discover what it's like to live in Ivanhoe East before you inspect or move.
Discussions in Ivanhoe East, VIC
Wondering what the latest hot topics are in Ivanhoe East, Victoria?
Similar Houses for sale in Ivanhoe East, VIC 3079
Properties for sale in nearby suburbs
Report Listing
