Nestled in what many consider a lovely quiet area of Beachport this elevated home enjoys glorious outlooks across to the natural bushland reserves and glimpses of Rivoli Bay and the back beach.
While the slight elevation allows for lovely views it also has the advantage of being an easy walk through the bitumen walkway with lighting through to North West Terrace and then a short stroll to the hotel, shops, café and beach front.
The brick veneer constructed home has a front balcony with colonial style aluminium windows across the front, spacious interior, great entertaining, excellent storage and garaging, 20 solar panels are a few of the many extras featured in this wanted property has to offer.
Slate flooring flow from the front entrance through to the open dining & kitchen. The kitchen has ample of cupboards, double sink, electric stainless-steel fan forced wall oven, Chef 4 burner cook top with range hood, dishwasher and a walk-in pantry.
The living room is expansive with a lovely brick feature wall, ceiling fan and glass sliding door that takes you out to the pergola and then through to the patio and rear garden.
There are 2 reverse cycles for all seasons of the year, one positioned in the living room and the other above the staircase that is close to the passage off the bedrooms.
Master suite at the front is very spacious with ensuite and walk in robe, bedrooms two and three are of great size and both with built-in robes and the 4th bedroom easily fits a double bed.
Entertain to your hearts delight either from the front balcony or the back private pergola, which is partially enclosed with paved flooring, power and ramp access to the laundry. The laundry has great space with tiled flooring and 2 wash troughs.
The grounds are pretty low maintenance with lawn at the frontage, garden beds and an elevated garden off the patio area. The garden and garden beds have a sprinkler system connected.
There is plenty of room for the travelling retirees or the holiday makers to store the caravan, boat and 2 vehicles with a massive under main roof garage featuring 2 automatic roller doors with ample of room for 2 vehicles plus excellent storage space and an open 7m wide x 8m x 6.8m solid brick & stone garage off to the side of the driveway, with enough height to fit the boat or caravan under.
Rainwater is supplied and pumped from the 2 concrete tanks located in the rear yard to the entire house (except for the toilet). Along with mains water this property also has a bore but requires a new pump.
With electricity bills on the rise the 20 panel / 5 KW solar system will be definite be a plus.
This property is just perfect for a family wanting a holiday home or someone looking to permanent reside in this beautiful seaside town.
The town has great services with a medical clinic, physio (part-time), chemist, supermarket, deli & newsagency, hotel, café and restaurant, primary school, excellent facilities for the kids with a huge playground, skate ring, BMX track, tennis courts and obviously stunning beaches to swim, fish, surf or take a drive or stroll on!!! WHY WOULDN'T YOU WANT TO MOVE TO BEACHPORT!!!
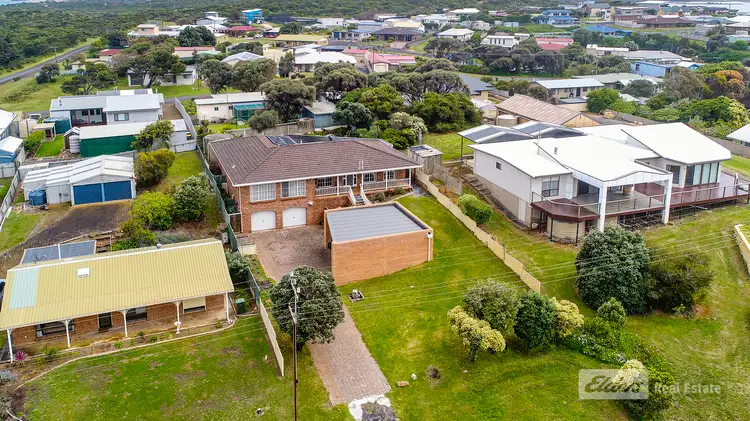
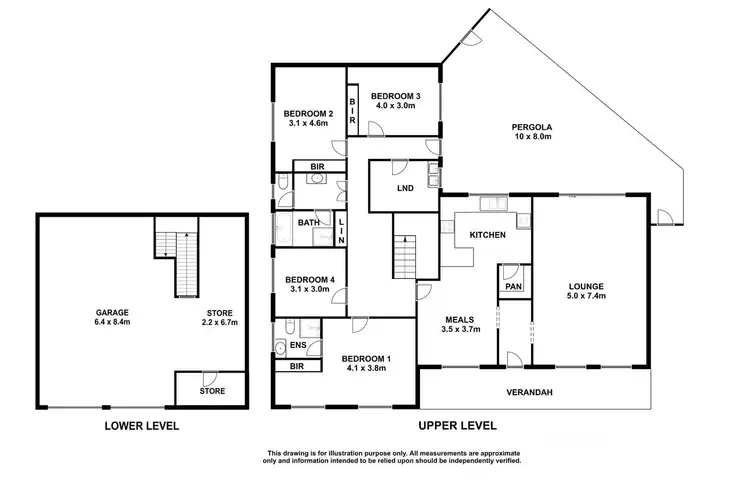
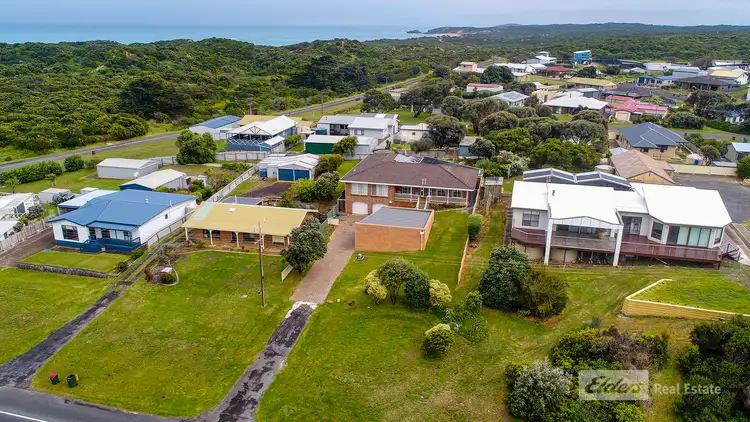
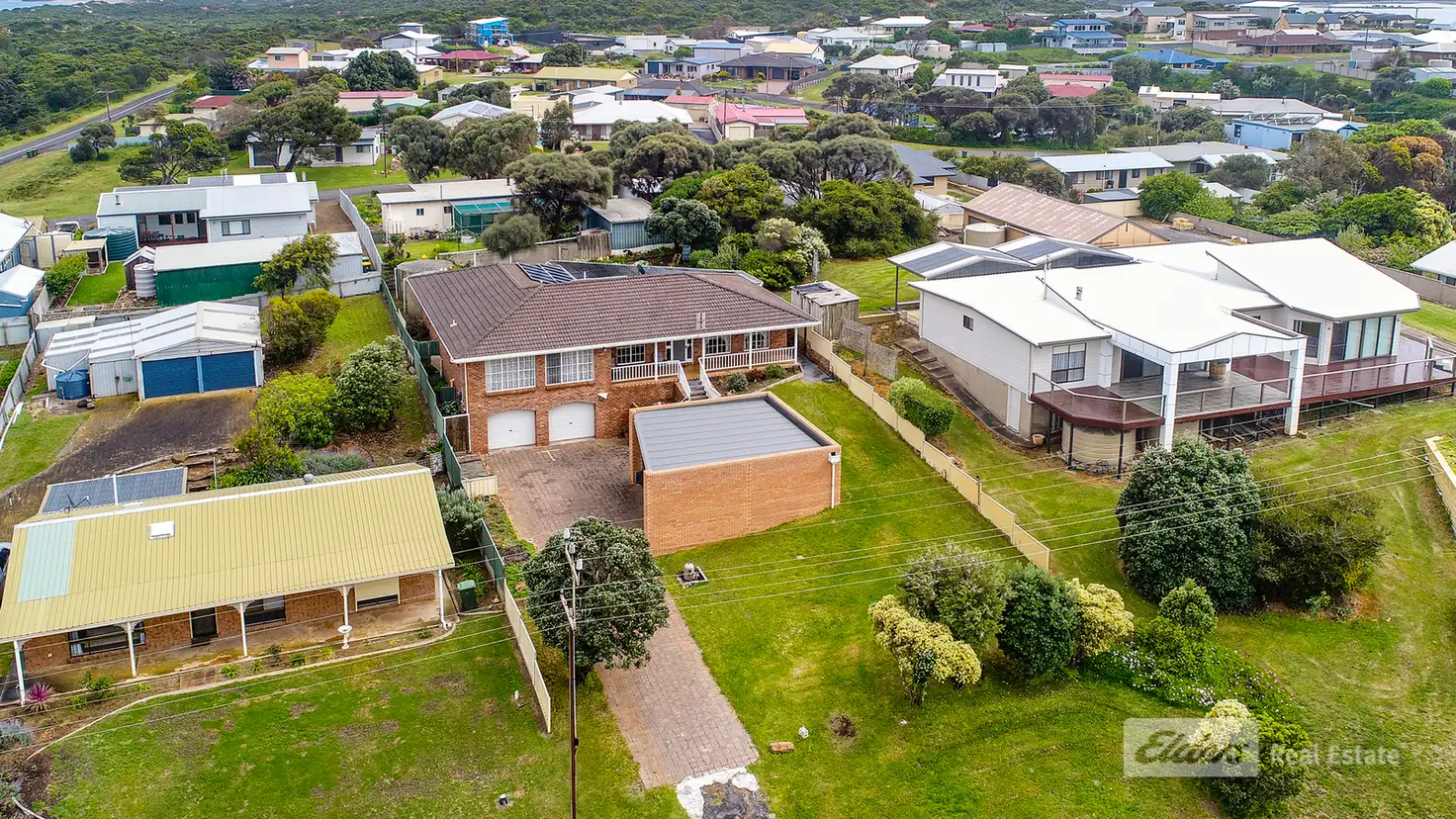


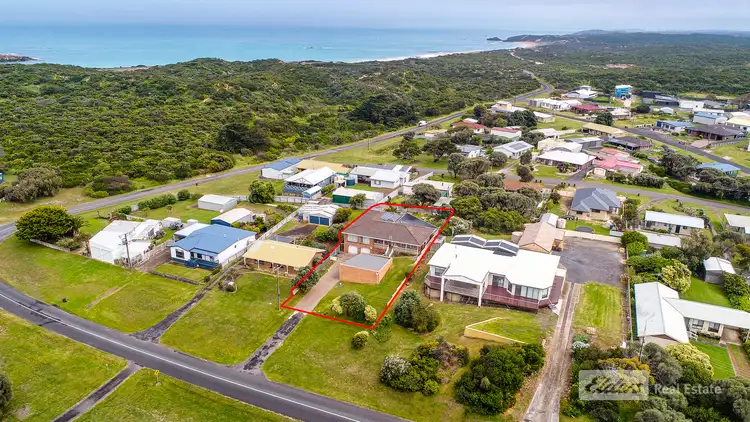
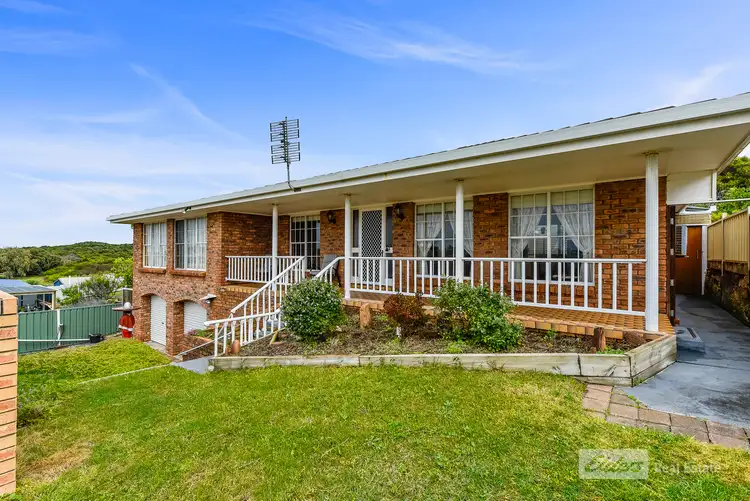
 View more
View more View more
View more View more
View more View more
View more
