$810,000
5 Bed • 2 Bath • 2 Car • 648m²
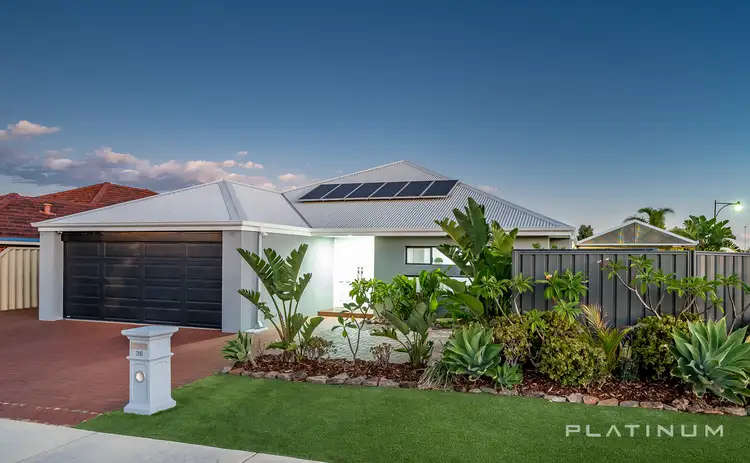
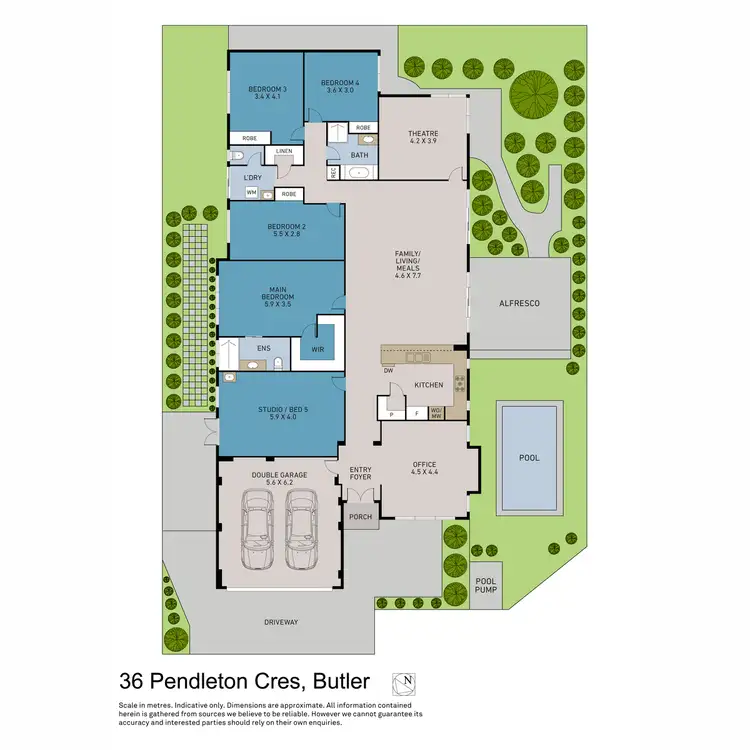
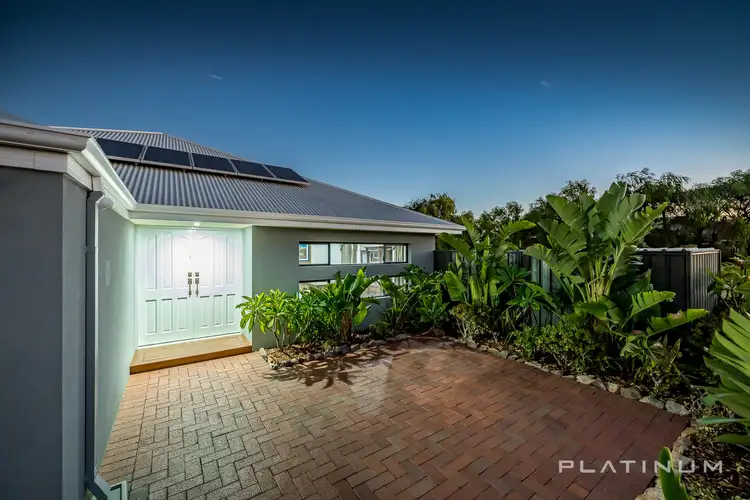
Sold
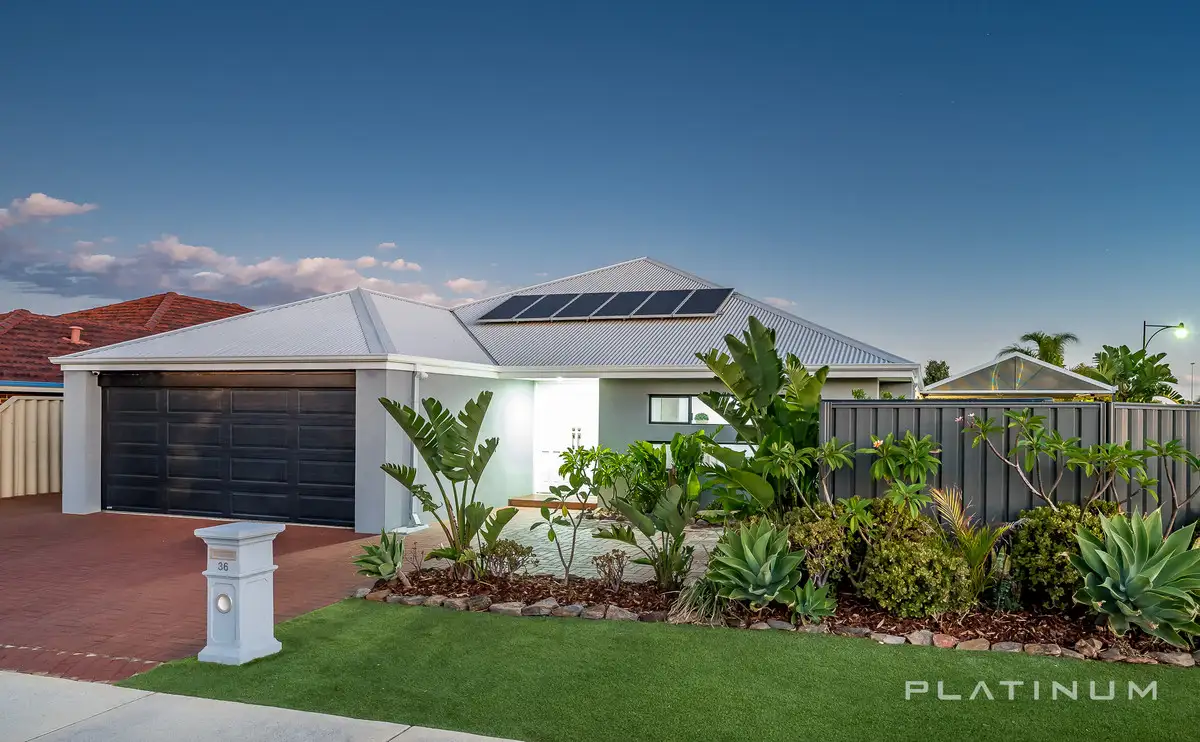


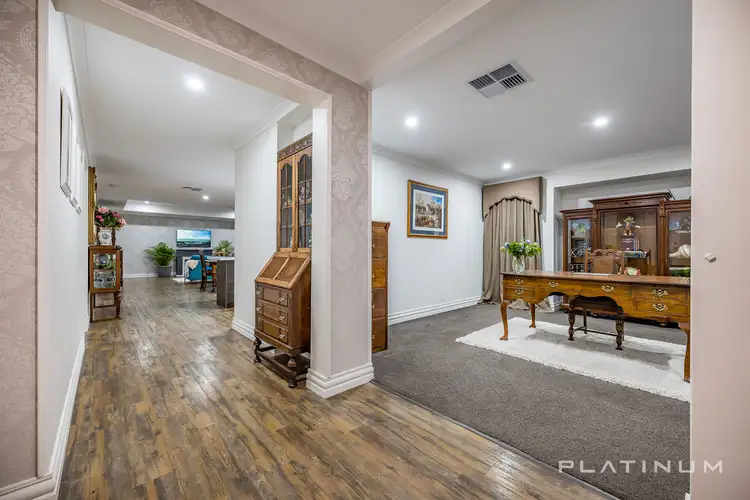
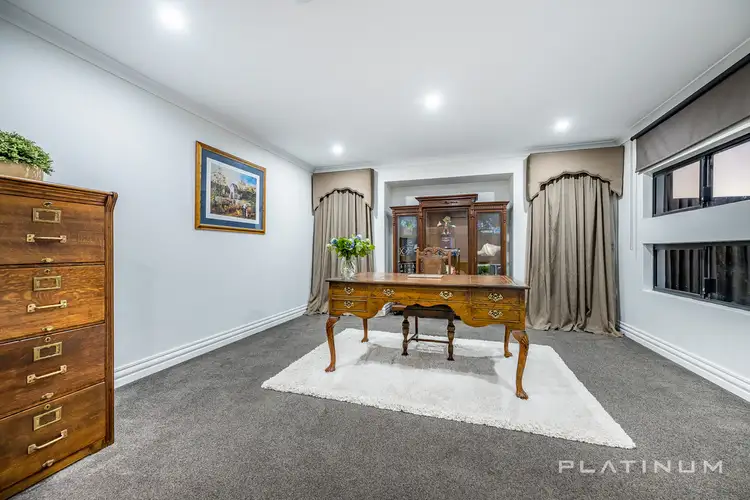
Sold
36 Pendleton Crescent, Butler WA 6036
$810,000
- 5Bed
- 2Bath
- 2 Car
- 648m²
House Sold on Mon 15 Apr, 2024
What's around Pendleton Crescent
House description
“UNDER OFFER”
HOME OPEN CANECELLED - This beautiful property is now UNDER OFFER
HUGE FAMILY HOME WITH ALL THE FEATURES
Welcome to 36 Pendleton Crescent, Butler. Located on a huge 648 square metre, corner block of land in the very sought after SeaHaven Estate. This incredibly large home provides more than 280 square metres of total living area.
Cleverly designed to offer a blend of space and comfort, this beautiful home was originally built by Summit Homes in 2005 and has been lovingly maintained by its current owners. Multiple improvements and additions have been made including the addition of a below ground pool, decking, patio, rendering, security cameras and so much more.
This beautiful home consists of four very spacious, dedicated bedrooms (all with robes). The master bedroom has its own large ensuite with a double shower. It also features a massive walk-in-robe which has ample room for a dressing table/makeup vanity.
A large 23 square metre (approx) Studio, with hot and cold plumbing (currently with basin) would make a perfect fifth bedroom or future granny flat conversion under main roof with its own separate/private side access through double French doors. Alternatively, it could also be considered for the working from home entrepreneur such as (and for example only) a hairdresser, florist, artist or musician.
The home also boasts a large home theatre room and a beautifully spacious front office which enables a family to live freely if appointments or meetings are scheduled in your home.
This MASSIVE home is extremely well appointed to suit a large family. The open plan kitchen, meals and living area is an absolute entertainer's dream. Simply open the commercial grade sliding doors to the beautiful outdoor area and your world instantly opens to a large, decked area under a gabled roof patio. From here, access to the glistening heated below ground swimming pool is via the frameless glass pool fence.
There is a double garage with remote control automatic panel-lift door and shoppers' entry plus an additional double side gate next to the garage allowing for private access to the Studio. Behind the double gates you'll find ample space for storing a trailer or small boat / camper trailer. The wide front driveway provides room for at least three cars. Additional verge parking is also accessible on Medstead Way.
The well-established lush gardens include a mix of low maintenance tropical and succulent varieties. Artificial grass (installed for easy maintenance) provides an abundance of play areas for the kids / pets. This picturesque garden also includes multiple ponds and a small herb / vegie garden.
Recent improvements also include Daiken zoned reverse cycle ducted air-conditioning that is less than 12 months old (installed in 2023), LED downlights throughout (installed 2023) and a new Rheem 330 Gas Storage Hot Water System installed in 2022.
Have we ticked all the boxes yet?
Some of the other features of this amazing home include:
- Front paved courtyard which can be used as a sitting area or for a baskbell / netball ring.
- Grand double door entry.
- Quality 145mm skirting boards and LED down lights throughout.
- Front office with plenty of natural light and carpet in excellent condition.
- Incredibly spacious main open plan living area which consists of the Family area, Kitchen, Meals, and family space that opens through double sliding glass doors to the gorgeous outdoor entertaining area and below ground Freedom saltwater swimming pool with Aquatight Saturn Smart Inverter Heater – so you can keep the pool nice and warm all year round if desired!
- Large kitchen with beautiful glistening engineered stone overlay benchtops, an abundance of cupboard space (overhead and below the bench), double sink, five burner gas cook top, rangehood, oven, dishwasher, fridge recess and walk in pantry.
- King-size Master suite with large walk-in-robe and ensuite includes twin shower, vanity and WC.
- Bedrooms two, three and four are all very spacious. (All currently with Doubles or Queen size beds) and all with sliding door built in robes and security mesh on the windows.
- Large Carpeted Studio / Bed five has hot and cold plumbing (currently with basin) and can be used as separate entrance through double French doors, located behind the front gates. There is also a overhead folding attic ladder in this room, currently used to store items in the roof. There is plenty of space and height in the roof to add a floor if the new owner desires.
- Main bathroom with glass screen shower, separate bath and antique cabinet with basin.
- Large, carpeted theatre room which could also be used as an activity room or even converted into another bedroom.
- Functional laundry with long bench top, large basin sink, overhead cabinets and plenty of room for the washing machine and dryer underneath. Second WC and Linen press also located in the laundry and there is a broom cupboard conveniently located in the hallway next the bathroom.
- Outside the laundry there is artificial grass for the pets / kids to play, as well as a folding clothesline. An enchanting pathway leads you through the lush garden and around to the studio entrance with double French doors.
36 Pendleton Crescent really MUST BE SEEN to be truly appreciated. Spacious, functional and providing all the comforts and luxuries for modern day living, this is an ideal chance for a large or growing family, a first home buyer with plans on starting a family or even a savvy investor.
Butler is a suburb that continues to grow in demand, especially as the northern corridor expands and develops. There's a variety of shops, cafes, parks, gyms, amenities all nearby as well as the Butler train station within walking distance plus various private & public schools to choose from - you will be spoilt for choice when you become a resident of Butler.
Come and see for yourself how ideal this community lifestyle can be for you and your family. Don't miss out! Please contact David on 0428 814 407 to discuss your interest! Thank you.
Disclaimer: The above information has been provided by sources we deem to be reliable. However, we do not accept any responsibility to any person for its accuracy. All interested parties should rely upon their own enquires and due diligence in order to determine the accuracy of this information.
Property features
Built-in Robes
Deck
Dishwasher
Ducted Cooling
Ducted Heating
Fully Fenced
Gas Heating
Living Areas: 2
Outdoor Entertaining
In-Ground Pool
Remote Garage
Reverse Cycle Aircon
Rumpus Room
Secure Parking
Solar Panels
Study
Toilets: 2
Other features
reverseCycleAirConBuilding details
Land details
Interactive media & resources
What's around Pendleton Crescent
 View more
View more View more
View more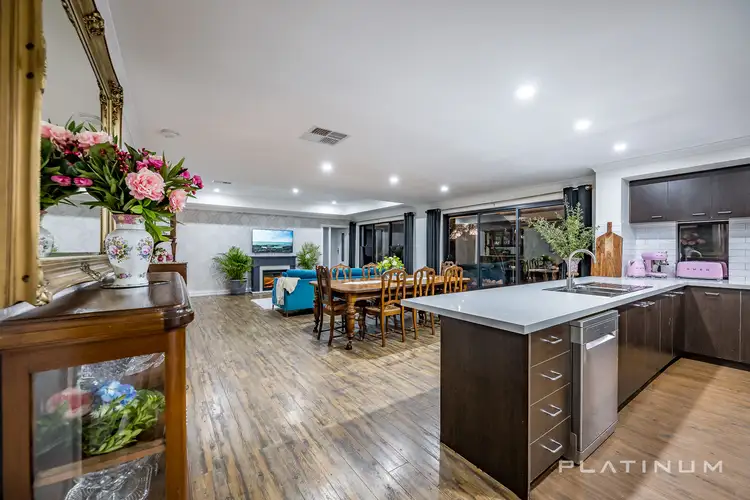 View more
View more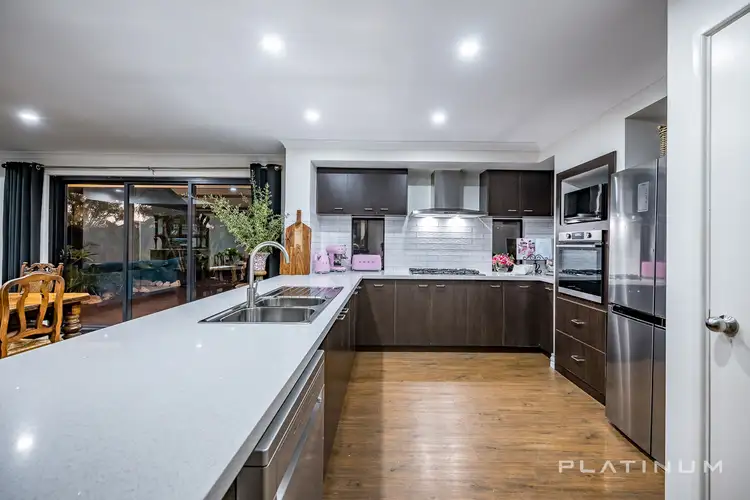 View more
View moreContact the real estate agent

David Mead
Platinum Realty Group
Send an enquiry
Nearby schools in and around Butler, WA
Top reviews by locals of Butler, WA 6036
Discover what it's like to live in Butler before you inspect or move.
Discussions in Butler, WA
Wondering what the latest hot topics are in Butler, Western Australia?
Similar Houses for sale in Butler, WA 6036
Properties for sale in nearby suburbs

- 5
- 2
- 2
- 648m²