$1,105,000
4 Bed • 2 Bath • 2 Car • 1031m²
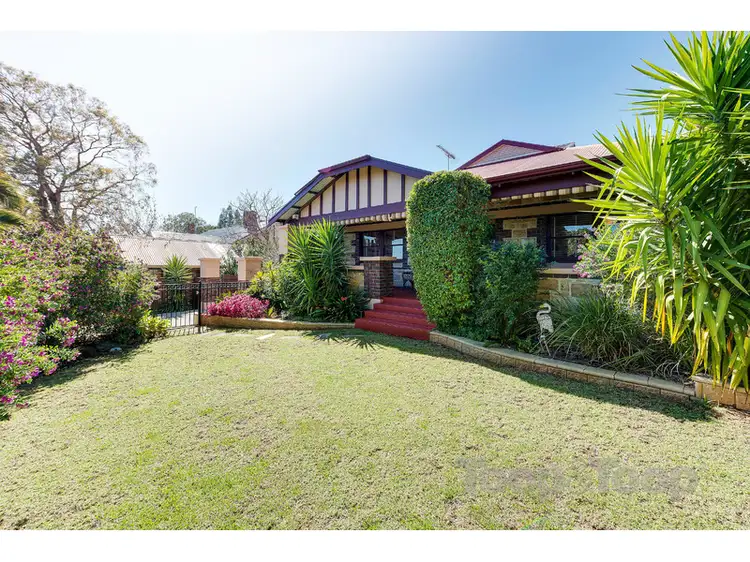
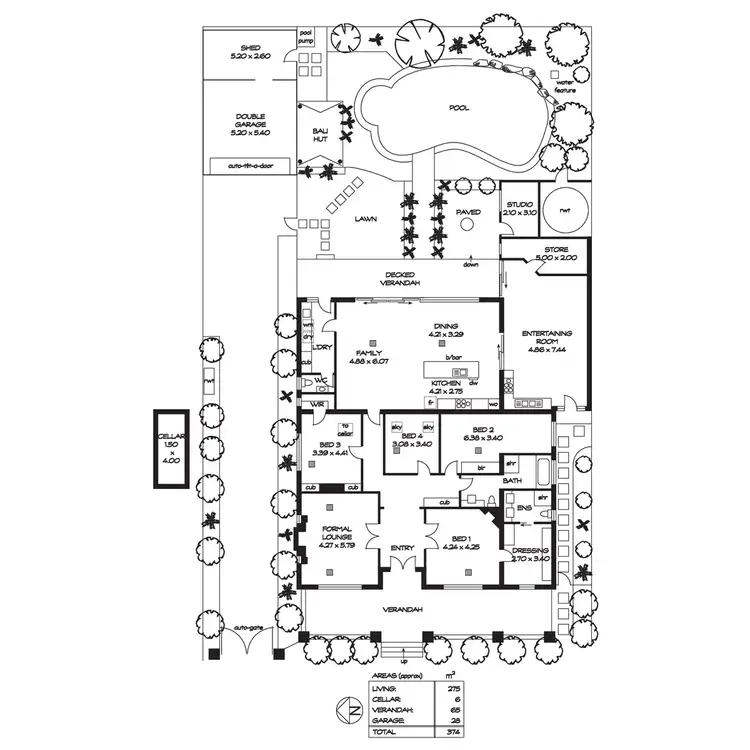
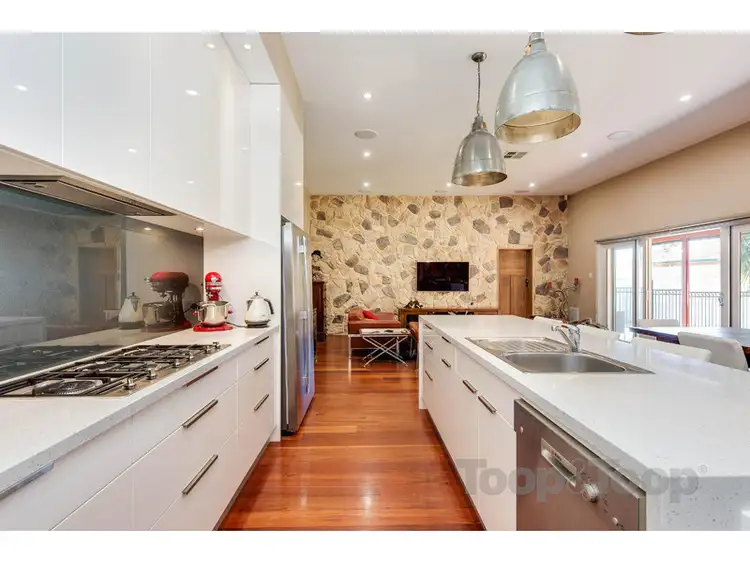
+24
Sold
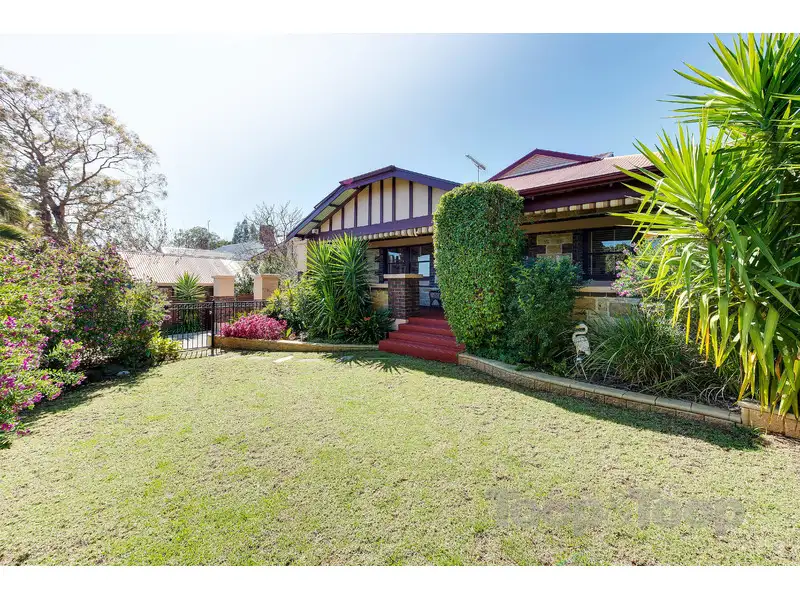


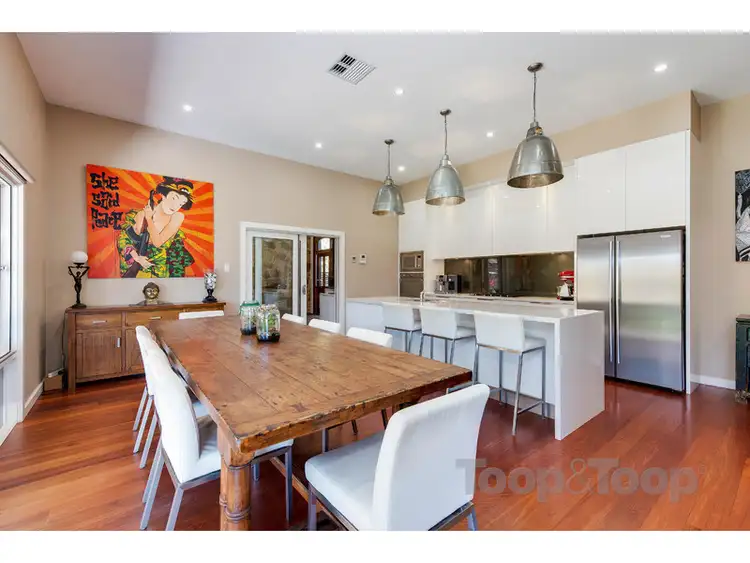
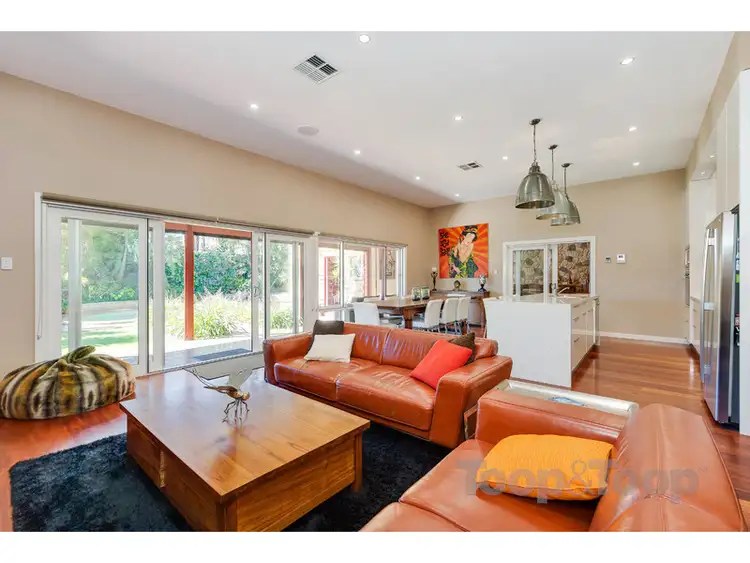
+22
Sold
36 Penfold Road, Magill SA 5072
Copy address
$1,105,000
- 4Bed
- 2Bath
- 2 Car
- 1031m²
House Sold on Mon 23 Nov, 2015
What's around Penfold Road
House description
“Luxury Magill estate!”
Property features
Building details
Area: 195m²
Land details
Area: 1031m²
Property video
Can't inspect the property in person? See what's inside in the video tour.
Interactive media & resources
What's around Penfold Road
 View more
View more View more
View more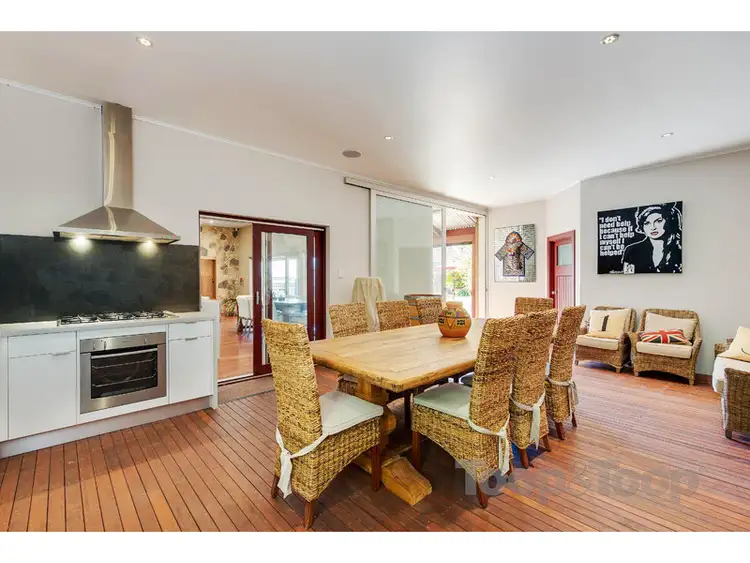 View more
View more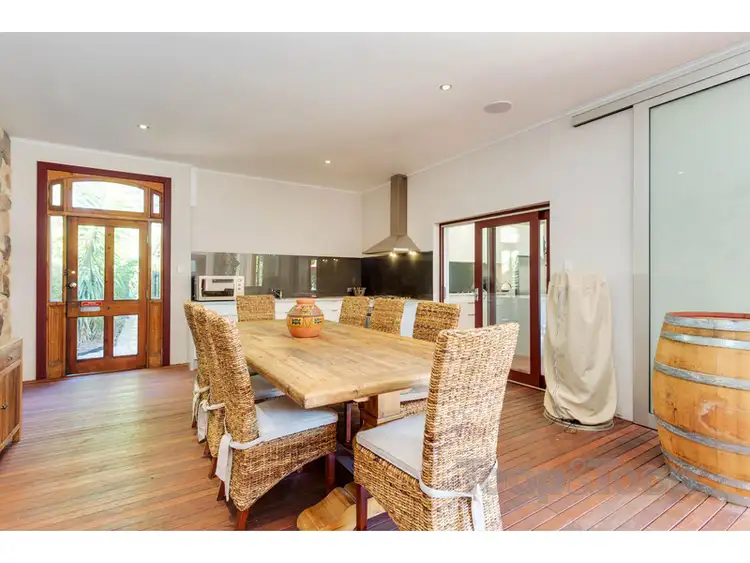 View more
View moreContact the real estate agent

Becky Neale
Toop & Toop - Norwood
0Not yet rated
Send an enquiry
This property has been sold
But you can still contact the agent36 Penfold Road, Magill SA 5072
Nearby schools in and around Magill, SA
Top reviews by locals of Magill, SA 5072
Discover what it's like to live in Magill before you inspect or move.
Discussions in Magill, SA
Wondering what the latest hot topics are in Magill, South Australia?
Similar Houses for sale in Magill, SA 5072
Properties for sale in nearby suburbs
Report Listing
