This masterpiece in the heart of Higgins sets a new benchmark for modern luxury living in the Belconnen region. Thoughtfully designed to cater to the growing family, it effortlessly blends quality, comfort, and sophistication. From the moment you step through the door, you'll be captivated by the exceptional craftsmanship - soaring ceilings, high-end inclusions, and a seamless, free-flowing floorplan that enhances both style and functionality. Every detail has been carefully considered to create a home that not only impresses with its design but also delivers an unparalleled lifestyle of space, warmth, and refined elegance.
Perfectly positioned, 36 Pennefather Street enjoys a convenient and family-friendly location within moments of local schools, parks, and playgrounds. Kippax Fair Shopping Centre is just minutes away, offering everyday essentials, cafés, and dining options, while Belconnen Town Centre and the University of Canberra are a short drive from home. With easy access to arterial roads and public transport, this address combines suburban peace with unbeatable connectivity to everything the region has to offer.
Features Overview:
- North-facing
- 3.2 metre high ceilings in entryway and master suite
- Double-glazed windows throughout
- Located in the heart of Higgins
- Available to be connected - FTTN
- Age: new build in 2018
- EER (Energy Efficiency Rating): 5.5 Stars
Sizes (Approx)
- Internal Living: 196 sqm
- Alfresco: 30 sqm
- Garage 40 sqm
- Total residence: 268 sqm
- Block: 694 sqm
Prices
- Rates: $814.00 per quarter
- Land Tax (Investors only): $1358.5 per quarter
- Conservative rental estimate (unfurnished): $820 – 860 per week
Inside:
- Instantly greeted by soaring ceilings and a wide, welcoming hallway
- Luxurious master suite featuring custom fitted sheers, walk-in robe, and a spacious ensuite with premium finishes
- Separate rumpus room with automatic electric blinds, ideal as a second living area or kids' retreat
- Expansive open plan living, dining, and kitchen area forming the heart of the home
- Elegant skylights enhance the kitchen's natural light
- Grand designer kitchen with state-of-the-art appliances, large stone benchtop with waterfall edge, and abundant storage
- Omega 900mm electric oven
- Omega 6 burner gas cooktop
- Walk-in pantry with plumbing provisions to make it a complete butlers pantry
- Seamless connection between the indoor living area and outdoor alfresco, perfect for entertaining
- Generously sized bedrooms, each fitted with built-in robes
- Main bathroom appointed with floor-to-ceiling tiles, separate bath, and shower
- Ample storage thoughtfully integrated throughout the home
- Reverse cycle heating and cooling
Outside:
- Stunning street appeal with beautifully presented façade
- Low-maintenance front and rear gardens for effortless living
- Inviting pool area, perfect for summer enjoyment and entertaining family and friends
- Separate lawn and garden spaces providing room for play or relaxation
- Water tank
- Garden shed
- Outdoor gas outlet in alfresco
Inspections:
We are opening the home most Saturdays with mid-week inspections. However, If you would like a review outside of these times please email us on: [email protected] & [email protected]
Disclaimer: The material and information contained within this marketing is for general information purposes only. Stone Gungahlin does not accept responsibility and disclaim all liabilities regarding any errors or inaccuracies contained herein. You should not rely upon this material as a basis for making any formal decisions. We recommend all interested parties to make further enquiries.
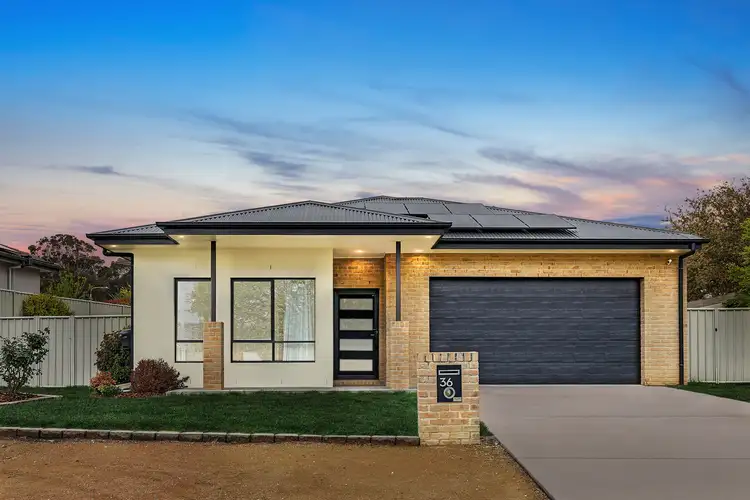
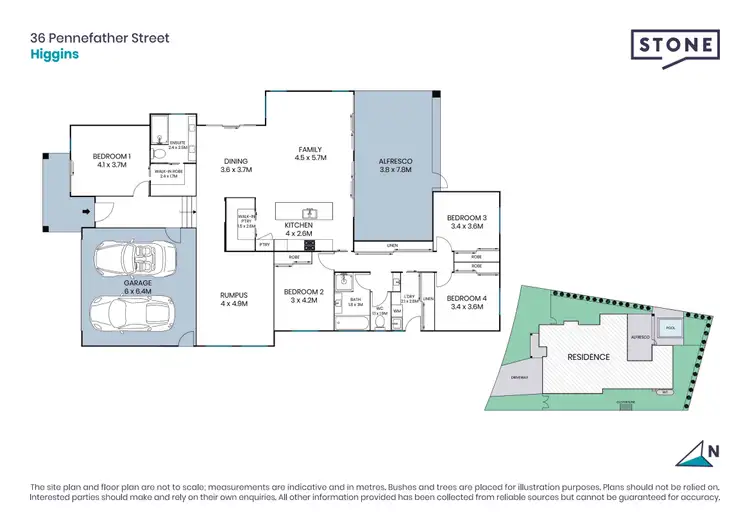
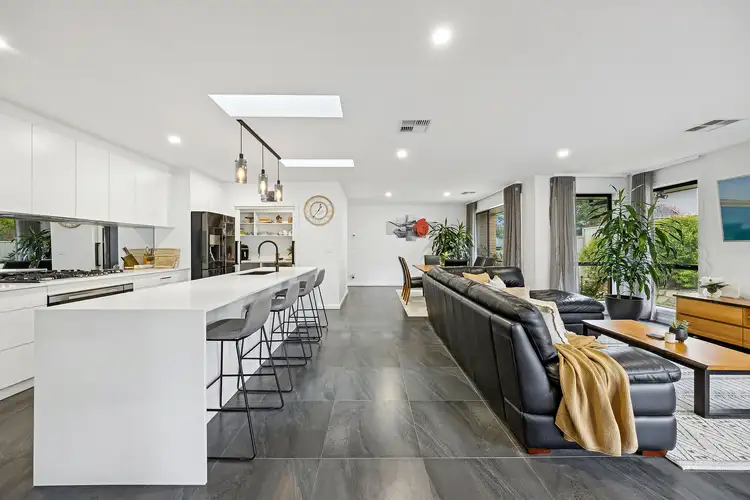
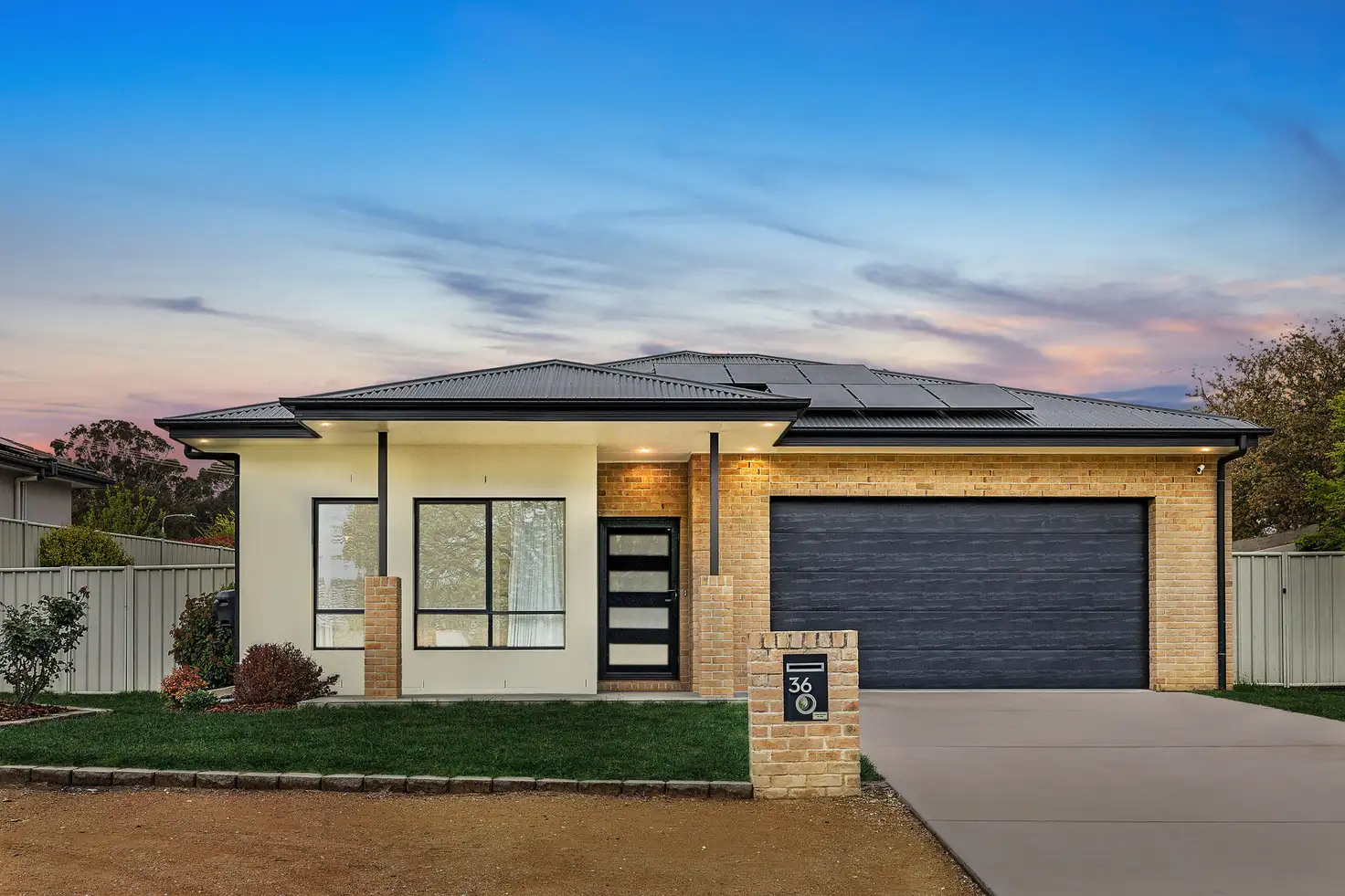


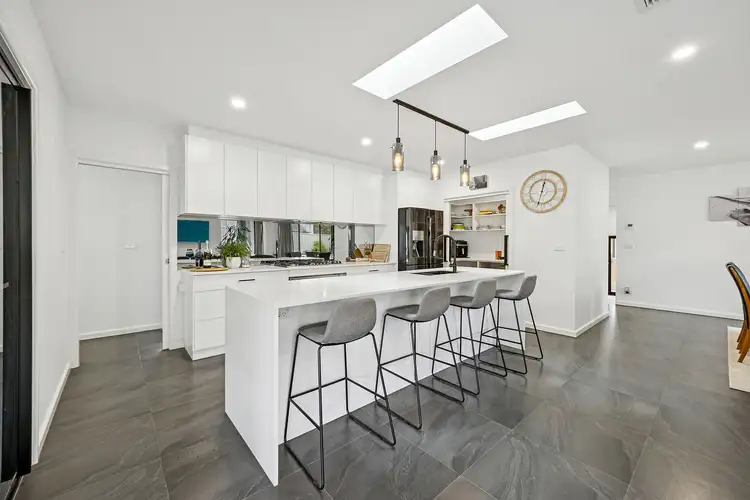
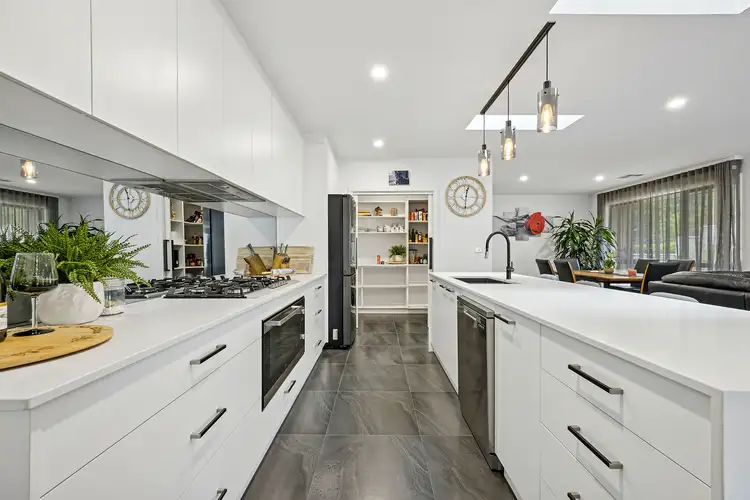
 View more
View more View more
View more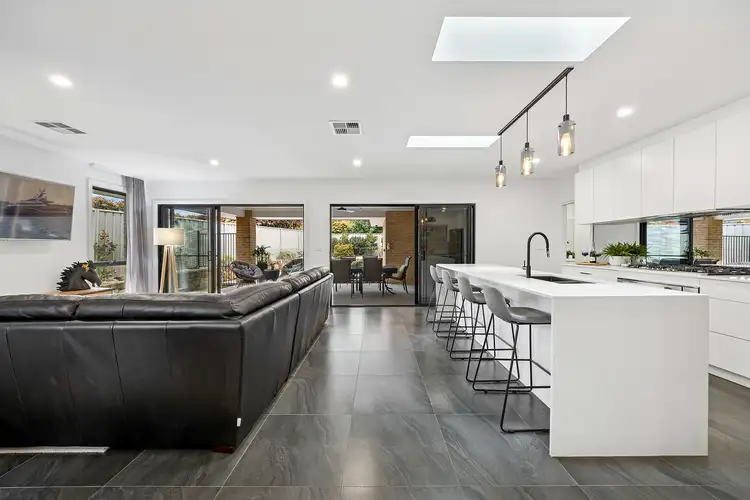 View more
View more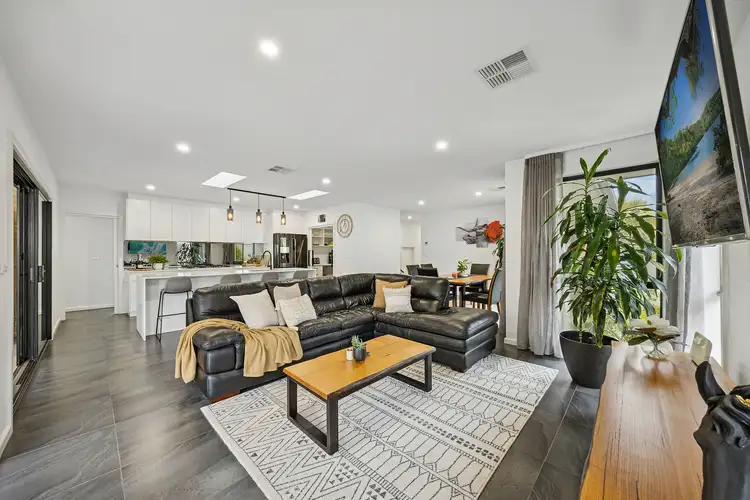 View more
View more
