“ALL PROPERTIES GROUP & PETER CONAGHAN SOLD…”
SOLD by PETER CONAGHAN | 0452 298 939
- | 36 Phoebe Way Gleneagle | -
Modern Family Living in the Heart of Scenic Rise Estate
Welcome to 36 Phoebe Way, Gleneagle – a beautifully maintained family home set on a generous 710sqm block in the ever-popular Scenic Rise Estate. Built in 2015 and lovingly cared for by its original owners, this spacious and inviting property is ready to begin its next chapter.
Step inside and discover a thoughtfully designed floorplan featuring four well-proportioned bedrooms, two stylish bathrooms and a double garage offering internal access for everyday convenience. The open plan living and dining area flows seamlessly to the outdoors, creating the perfect setting for entertaining family and friends. A separate living area is a bonus for chilling out to the latest Netflix binge.
At the heart of the home is a standout kitchen featuring modern pendant lighting, stainless steel appliances and ample bench and storage space – a true focal point for gatherings and everyday meals.
Outdoors, the expansive backyard provides plenty of space for kids and pets to play, while the side access allows secure parking for a trailer, boat or caravan. A 6m x 3m garden shed offers extra storage for tools, equipment or weekend projects.
Set on an easy-care, well maintained block, this property combines comfort, functionality and future potential in a sought-after family-friendly location.
Whether you're investing or looking for a home to grow into, 36 Phoebe Way delivers the lifestyle and space you've been searching for.
Key Features:
- 4 bedrooms | 2 bathrooms | 2 car garage
- Master bedroom with walk-in robe & private ensuite
- Air Conditioned Living/Dining area
- Three additional bedrooms with built-in robes & ceiling fans
- Separate Living Area / Media
- Side access for extra parking or storage
- 6m x 3m garden shed for tools or equipment
- Low-maintenance, well cared for grounds
- Covered alfresco area with a breezy aspect
- Fully fenced 710m² block in a family friendly estate
- Ready to move straight in and make it your own.
- Built in 2015
Disclaimer:
All information provided has been obtained from sources we believe to be accurate. However, we cannot guarantee the information is accurate and accept no liability for errors or omissions. (including but not limited to a property's land size, floor plans and size, building age and condition) Interested parties should make their own enquiries and obtain their own legal advice.

Air Conditioning

Built-in Robes

Ensuites: 1

Living Areas: 1

Toilets: 2
Air Con - Split System, Area Views, Carpeted, Ceiling Fans, Close to Schools, Close to Shops
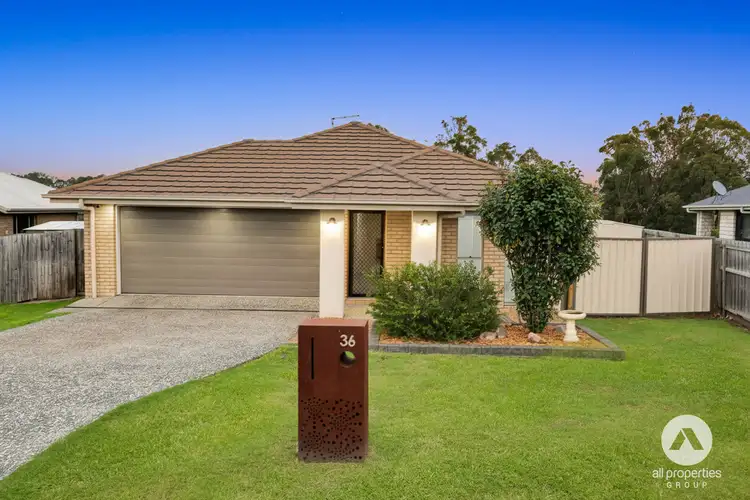
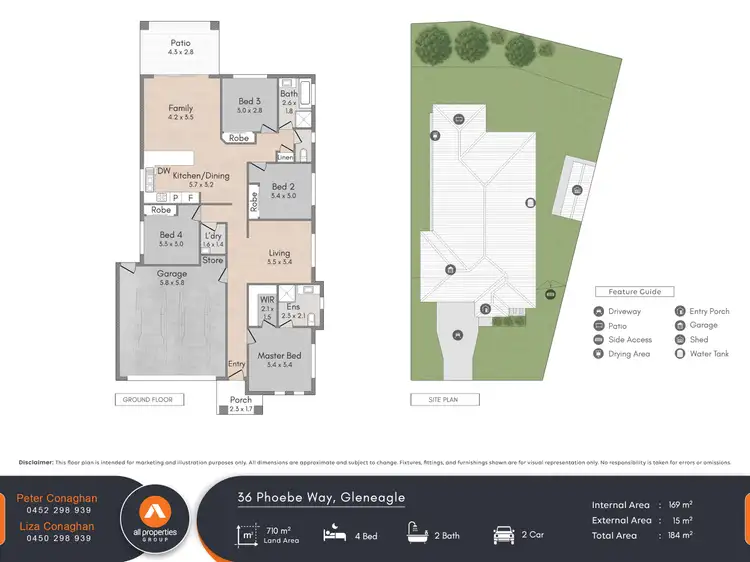
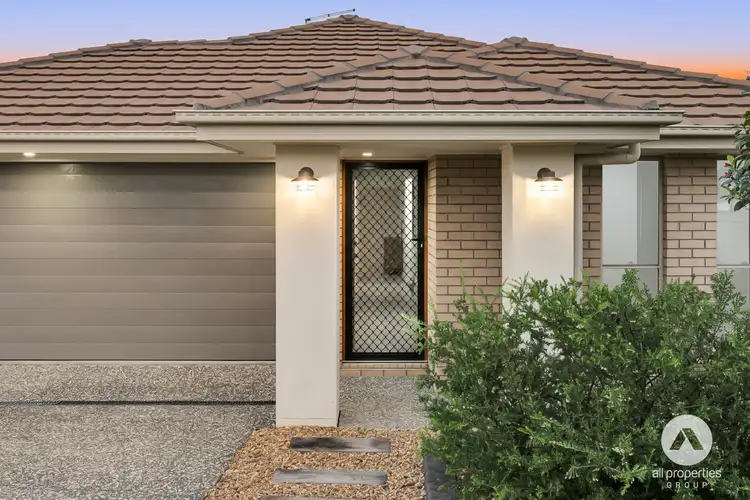
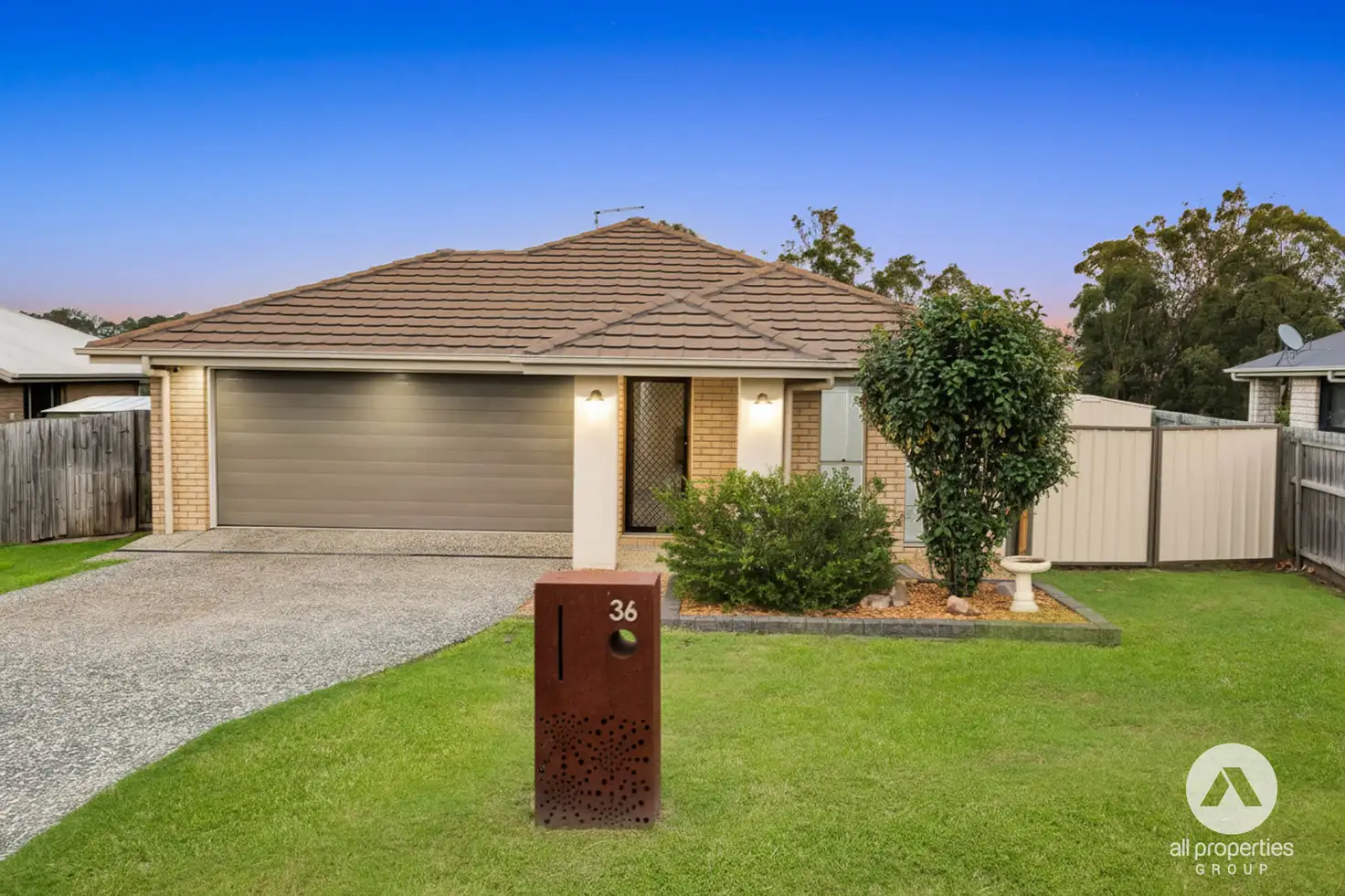


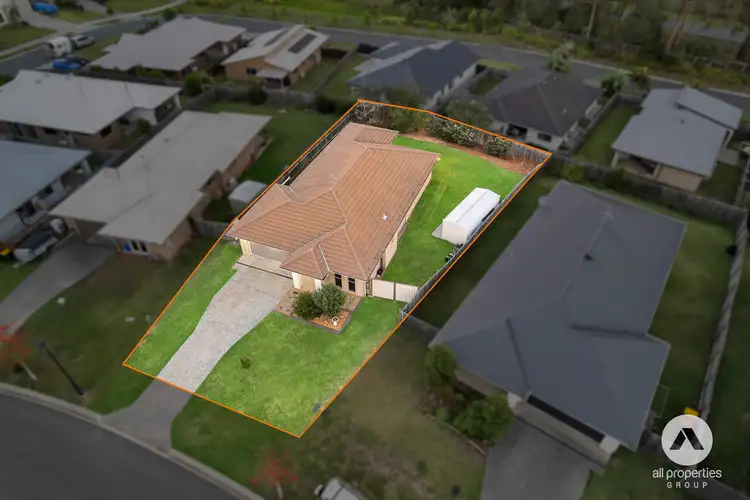
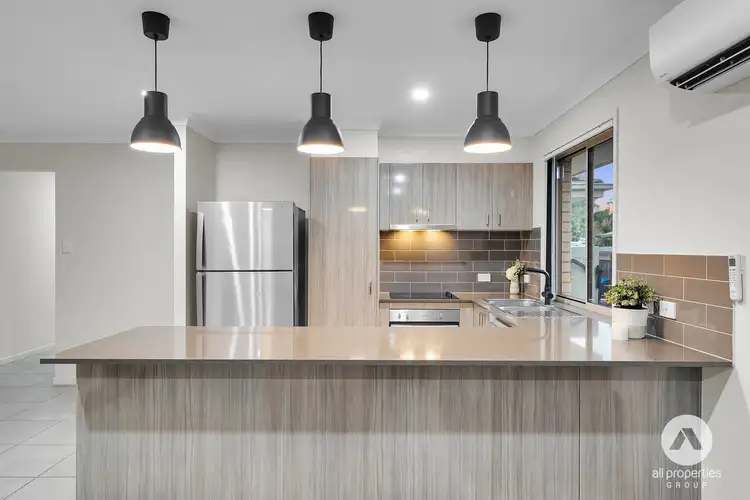
 View more
View more View more
View more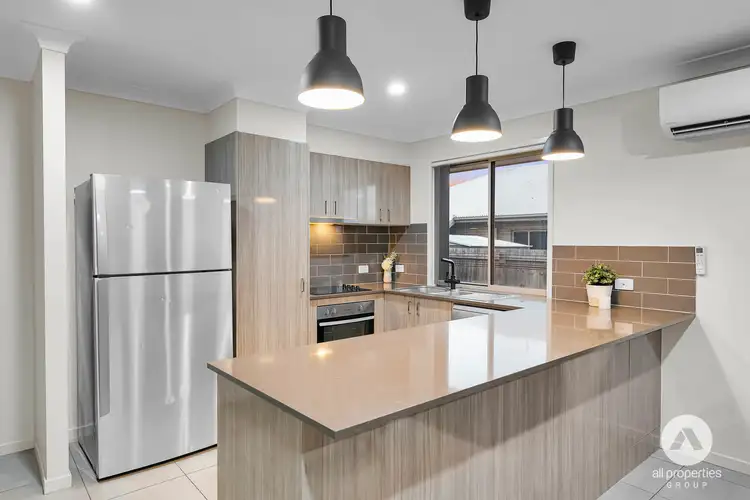 View more
View more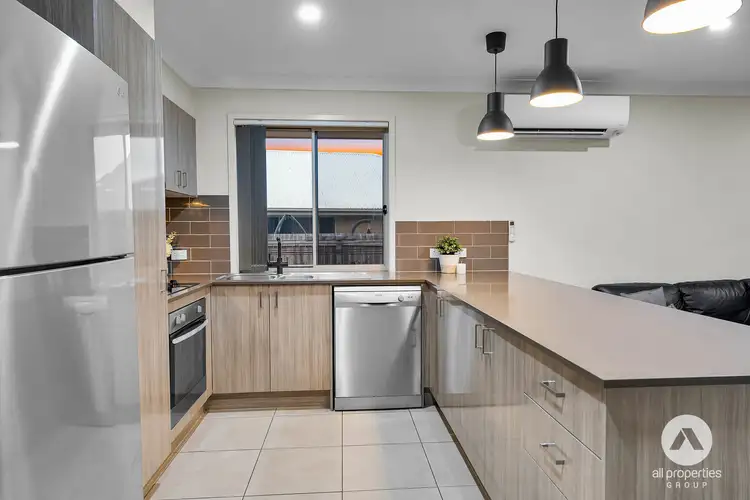 View more
View more
