$700,000
4 Bed • 2 Bath • 2 Car • 364m²
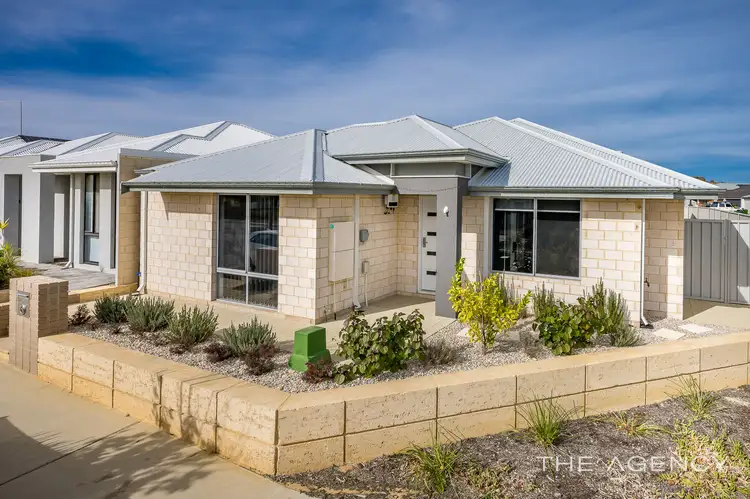
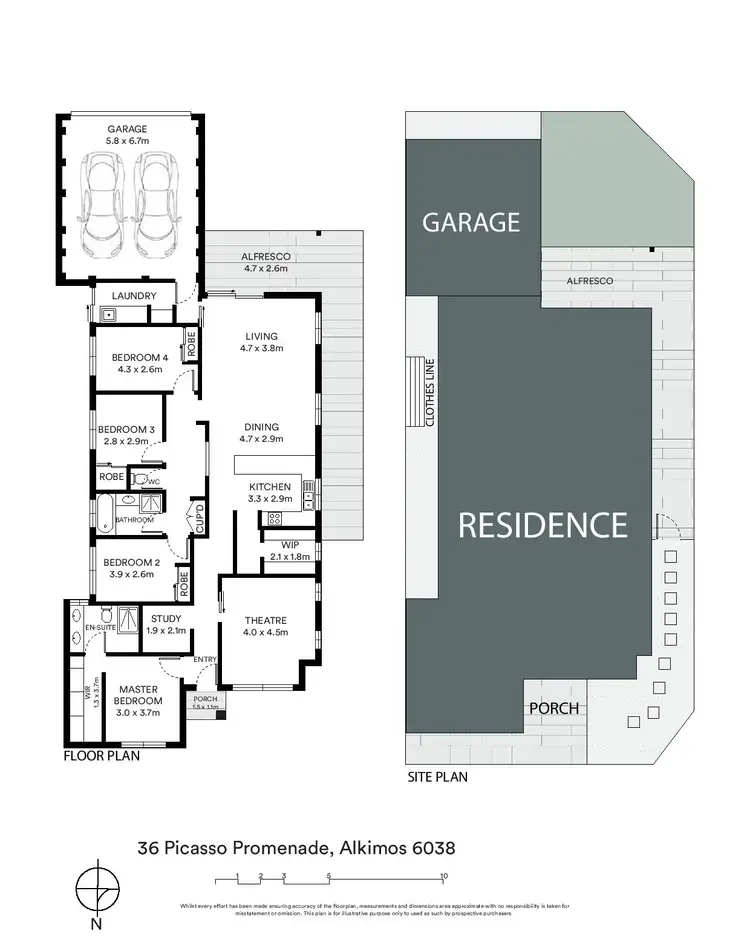
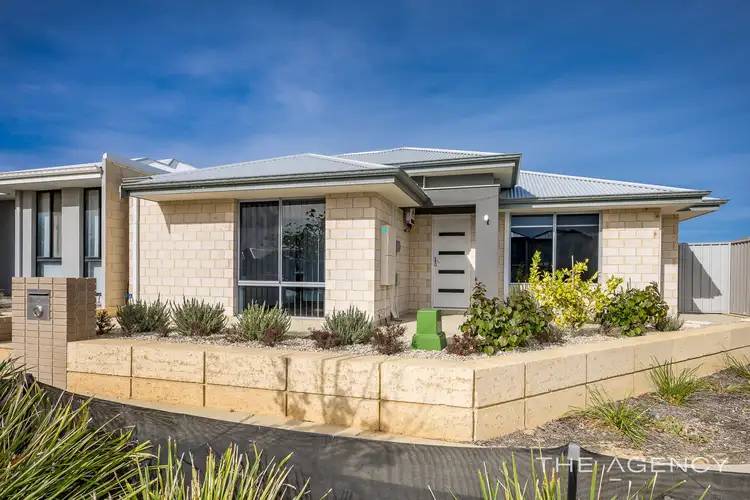
+24
Sold
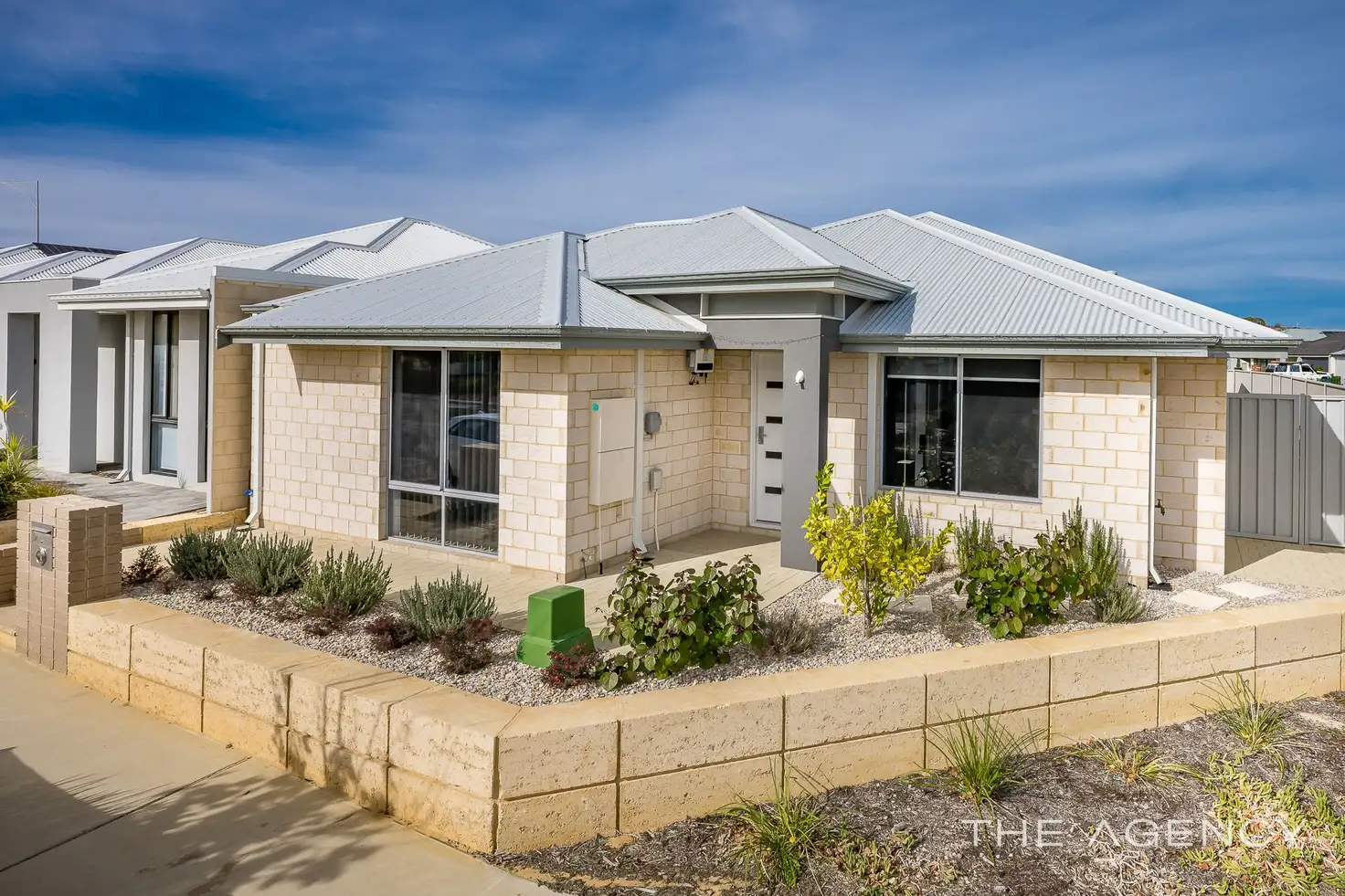


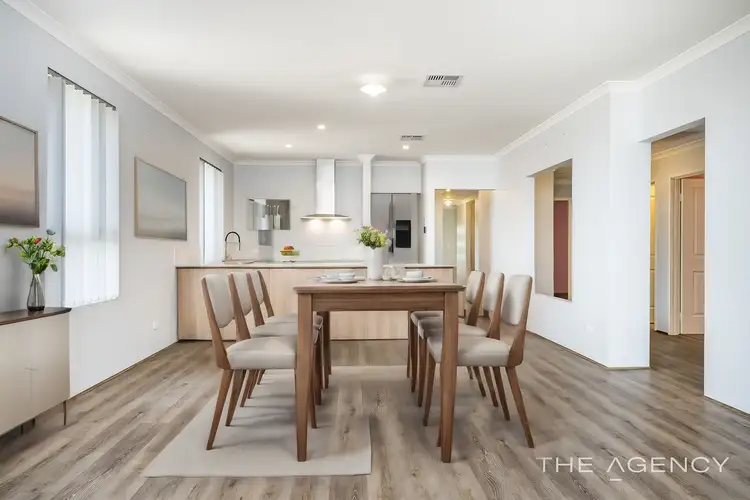
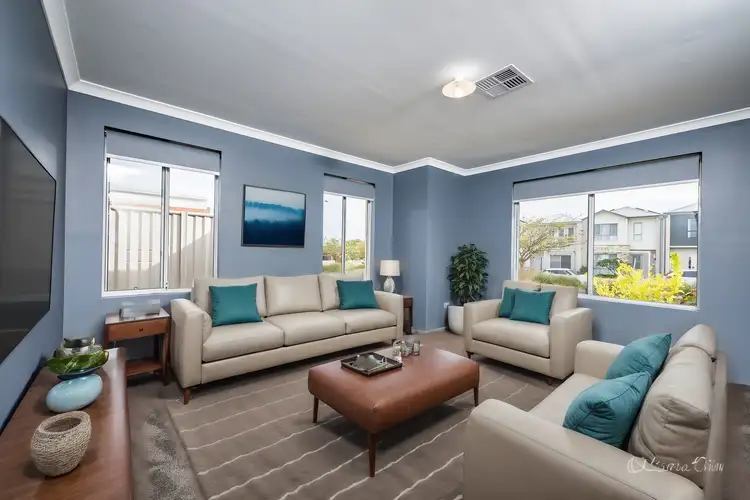
+22
Sold
36 Picasso Promenade, Alkimos WA 6038
Copy address
$700,000
- 4Bed
- 2Bath
- 2 Car
- 364m²
House Sold on Thu 20 Jun, 2024
What's around Picasso Promenade
House description
“Spacious, Modern, Low Maintenance Living.”
Property features
Land details
Area: 364m²
Interactive media & resources
What's around Picasso Promenade
 View more
View more View more
View more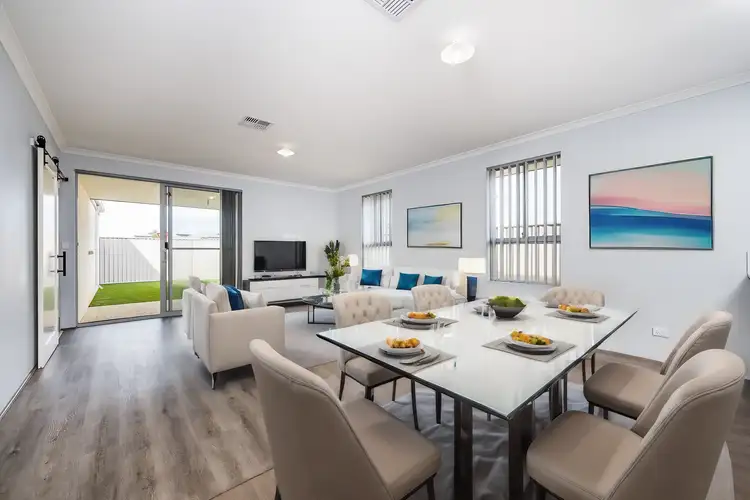 View more
View more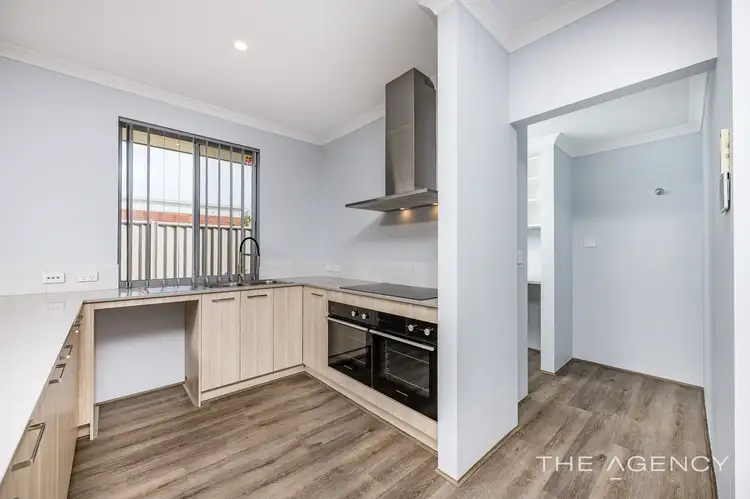 View more
View moreContact the real estate agent

Steve Kelly
The Agency Perth
0Not yet rated
Send an enquiry
This property has been sold
But you can still contact the agent36 Picasso Promenade, Alkimos WA 6038
Nearby schools in and around Alkimos, WA
Top reviews by locals of Alkimos, WA 6038
Discover what it's like to live in Alkimos before you inspect or move.
Discussions in Alkimos, WA
Wondering what the latest hot topics are in Alkimos, Western Australia?
Similar Houses for sale in Alkimos, WA 6038
Properties for sale in nearby suburbs
Report Listing
