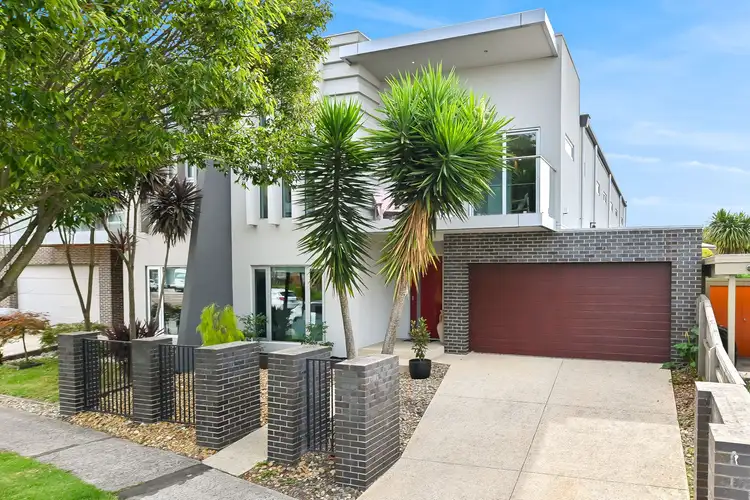SALE BY FIXED DATE Monday 17th April 5pm (UNLESS SOLD PRIOR)
Set directly opposite Piermont Drive Park and nearby to both Berwick and Beaconsfield train stations, this magnificent 46sq (approx) family home is oozing with luxurious inclusions and boasts an incredible amount of living spaces as well as an expansive deck and in-ground plunge pool. The contemporary external facade showcases high parapet walls, full painted render, a glass balustraded balcony, aggregate driveway and double lock-up garage and is framed by quality low-maintenance landscaping.
Luxe 600mm porcelain tiles with terrazzo highlights flow from grand entry through to the living space, complemented by high tray ceilings with square set cornices and LEDs. The ground floor offers a sunken lounge overlooking the park, formal dining, an additional meals area adjacent to the kitchen and open-plan living room showcasing a jaw-dropping naturally-lit void across both floors.
A huge six-seater breakfast island decked with 40mm stone and waterfall edging defines the stylish kitchen. Gloss-white/opaque glass cabinetry is plentiful, and pendant lighting adds class. Home chefs will love the bonus butler's pantry with a 2nd oven, plus the stunning 900mm freestanding cooking appliances and dishwasher.
Step outside via glass bi-folds and entertain under the huge decked alfresco with wired speakers and ceiling fan, surrounded by manicured gardens and feature lighting. The in-ground plunge pool with spa jets is the perfect place to cool off in summer.
A downstairs powder room and oversized laundry complete the lower level.
Atop the gorgeous timber staircase, sits an abundance of added living space. The stunning master suite offers a LED-lit niche shelving, a private balcony with views across to Piermont Drive Park, his and hers walk-in robes, parents retreat to relax and unwind and a large ensuite with double stone vanity, jet-spa and separate shower.
The three other incredibly spacious bedrooms boast an abundance of built-in storage, one of which offers high vaunted ceilings with skylight windows. You'll also find a dedicated gold class home theatre, built in linen press with ample storage, study/home gym and an extra living room adjoining the downstairs void ideal for a home office, teenagers retreat or even a fifth bedroom.
Ducted heating, refrigerated cooling, 2 x reverse cycle air conditioners (one on each level), gorgeous bamboo timber flooring, gas instantaneous hot water, video intercom and an alarm system are all luxe add-ons.
Positioned directly opposite the park this beautiful family home will suit those that love to get out and about. Surrounded by quality schools such as Beaconhills College, Haileybury College, Berwick Primary School, St Michaels Primary School and St Margarets you can also easily walk into Berwick Village or to the Beaconsfield Shops. Monash Health Casey Hospital and both Berwick and Beaconsfield Train Stations are also only a short drive away.
Property Specifications:
· Stunning parkside family home with an abundance of living space
· Huge covered alfresco with extended deck and swimming pool
· Highly appointed bathrooms and kitchen with butler's pantry
· High vaunted and tray ceilings, LED lights, heating, cooling, alarm, video intercom
Photo I.D. is required at all open for inspections.








 View more
View more View more
View more View more
View more View more
View more
