Tucked away in a quiet loop is this well presented three bedroom home that offers the perfect opportunity for first home buyers, families and investors alike. Conveniently located within walking distance to Dunlop Woolworths, we are presenting to you a wonderful property ready and waiting for its new owners to move in and enjoy.
Internally, the floorplan has been designed with the family in mind. The open plan kitchen, meals and living area is perfect for spending quality time together, whilst the segregated lounge offers a great alternative for some peace and privacy. The kitchen is complete with a gas cooktop, electric oven, ample bench space and breakfast bar, everything you need to prepare a delicious meal for everyone to enjoy. The master bedroom comes fully equipped with 2 built-in robes and an ensuite. The 2 additional bedrooms, both boasting built-in robes, are serviced by the main bathroom and separate toilet. One half of the garage has been converted into a separate room which has previously been used as an additional bedroom, and as a study.
Externally, the large entertaining pergola, surrounded by a generous well kept yard, is a great setting for hosting family and friends all year round. The security of a fully fenced back yard means you can sit back and relax whilst the kids play or pets roam in a safe environment.
Additional creature comforts include a laundry room with external access, instant gas hot water, ducted gas heating and evaporative cooling, a generous garden shed, double garage (one half converted into a separate room), internal access and backyard access, side access for a boat or trailer, large storage shed and two driveways.
We encourage you to attend our next scheduled inspection to see this home for yourself. It is one you don't want to miss.
PLEASE NOTE THIS PROPERTY WILL GO TO AUCTION THURSDAY, 27TH MAY AT 5:00PM - 2/14 WALES STREET, BELCONNEN
Features:
Multiple living areas
Open plan kitchen, meals and family
Kitchen with gas cooktop and electric oven
Formal lounge
Master bedroom with 2 built-in robes and ensuite
2 additional bedrooms with built-in robes
Well-appointed main bathroom
Separate toilet
Laundry room with external access
Instantaneous gas hot water
Ducted gas heating and evaporative cooling
Ceiling fans throughout
Entertaining pergola
Generous garden shed
Double garage with internal access and backyard access
Half of the garage has been converted into a separate room
Two driveways offering ample parking and convenience
Side access for your boat or trailer
Large storage shed
Well kept rear yard
Stats:
Build: 2002
Block: 510m2
Living: 120.34m2
Garage: 36.23m2
EER: 5.0
UV: $285,000
Rates: $2,136 pa
Land Tax: $2,695 pa
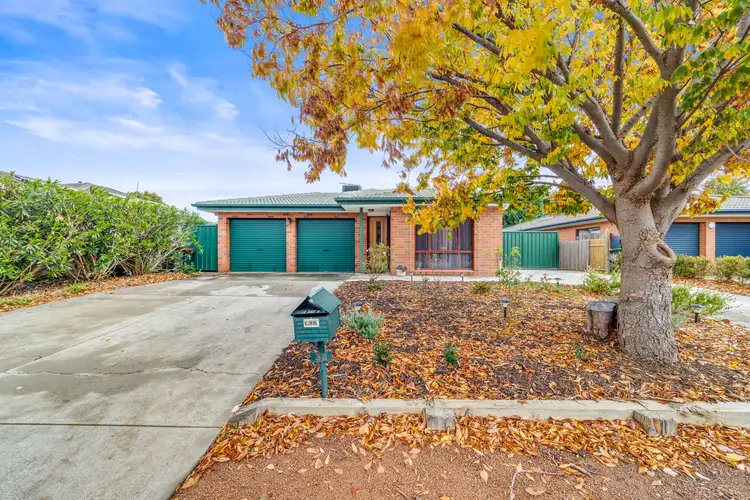
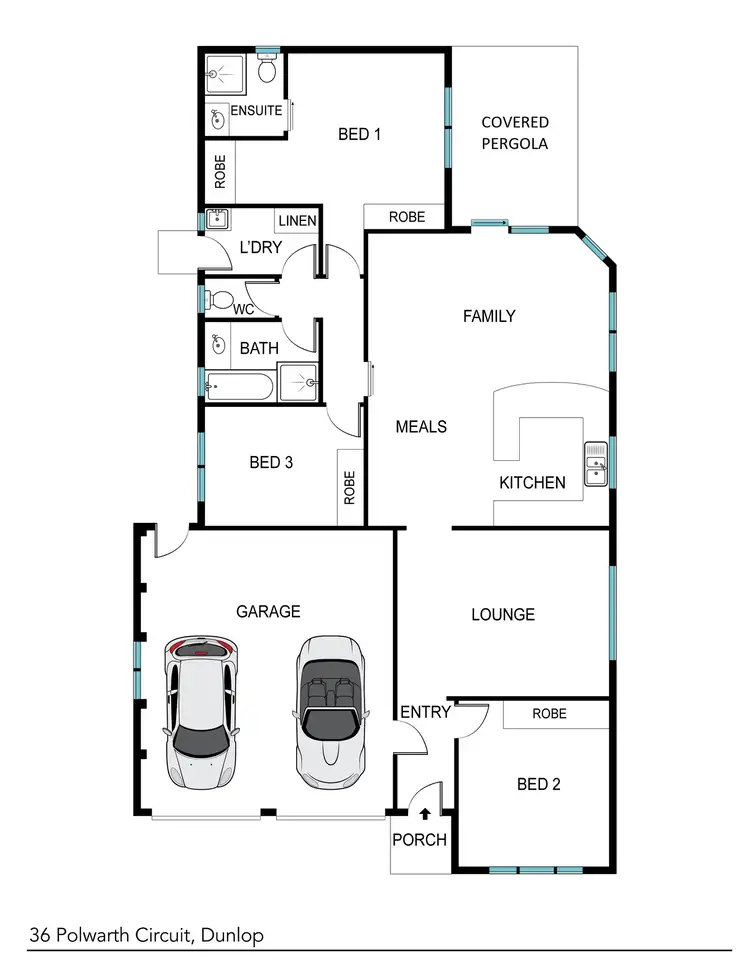
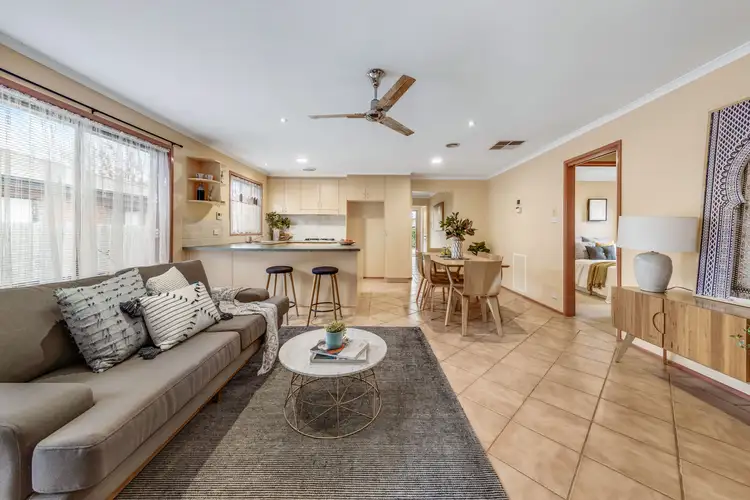
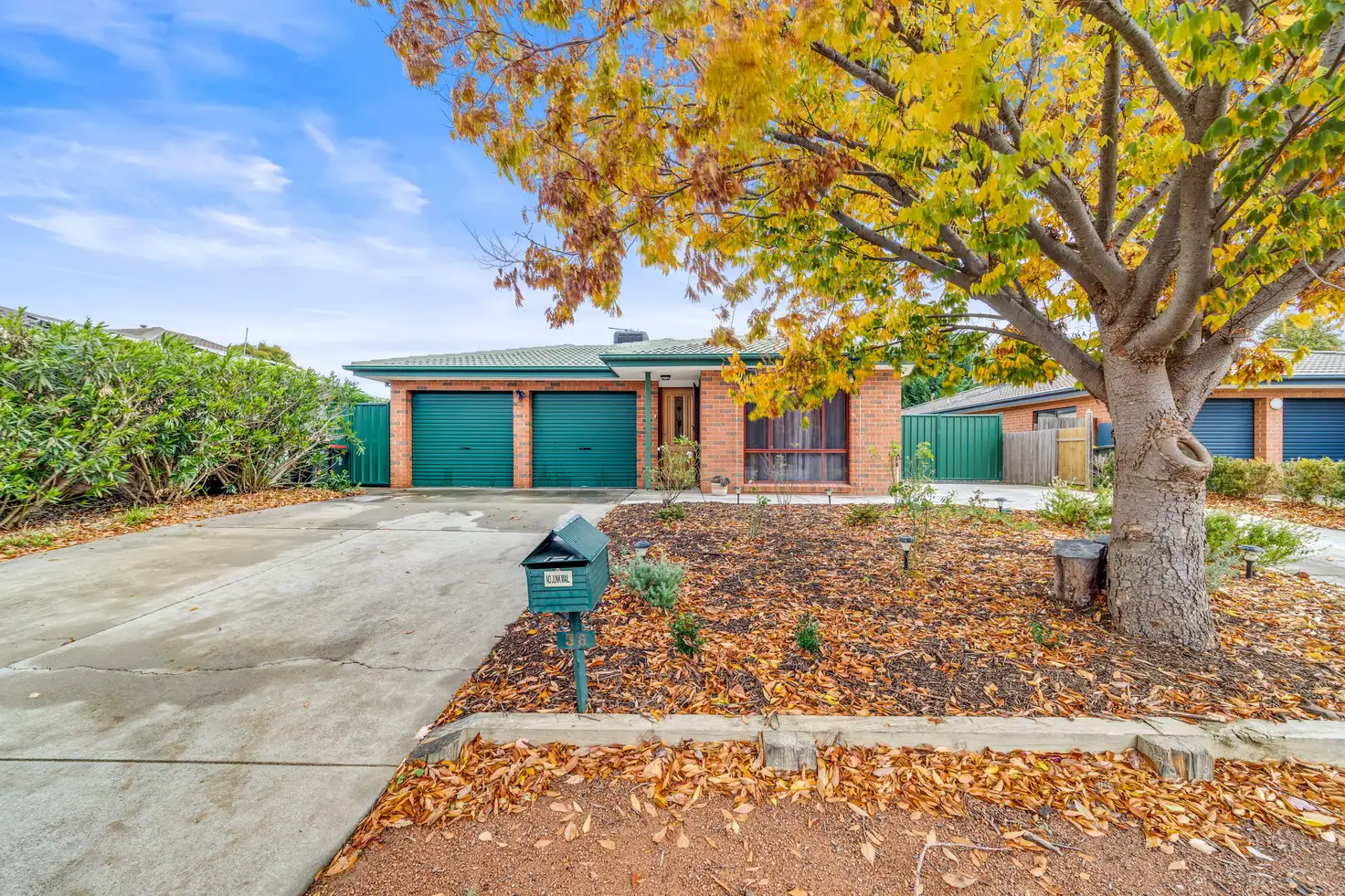


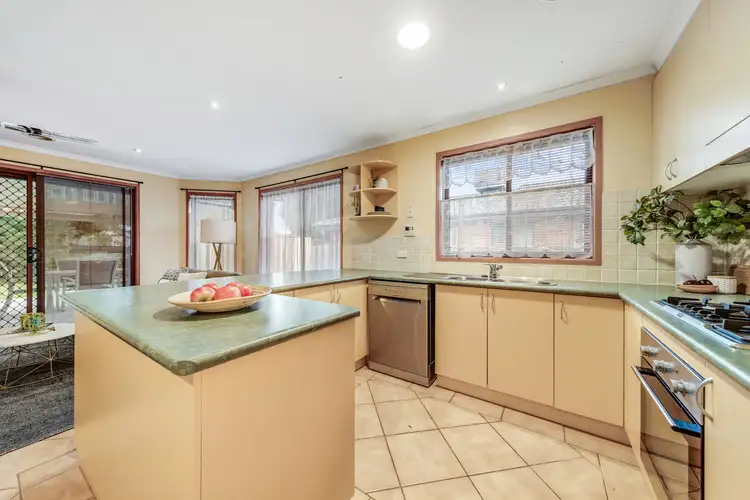

 View more
View more View more
View more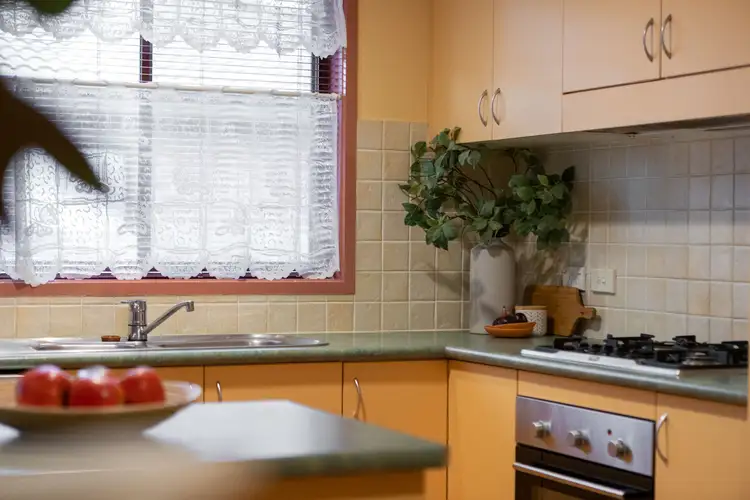 View more
View more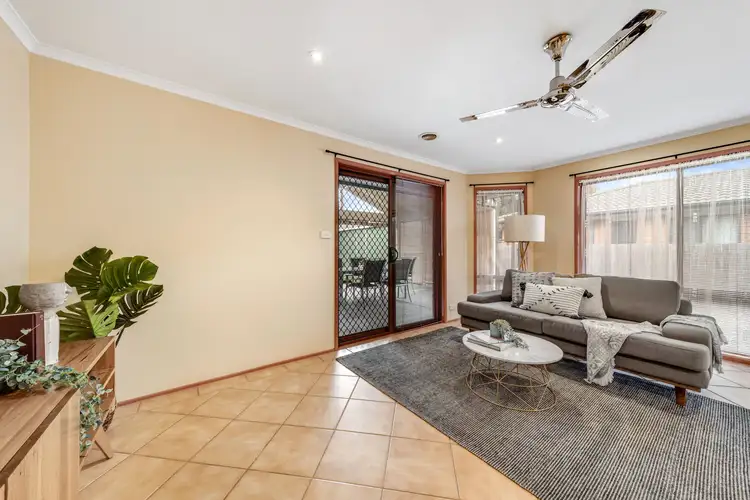 View more
View more
